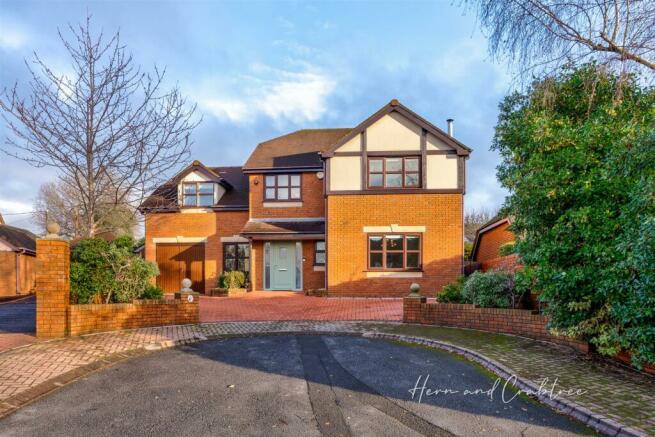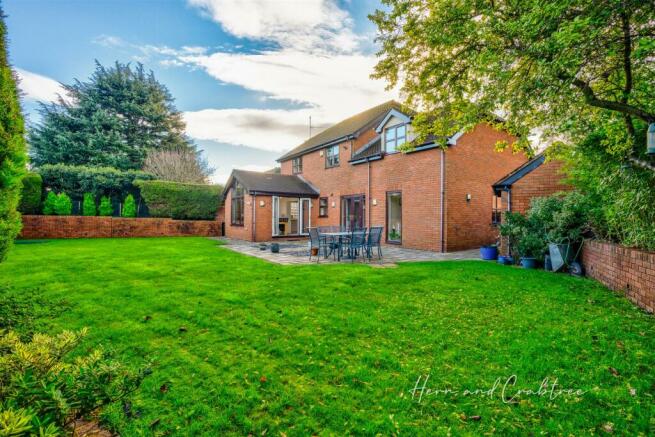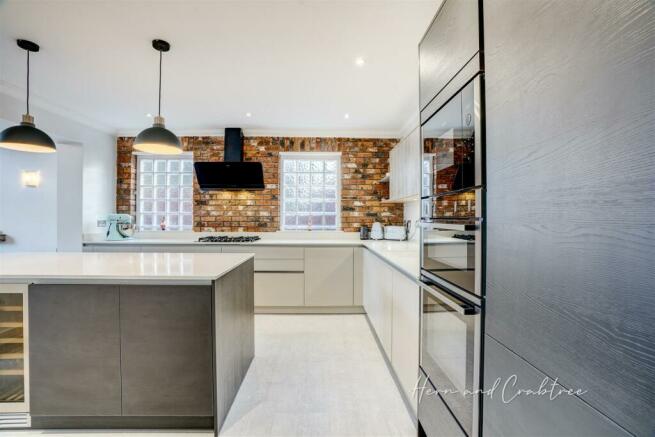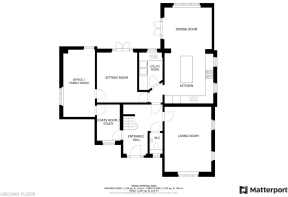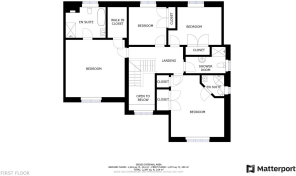
Springfields, Castleton, Cardiff

- PROPERTY TYPE
Detached
- BEDROOMS
4
- BATHROOMS
3
- SIZE
2,297 sq ft
213 sq m
- TENUREDescribes how you own a property. There are different types of tenure - freehold, leasehold, and commonhold.Read more about tenure in our glossary page.
Freehold
Key features
- No onward chain
- Detached family property
- Four bedrooms
- Home office
- En suite to two bedrooms
- Sought after semi-rural location
- Off street parking driveway
- Enclosed rear garden
- Easy access to Cardiff, Newport, A48 and M4
- EPC - C
Description
The stylish and generous accommodation briefly comprises an entrance hall, cloakroom, living room, open plan kitchen diner, utility room, sitting room, home office and a storage room to the ground floor. On the first floor is the primary bedroom with a four-piece en suite bathroom, a second bedroom with an en suite shower room, two further bedrooms and a family shower room. The property further benefits from a lovely enclosed rear garden with purpose-built storage and a generous key block driveway providing off-street parking to the front of the property for at least two vehicles. Viewings of this fantastic property are a must and can be arranged via our Heath branch.
Entrance - Storm porch to front, spot lights, outside power point, composite double glazed door into hallway with matching windows either side.
Hallway - Vaulted ceiling, stairs to the first floor, Oak wood flooring, radiator, door to cloakroom. Inner walkway to sitting room, utility and kitchen diner.
Cloakroom - WC, wash basin, vanity cupboard, extractor fan, double glazed obscured window to the front, radiator, Oak wood flooring.
Living Room - 5.66m x 3.96m (18'7 x 13'0 ) - Double glazed window to the front, two double glaze obscured windows to the side. 'Contura' cast iron Scandinavian wood burning stove set on a slate hearth with split face slate tiled wall behind. Two radiators.
Kitchen Diner - 8.15m x 3.99m (26'9 x 13'1) - Forms part of an extension to the rear of the property. 'Sigma 3' kitchen laid with a selection of wall and base units with complimentary quartz work tops over. Five ring 'Neff' gas hob with 'Caple' cooker hood fitted over, upstand splash back. Feature brick wall, two feature glass block work windows to the side. Central island with built-in storage and breakfast bar. Integrated wine cooler fridge. 'Neff' integrated oven and grill, integrated 'Neff' microwave. Integrated full length fridge, integrated 'Bosch' dishwasher. 1.5 bowl 'Caple' sink with draining grooves and mixer tap over. 'Neff' integrated base freezer, pull out pan drawers, under lighting built in. Tiled floor through to the dining area. Radiator, pendant drop lights over breakfast bar, spot lights. Vaulted ceiling to dining area with double glazed french doors to the rear garden with windows either side along with a feature double glazed window overlooking the rear garden. Matching radiator and tiled floor.
Utility Room - 1.80m x 3.05m max (5'11 x 10'0 max ) - Double glazed window to the rear, stainless steel sink and drainer. Plumbing for washing machine, space for condensing tumble dryer, storage cupboards and counter tops. Matching tiled floor, radiator.
Sitting Room - 4.32m x 3.35m (14'2 x 11'0) - Double glazed french doors leading out to the rear garden, radiator. Door to home office.
Home Office - 2.64m max x 5.38m max (8'8 max x 17'8 max) - Double glazed window to the side and rear. Oak wood flooring, two radiators.
Storage Room - 2.92m x 1.83m (9'7 x 6'0) - Formerly a study, now used as a coats and boots room. Door interconnecting from the main hall and home office. Radiator, double glazed window to the front, Oak wood floor.
First Floor - Stairs rise up from the entrance hall with wooden hand rail and spindles.
Landing - Large loft access hatch with pull down ladder (fully boarded and carpeted loft space with light), further hatch to a further loft space over bedroom two. Radiator, banister.
Primary Bedroom - 4.47m x 4.62m (14'8 x 15'2 ) - Double glazed window to the front, two radiators, door to en-suite. Large walk-in wardrobe style storage cupboard.
Primary En Suite Bathroom - 3.28m max x 2.51m max (10'9 max x 8'3 max ) - Double glazed obscured window to the rear. Free standing bathtub with mixer tap, WC, wall hung wash hand basin, vanity cupboard, heated towel rail. Double shower quadrant with glass splash back screen, plumbed shower and separate shower mixer. Recess for toiletries, extractor fan, double glazed obscure window to the rear, tiled walls and floor.
Bedroom Two - 4.70m max x 3.96m max (15'5 max x 13'0 max ) - Double glazed windows to the front, built-in wardrobes, radiator, built-in airing cupboard with pressurised hot water tank. Door to En suite.
En Suite - 1.60m max x 1.68m max (5'3 max x 5'6 max) - Double glazed obscured window to the side, shower quadrant with plumbed shower and separate shower mixer. WC, wall hung wash hand basin with vanity cupboard, part tiled walls, tiled floor.
Bedroom Three - 3.00m max x 4.22m max (9'10 max x 13'10 max) - Double glazed window to the rear, radiator, built-in wardrobes.
Bedroom Four - 2.87m max x 3.00m max (9'5 max x 9'10 max) - Double glazed window to the rear, radiator, built-in wardrobes.
Family Shower Room - Double-glazed obscured window to the side. Double shower cubicle with plumbed shower, separate shower head attachment, sliding glass doors. Wall-mounted wash basin with mixer taps, WC. spotlights, extractor, heated towel rail, tiled floor and ceramic tiled walls.
External -
Front - Generous key block driveway providing off street parking for at least two vehicles. Gate to the side leading to the rear garden. Built-in purpose built storage housing a 'Worcester' gas boiler. Mature shrubs and trees.
Rear Garden - Enclosed rear garden with patio, lawn, mature shrubs, trees and flower borders with raised retaining brick walls. Large timber frame storage shed, further raised sitting area, pergola. Side gate access to the front of the property. Outside lights, purpose built brick additional storage shed.
Additional Information - We have been advised by the vendor that the property is Freehold.
Council Tax Band - H
EPC - C
Disclaimer: The property title and lease details (including duration and costs) have been supplied by the seller and are not independently verified by Hern and Crabtree. We recommend your legal representative review all information before exchanging contracts. Property descriptions, measurements, and floor plans are for guidance only, and photos may be edited for marketing purposes. We have not tested any services, systems, or appliances and are not RICS surveyors. Opinions on property conditions are based on experience and not verifiable assessments. We recommend using your own surveyor, contractor, and conveyancer. If a prior building survey exists, we do not have access to it and cannot share it. Under Code of Practice 4b, any marketing figure (asking or selling price) is a market appraisal, not a valuation, based on seller details and market conditions, and has not been independently verified. Prices set by vendors may differ from surveyor valuations. Hern and Crabtree will not be liable for discrepancies, costs, or losses arising from sales withdrawals, mortgage valuations, or any related decisions. By pursuing the purchase, you confirm that you have read and understood the above information.
Brochures
Springfields, Castleton, CardiffBrochure- COUNCIL TAXA payment made to your local authority in order to pay for local services like schools, libraries, and refuse collection. The amount you pay depends on the value of the property.Read more about council Tax in our glossary page.
- Band: H
- PARKINGDetails of how and where vehicles can be parked, and any associated costs.Read more about parking in our glossary page.
- Yes
- GARDENA property has access to an outdoor space, which could be private or shared.
- Yes
- ACCESSIBILITYHow a property has been adapted to meet the needs of vulnerable or disabled individuals.Read more about accessibility in our glossary page.
- Ask agent
Springfields, Castleton, Cardiff
Add your favourite places to see how long it takes you to get there.
__mins driving to your place



Proudly Welsh - Est. 1849
CARDIFF'S LONGEST ESTABLISHED ESTATE AGENTS
Hern and Crabtree is a warm and welcoming independent estate agency with four convenient and accessible offices located in prime areas of Cardiff, the Vale of Glamorgan and surrounding areas. Our highly experienced team specialise in residential sales, lettings, probate, asset management, land and new homes, as well as property management services.
A stylish, understated and trusted brand since 1849, marketing your property with Hern and Crabtree lends value to any transaction. The care we take with our advertising is second to none, and we respect and treat every client's property with the same consideration as we would our own.
We also understand that behind every property there is a person, and that person will have a unique set of circumstances that must be considered and catered for. Always focused on transparency and communication, everything we do is built around our clients and their needs, giving them not just want they want, but also the peace of mind that the very best result has been achieved on their behalf.
We understand that moving home can be a stressful time, and our approachable and caring team are here to make sure that your experience is handled properly. We treat our clients as though they are our friends and family, perhaps that is why we have successfully helped people move for over 170 years.
Good old fashioned service, with a modern way of thinking
Your mortgage
Notes
Staying secure when looking for property
Ensure you're up to date with our latest advice on how to avoid fraud or scams when looking for property online.
Visit our security centre to find out moreDisclaimer - Property reference 33352604. The information displayed about this property comprises a property advertisement. Rightmove.co.uk makes no warranty as to the accuracy or completeness of the advertisement or any linked or associated information, and Rightmove has no control over the content. This property advertisement does not constitute property particulars. The information is provided and maintained by Hern & Crabtree, Heath. Please contact the selling agent or developer directly to obtain any information which may be available under the terms of The Energy Performance of Buildings (Certificates and Inspections) (England and Wales) Regulations 2007 or the Home Report if in relation to a residential property in Scotland.
*This is the average speed from the provider with the fastest broadband package available at this postcode. The average speed displayed is based on the download speeds of at least 50% of customers at peak time (8pm to 10pm). Fibre/cable services at the postcode are subject to availability and may differ between properties within a postcode. Speeds can be affected by a range of technical and environmental factors. The speed at the property may be lower than that listed above. You can check the estimated speed and confirm availability to a property prior to purchasing on the broadband provider's website. Providers may increase charges. The information is provided and maintained by Decision Technologies Limited. **This is indicative only and based on a 2-person household with multiple devices and simultaneous usage. Broadband performance is affected by multiple factors including number of occupants and devices, simultaneous usage, router range etc. For more information speak to your broadband provider.
Map data ©OpenStreetMap contributors.
