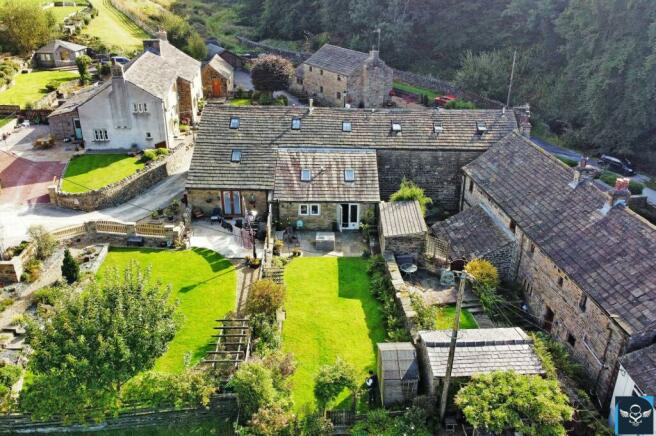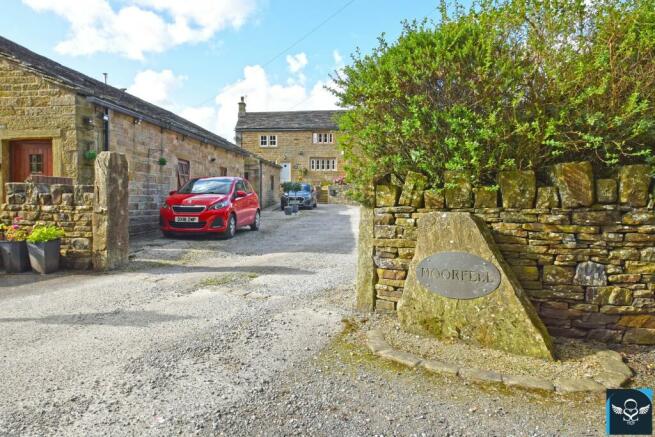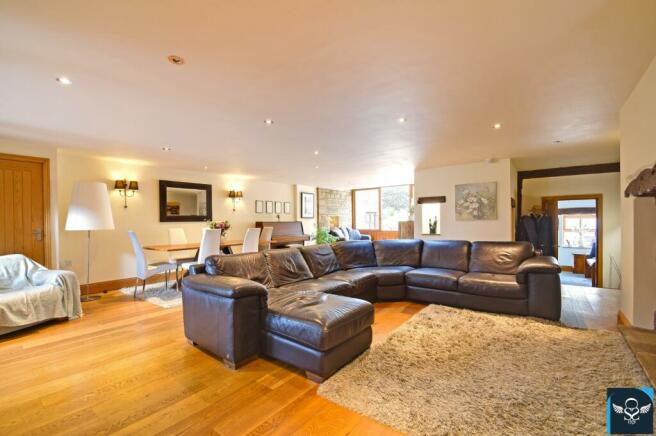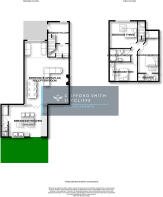Moorfell Barn, Hurstwood Village

- PROPERTY TYPE
Barn Conversion
- BEDROOMS
3
- BATHROOMS
2
- SIZE
Ask agent
- TENUREDescribes how you own a property. There are different types of tenure - freehold, leasehold, and commonhold.Read more about tenure in our glossary page.
Freehold
Key features
- DESIRABLE RURAL HURSTWOOD VILLAGE
- NESTLED BESIDE WOODLAND & RESERVOIR
- EXCLUSIVE & SYMPATHETIC BARN CONVERSION
- PRIVATE GARDEN & ALLOCATED CAR PARKING
- WATCH OUR FEATURE VIDEO TOUR
Description
Occupying this most desirable rural setting, escaping beyond the outer reaches of urban sprawl within this most picturesque of hamlets. Located beneath Hurstwood Reservoir, and nestled beside dense Pine woodland the name Hurstwood is probably taken from the old-English word ‘Hyrst’, thought to mean a wooded prominence. Hurstwood itself is steeped in local history, with many of the properties dating back as far as 1579, in the case of Hurstwood Hall; and with those such as the Elizabethan poet Edmund Spenser believed to have had family here. The quiet, tranquil location is still accessed only via Hurstwood Lane, and boasts the most stunning varied landscape immediately on the doorstep, whilst being within approximately ten minutes’ drive from all the amenities of Burnley town centre.
Enclosed within an exclusive courtyard and forming part of the barn to the 17th century Grade II listed farmhouse nearby, this highly desirable barn conversion has been both extensively and sympathetically converted, as part of a considerable development programme. Internally the property oozes charm and character, with a warm and welcoming atmosphere created not least by exposed stonework, timber floors and exposed timber beams to ceilings. Modern gas central heating has not intruded into bright reception spaces and bedrooms, instead installed under the floor at both ground and first floor level, whilst sealed unit double glazing complements deep stone sills and exposed timber lintels over openings. The impressive reception space has to be seen to be appreciated, with double opening glazed doors to an attractive breakfast kitchen opens into a good-sized lawned garden to the rear. There are three double-sized bedrooms to the first floor, an ensuite to the master and a luxury house bathroom. The private courtyard to the development is accessed via a private lane and enclosed by dry stone walling with allocated car-parking, whilst at the rear is a level private garden laid to lawn with paced patio area. An early viewing is highly recommended.
Briefly Comprising:- Open Courtyard, Entrance Hallway, Impressive Open-Plan Reception Room, Breakfast Kitchen opening into the rear garden, Utility Room and Two-Piece Cloakroom, THREE BEDROOMS, Ensuite to Master, House Bathroom, Allocated Car Parking, Enclosed Rear Garden with Paved Patio & Lawn.
The Accommodation Afforded is as follows:-
Open Courtyard
8’07” x 10’11”Wall light point. Solid wood panelled door with square-pane glazed panels to centre and opening into:-
Entrance Hallway
10’01” x 9’11”Stairs with wrought iron balustrade and polished wood handrail ascending to the first floor level, stone flagged floor area, wall light points, exposed timber beams to ceiling with sealed unit double glazed Velux, window, display niche with exposed timber lintel over, inbuilt storage / meter cupboard. Sealed unit double glazed square-pane window to the front with deep stone sill. Oak-panelled door opening through into:-
Impressive Open Plan Reception Room
21’09” x 21’08”Feature fireplace with brick inlay and cast iron gas stove set onto stone flagged hearth, exposed timber lintel over, inset spot lighting to ceiling, exposed stone walling. Attractive Oak wood floor extending into further snug, inset display niche and wall light points. Sealed unit double glazed windows with upper square leaded lights and affording an elevated outlook over the entrance courtyard and communal development to the front. Double opening square pane glazed panelled doors with glazed panels to either side and opening through into:-
Breakfast Kitchen
15’0” x 18’02”Twin Belfast-style sink unit with cupboards under. Comprehensive range of modern Oak-wood fronted wall, base, tall and glazed display cupboards, matching centre island with inset Neff double oven / grill and five ring gas hob, granite and timber worktops space for American-style fridge freezer, integrated wine rack, exposed timber beams to ceiling with extractor and two sealed unit double glazed Velux-style windows, seating area with TV point, tiled floor area. UPVC framed double glazed window with deep sill and exposed timber lintel over, UPVC framed double glazed French-style doors with exposed timber lintel over and opening into the rear garden. Oak-panelled door to:-
Utility Room
8’04” x 3’04”Plumbing for washing machine and space for condenser dryer, fitted worktop, tiled floor area, loft access point. Access to:-
Two Piece Cloakroom
5’02” x 3’03”Two piece white suite incorporating low-level WC and wash basin set into modern vanity-style unit. Wall mounted Baxi gas combination boiler, extractor, tiled floor area.
First Floor Landing
Exposed timber beam to ceiling with inset spot lighting, loft access point. Oak panelled doors leading from landing and opening into:-
Master Bedroom
19’09” x 10’02”Maximum. Sealed unit double glazed Velux-style window, inbuilt wardrobes / storage cupboard. Door opening into:-
Ensuite Shower Room
3’10” x 10’02”Three piece modern white suite incorporating low-level WC, wash basin set into modern vanity-style unit and step in shower tray with chrome mixer rain shower fittings, tiled area and sliding glazed screen over, chrome heated towel rail, half-tiled walls to dado height, extractor, tiled floor area.
Bedroom Two
9’01” x 13’01”Exposed timber beams to ceiling. Sealed unit double glazed Velux-style window.
Bedroom Three
12’09” x 12’0”Exposed timber beams to ceiling. Sealed unit double glazed Velux-style window and glazed window with outlook over the courtyard to the front.
House Bathroom
6’03” x 9’04”Three piece modern white suite incorporating deep sunken tiled panelled bath, wash basin set into vanity-style unit and low-level WC, tiled walls to dado height, exposed timber beams to ceiling, extractor, tiled floor area, chrome heated towel rail.
Outside
Communal courtyard area to the front with dry stone walling, allocated car parking to the front and private paved courtyard area. Good-sized rear garden laid mainly to lawn with flower / shrub borders and stone flagged patio area, screened for privacy by mature hedges and timber fencing to the perimeter.
Services :
Mains supplies of gas, water and electricity.
Viewing :
By appointment with our Burnley office.
Brochures
Brochure 1- COUNCIL TAXA payment made to your local authority in order to pay for local services like schools, libraries, and refuse collection. The amount you pay depends on the value of the property.Read more about council Tax in our glossary page.
- Ask agent
- PARKINGDetails of how and where vehicles can be parked, and any associated costs.Read more about parking in our glossary page.
- Yes
- GARDENA property has access to an outdoor space, which could be private or shared.
- Yes
- ACCESSIBILITYHow a property has been adapted to meet the needs of vulnerable or disabled individuals.Read more about accessibility in our glossary page.
- Ask agent
Energy performance certificate - ask agent
Moorfell Barn, Hurstwood Village
Add an important place to see how long it'd take to get there from our property listings.
__mins driving to your place
Your mortgage
Notes
Staying secure when looking for property
Ensure you're up to date with our latest advice on how to avoid fraud or scams when looking for property online.
Visit our security centre to find out moreDisclaimer - Property reference 4821. The information displayed about this property comprises a property advertisement. Rightmove.co.uk makes no warranty as to the accuracy or completeness of the advertisement or any linked or associated information, and Rightmove has no control over the content. This property advertisement does not constitute property particulars. The information is provided and maintained by Clifford Smith Sutcliffe, Burnley. Please contact the selling agent or developer directly to obtain any information which may be available under the terms of The Energy Performance of Buildings (Certificates and Inspections) (England and Wales) Regulations 2007 or the Home Report if in relation to a residential property in Scotland.
*This is the average speed from the provider with the fastest broadband package available at this postcode. The average speed displayed is based on the download speeds of at least 50% of customers at peak time (8pm to 10pm). Fibre/cable services at the postcode are subject to availability and may differ between properties within a postcode. Speeds can be affected by a range of technical and environmental factors. The speed at the property may be lower than that listed above. You can check the estimated speed and confirm availability to a property prior to purchasing on the broadband provider's website. Providers may increase charges. The information is provided and maintained by Decision Technologies Limited. **This is indicative only and based on a 2-person household with multiple devices and simultaneous usage. Broadband performance is affected by multiple factors including number of occupants and devices, simultaneous usage, router range etc. For more information speak to your broadband provider.
Map data ©OpenStreetMap contributors.




