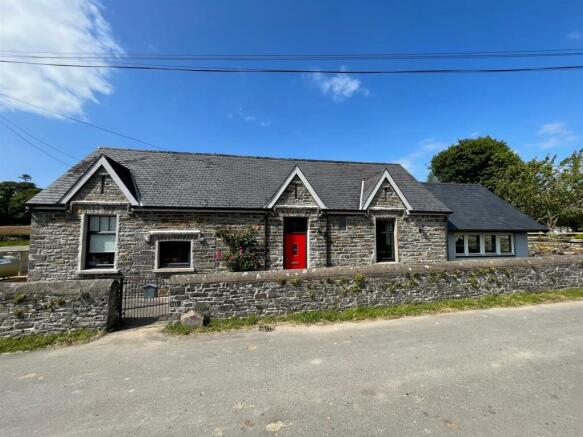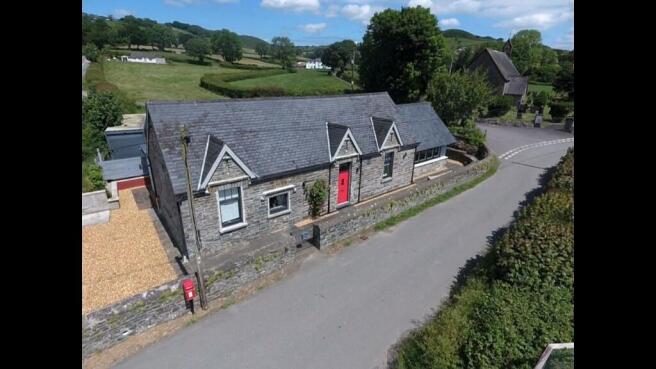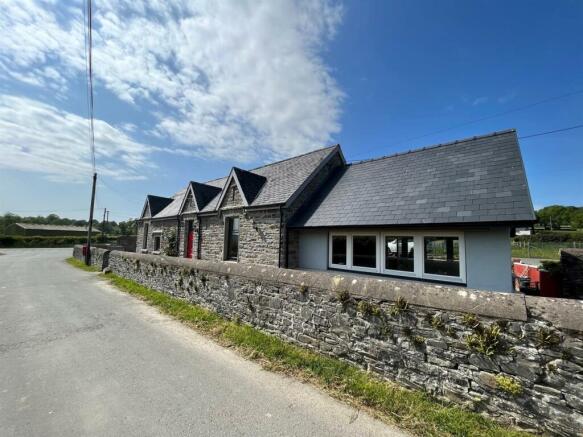Talsarn

- PROPERTY TYPE
Detached
- BEDROOMS
4
- BATHROOMS
3
- SIZE
1,507 sq ft
140 sq m
- TENUREDescribes how you own a property. There are different types of tenure - freehold, leasehold, and commonhold.Read more about tenure in our glossary page.
Freehold
Description
Guest house with owners accommodation. Enjoying a superb location, a wonderful converted former village school with a large garden and off-road parking to the rear.
Due to the existing planning approval for a guest house, the property is not suitable (at present) for a domestic mortgage and thus will suit cash buyers or those seeking a commercial loan. A planning application has recently been submitted (application A240615) to the removal of conditions 14, 15 and 16 of the planning permissions A181205 & A200048. The current planning permission does allow residential use in association with the guest house.
The conversion of the former school is of a high specification retaining original features. We strongly recommend an early inspection of the multipurpose accommodation which can provide for 3 bedrooms. There is also planning permission for a double garage (services are at hand) to the rear of the property. The hamlet of Trefilan is a picture postcard setting with St Hillary Church situated next door to the property. The market town of Aberaeron and Lampeter are both nearby providing for a good range of amenities to include secondary schools.
Tenure - Freehold
Services - Mains electricity and water. Private drainage. LPG gas fire central heating system.
Council Tax - Band - F
The property is offered for sale by Private Treaty.
Viewing - Strictly appointment with joint selling agents; Aled Ellis & Co, 16 Terrace Rd, Aberystwyth or and Morgan and Davies, 4 Market ST, Aberaeron OR
Ty’r Ysgol provides for the following accommodation. All room dimensions are approximate. All images have been taken with a digital camera.
Front Entrance Door To -
Lounge - 5.26m x 8.92m (17'3 x 29'3) - with windows to fore, original A frame to ceiling, stairs to 1st floor mezzanine accommodation, three radiators, under stairs storage area and exposed stone walls. Multiple sockets and TV points. Double door leading to
Spacious Sun Lounge - 5.05m x 4.32m (16'7 x 14'2 ) - with triple aspect windows to fore, rear and side overlooking the stoned wall garden. Vaulted ceiling with exposed A- frames and beams and multiple socket points.
Kitchen - 2.34m x 5.72m (7'8 x 18'9 ) - Comprising a modern range of white base unit with spacious worktops. 1 ½ bowl stainless steel sink unit with mixer tap, independent instant under sink hot water unit. Window looking towards the garden and open countryside. Original feature Stone wall, wood affect flooring, fitted dishwasher, space for an electric oven with extractor fan over. Plumbing for automatic washing machine, radiator, multiple sockets and side entrance door.
Utility Room - 2.57m x 3.10m (8'5 x 10'2 ) - (potentially a bedroom) with radiator, multiple sockets, spotlights to ceiling and window over looking the garden.
Family Bathroom - 2.29m x 2.67m (7'6 x 8'9 ) - comprising a modern white bathroom suite of pedestal wash basin, WC, walk-in shower and heated towel rail. Tiled flooring, spotlights to ceiling and rear window.
Master Bedroom - 2.95m x 5.36m (9'8 x 17'7) - A double bedroom with built in double wardrobe. Multiple sockets, radiator, spotlights to ceiling and window to fore.
En-Suite Shower Room - 2.29m x 3.15m (7'6 x 10'4 ) - comprising walk in shower to side with waterfall head, wash hand basin set in vanity unit, WC, tiled floor, spotlights to ceiling and window to rear. Built in cupboard housing the new LPG combi boiler.
Bedroom 2 - 3.76m x 2.49m (12'4 x 8'2 ) - 12’4 x 8’2 a double bedroom, multiple sockets, radiator and window to fore.
Spacious Open Plan Mezzanine Bedroom - 4.01m x 3.99m (13'2 x 13'1 ) - / POTENTIAL OFFICE/ STUDY
a spacious double bedroom with two velux windows, exposed beams to ceiling, multiple sockets and TV point.
En Suite Shower Room - 1.14m x 3.28m (3'9 x 10'9) - comprising a wide walk-in shower, WC, wash hand basin, heated towel rail and walk in storage area.
Externally - The property is approached from an adjoining country lane and is enclosed with an attractive stone wall.
The garden is low maintenance with side and rear paved patio areas with raised stone areas with attractive stone slabs and pots, finished with a high quality stonework.
The former playground has been retained to allow the choice of garden or hardstanding and it is access to the Farm gate into the area at the higher level.
Within the parking area, planning permission exists for the erection of a double coach style garage.
Directions - From Aberystwyth take the A4 87 coastal trunk Road South to Llanrhystud. In Llanrhystud just after the Black Lion pub turn left onto the B4337 to Lampeter road. Go through the villages of Nebo, Cross Inn towards Talsarn. Trefilan lies just at the bottom of the hill before you get to the village of Talsarn. Ty’r Ysgol can be seen on the left hand side just after the gated lay-by on the left.
Brochures
TalsarnBrochure- COUNCIL TAXA payment made to your local authority in order to pay for local services like schools, libraries, and refuse collection. The amount you pay depends on the value of the property.Read more about council Tax in our glossary page.
- Band: F
- PARKINGDetails of how and where vehicles can be parked, and any associated costs.Read more about parking in our glossary page.
- Yes
- GARDENA property has access to an outdoor space, which could be private or shared.
- Yes
- ACCESSIBILITYHow a property has been adapted to meet the needs of vulnerable or disabled individuals.Read more about accessibility in our glossary page.
- Ask agent
Talsarn
Add an important place to see how long it'd take to get there from our property listings.
__mins driving to your place
Get an instant, personalised result:
- Show sellers you’re serious
- Secure viewings faster with agents
- No impact on your credit score
Your mortgage
Notes
Staying secure when looking for property
Ensure you're up to date with our latest advice on how to avoid fraud or scams when looking for property online.
Visit our security centre to find out moreDisclaimer - Property reference 33352662. The information displayed about this property comprises a property advertisement. Rightmove.co.uk makes no warranty as to the accuracy or completeness of the advertisement or any linked or associated information, and Rightmove has no control over the content. This property advertisement does not constitute property particulars. The information is provided and maintained by Aled Ellis & Co Ltd, Aberystwyth. Please contact the selling agent or developer directly to obtain any information which may be available under the terms of The Energy Performance of Buildings (Certificates and Inspections) (England and Wales) Regulations 2007 or the Home Report if in relation to a residential property in Scotland.
*This is the average speed from the provider with the fastest broadband package available at this postcode. The average speed displayed is based on the download speeds of at least 50% of customers at peak time (8pm to 10pm). Fibre/cable services at the postcode are subject to availability and may differ between properties within a postcode. Speeds can be affected by a range of technical and environmental factors. The speed at the property may be lower than that listed above. You can check the estimated speed and confirm availability to a property prior to purchasing on the broadband provider's website. Providers may increase charges. The information is provided and maintained by Decision Technologies Limited. **This is indicative only and based on a 2-person household with multiple devices and simultaneous usage. Broadband performance is affected by multiple factors including number of occupants and devices, simultaneous usage, router range etc. For more information speak to your broadband provider.
Map data ©OpenStreetMap contributors.






