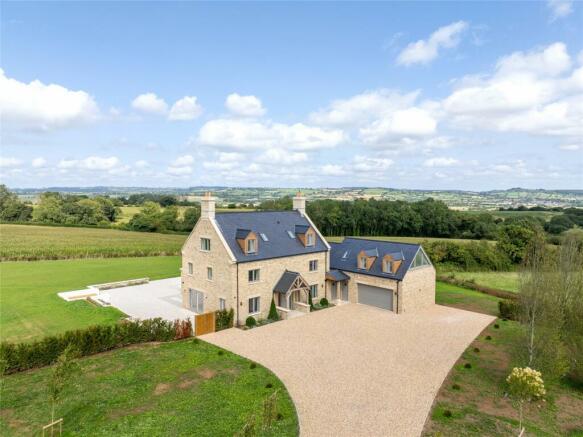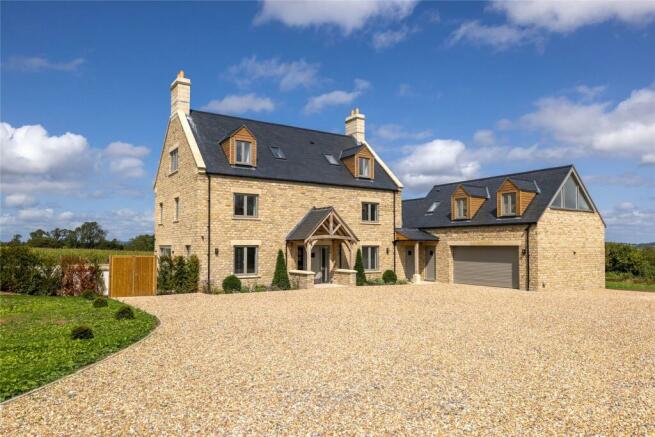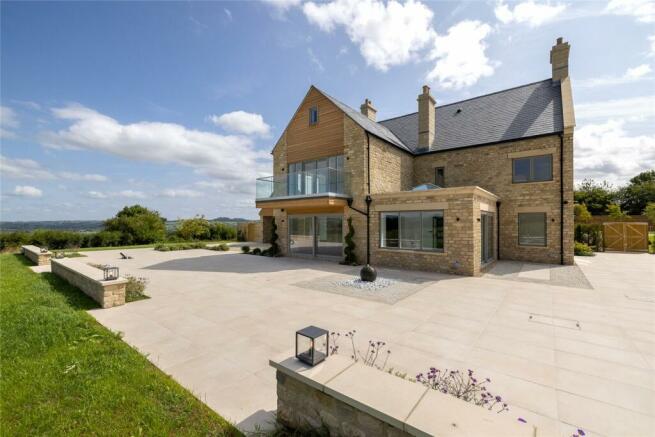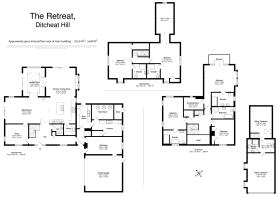
Ditcheat Hill, Somerset

- PROPERTY TYPE
Detached
- BEDROOMS
6
- BATHROOMS
6
- SIZE
5,640 sq ft
524 sq m
- TENUREDescribes how you own a property. There are different types of tenure - freehold, leasehold, and commonhold.Read more about tenure in our glossary page.
Freehold
Description
About the property:
This stunning, newly built six-bedroom detached family home is set in a picturesque rural location within the highly desirable village of Ditcheat, offering breathtaking panoramic countryside views and surrounded by its own private gardens and grounds. This unique property has been constructed to an exceptional standard, featuring high-quality Spanish and Italian tiles in all wet areas, Nu-Heat underfloor heating throughout, powered by an air source heat pump, an MVHR system, air conditioning, and a RAK system that controls indoor and outdoor lighting via an app. Additional features include a security alarm system and a pressurized internal water system.
The property benefits from an attached double garage with an adjoining workshop, ample gravelled parking accessible via electric gates, and beautifully landscaped gardens. With no onward chain, this remarkable house is a must-see.
About the inside:
Spanning three floors, this exceptional family home offers spacious, versatile, and flexible living space, including the potential for a self-contained area for a dependent relative or family member seeking their own space. Upon entering the home through the front door and covered porch, you step into the main reception hall, which features a bespoke wooden staircase with glass balustrades leading to the first-floor galleried landing. From here, glazed doors open into the open-plan kitchen/dining/family room, which includes double-glazed sliding doors that provide access to the paved seating area. The bespoke kitchen, handcrafted and painted by Tom Howley Kitchens, features granite countertops, a wooden breakfast bar, integrated appliances, and a shelved pantry. Internal glazed doors lead from the kitchen/dining/family room to the sitting room, which is enhanced by a sun lantern and glazed doors opening to the garden. The ground floor also includes a separate snug/home office and a WC. A hallway leads to the boot room, laundry room, and plant room, all of which are fitted with wall and base units, as well as bespoke seating and hanging areas.
On the first floor of the main building, a galleried landing with a laundry chute provides access to all bedrooms and bathrooms. The primary bedroom, located at the rear of the property, offers stunning panoramic views, French doors opening onto a balcony, a walk-in wardrobe, and an en-suite shower room with a walk-in shower and dual sinks. The second bedroom, with dual aspects, includes an en-suite bathroom with a walk-in shower and a freestanding bath. The first floor also houses an additional double bedroom with built-in wardrobes and a family bathroom with a bath and separate shower. Stairs lead from the first floor to the second floor, where two double bedrooms, each with en-suite shower rooms, are located.
An additional staircase from the ground floor leads to a landing area with a bedroom/study. This area includes a kitchenette and a shower room, as well as a large reception/bedroom space that can serve multiple purposes, such as a gym, home office, or cinema room, with a triangular glazed window at the end.
About the outside:
The property is accessed through electronic gates, flanked by stone walls with a built-in intercom system. A lit, tree-lined gravel driveway leads to the ample parking area, attached double garage, and workshop. Lawns on either side of the driveway are adorned with a variety of trees and shrubs. A personal gate from the driveway provides access to the side and rear gardens, which are predominantly lawned. Surrounding the gardens is a beautiful paved terrace, perfect for al fresco dining and enjoying summer evenings while taking in the gardens and countryside views. Additional features include a fire pit with a seating area, a water feature, an attenuation pond, covered storage, and a wood store. At the bottom of the garden, there is a Klargester treatment plant. Behind the garage, there is an area suitable for a vegetable garden and storage.
About the area:
Ditcheat is a thriving ancient village (mentioned in the Doomsday Book as belonging to Glastonbury Abbey) that is of semi-rural nature and is positioned 3 miles to the north of the ever-popular town of Castle Cary. The village is probably best known for being the home of Paul Nicholls’ racing stables and Barber's farmhouse cheese. Amenities within the village include popular village public house “The Manor Inn”, a well-attended Norman Church and an active village hall with clubs and societies for most walks of life.
Ditcheat is well situated close to the market town of Bruton, which has been featured recently in The Times as the most fashionable place in Britain along with editorials in Vogue and Country Life and is well renowned for its schools & restaurants. Castle Cary is also a pretty market town that is easily accessible, with a bustling High Street.
The village is well placed for many of the West country's well known independent schools including Bruton School for Girls, Sexeys, Kings Bruton, Downside, Millfield, Sherborne, Wells Cathedral, Hazlegrove, Port Regis and All Hallows. Bruton and Upton Noble Primary Schools are also close by as well as Ansford Academy. Castle Cary boasts a mainline station to Paddington and Templecombe line to Waterloo, along with Bruton station. Major routes with A303 to London and Exeter, A37 to the historic cities of Bath and Bristol and motorway connections making the southwest easily accessible and commuter viable.
Brochures
Particulars- COUNCIL TAXA payment made to your local authority in order to pay for local services like schools, libraries, and refuse collection. The amount you pay depends on the value of the property.Read more about council Tax in our glossary page.
- Band: TBC
- PARKINGDetails of how and where vehicles can be parked, and any associated costs.Read more about parking in our glossary page.
- Yes
- GARDENA property has access to an outdoor space, which could be private or shared.
- Yes
- ACCESSIBILITYHow a property has been adapted to meet the needs of vulnerable or disabled individuals.Read more about accessibility in our glossary page.
- Ask agent
Ditcheat Hill, Somerset
Add your favourite places to see how long it takes you to get there.
__mins driving to your place
Property is our passion and we are here to help.
If you are thinking of selling or buying a property then we are here to help.
Whether selling a country house, cottage or paddock, we adopt the same philosophy to give the best advice based on experience, local knowledge and research.
At all times, our skilled professionals aim to provide a high quality services with traditional values yet adopting modern methods of marketing.
As a local business, the Killen family have local roots going back generations and the whole team are determined to deliver a friendly and professional service of the highest standards.
Operating from three offices in North and Central Somerset as well as the Mendip Auction Rooms, the team come into contact with a very large number of potential purchasers and tenants.
Your mortgage
Notes
Staying secure when looking for property
Ensure you're up to date with our latest advice on how to avoid fraud or scams when looking for property online.
Visit our security centre to find out moreDisclaimer - Property reference WEL240118. The information displayed about this property comprises a property advertisement. Rightmove.co.uk makes no warranty as to the accuracy or completeness of the advertisement or any linked or associated information, and Rightmove has no control over the content. This property advertisement does not constitute property particulars. The information is provided and maintained by Killens, Wells. Please contact the selling agent or developer directly to obtain any information which may be available under the terms of The Energy Performance of Buildings (Certificates and Inspections) (England and Wales) Regulations 2007 or the Home Report if in relation to a residential property in Scotland.
*This is the average speed from the provider with the fastest broadband package available at this postcode. The average speed displayed is based on the download speeds of at least 50% of customers at peak time (8pm to 10pm). Fibre/cable services at the postcode are subject to availability and may differ between properties within a postcode. Speeds can be affected by a range of technical and environmental factors. The speed at the property may be lower than that listed above. You can check the estimated speed and confirm availability to a property prior to purchasing on the broadband provider's website. Providers may increase charges. The information is provided and maintained by Decision Technologies Limited. **This is indicative only and based on a 2-person household with multiple devices and simultaneous usage. Broadband performance is affected by multiple factors including number of occupants and devices, simultaneous usage, router range etc. For more information speak to your broadband provider.
Map data ©OpenStreetMap contributors.





