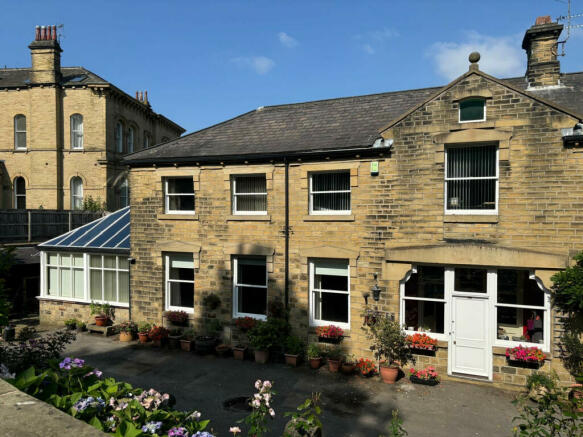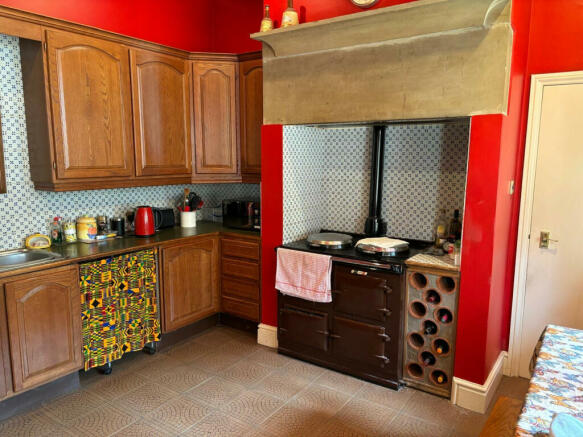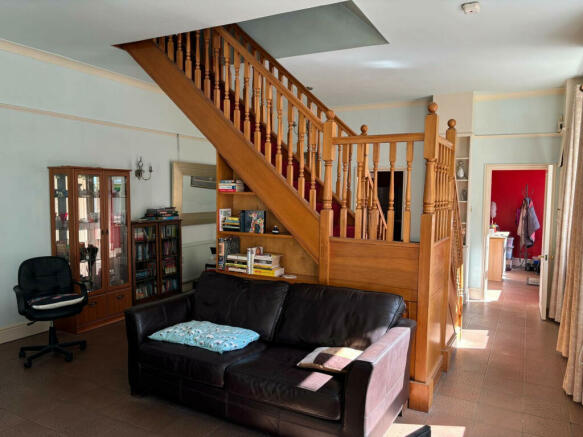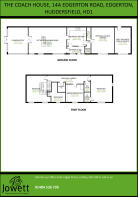, Edgerton Road, West Yorkshire, HD1

- PROPERTY TYPE
Detached
- BEDROOMS
3
- BATHROOMS
2
- SIZE
2,030 sq ft
189 sq m
- TENUREDescribes how you own a property. There are different types of tenure - freehold, leasehold, and commonhold.Read more about tenure in our glossary page.
Ask agent
Description
An excellent opportunity arises to purchase this spacious and unique detached Victorian coach house, constructed in stone with slated roof, and offering generous accommodation throughout. The property has gas fired central heating and sealed unit double glazing. There is a spacious conservatory extension to the side and it is conveniently located within the Edgerton conservation area, accessible for the town centre, M62 motorway, West and South Yorkshire conurbations. The property has excellent garaging facilities with an integral double garage and additional attached single storey large single garage to the side. The accommodation comprises:
GROUND FLOOR
ENTRANCE HALL (10 FT 10 INCHES x 4 FT 10 INCHES)
With part exposed stonework, quarry tiled floor, windows and door to front ensuring more than adequate light, and giving access into
BREAKFAST KITCHEN (13 FT x 12 FT 8 INCHES)
Fitted with a range of medium oak cupboards, drawers, wall units, 1½ bowl stainless steel sink unit with side drainer and mixer tap, AGA cooker set into a feature fireplace, part tiled walls, quarry tiled floor, radiator and access into impressive
SITTING ROOM/DINING AREA (26 FT x 17 FT 9 INCHES overall)
With quarry tiled floor, 3 sash windows to front, central staircase and balustrading giving access to first floor, wall light points, ideal for entertaining purposes, and access from the sitting room section leading into
CONSERVATORY(13 FT 8 INCHES x 17 FT 8 INCHES)
With part stone wall and glazed construction, 2 radiators, quarry tiled floor, French doors to side leading on to side patio
INNER LOBBY
From breakfast kitchen with access into
CLOAKROOM/WC (2 FT 10 INCHES x 6 FT 1 INCHES)
2 piece white suite with low flush wc and wash handbasin
WALK IN PANTRY STORE (3 FT 7 INCHES x 4 FT 6 INCHES)
Quarry tiled floor and shelving
From the entrance lobby there is access into the integral double garage
FIRST FLOOR
SPACIOUS LANDING (31 FT x 5 FT 6 INCHES max)
Including 2 radiators, Velux skylight windows and access into the main bedrooms and bathroom
BEDROOM 1 (14 FT 7 INCHES x 18 FT)
Windows to front and side, located over the integral double garage, 2 radiators, picture rail plus
EN SUITE SHOWER ROOM (4 FT 1 INCHES x 6 FT 7 INCHES)
Compact 2 piece suite with pedestal washbasin, mixer tap, shower compartment with Mira Thermostatic shower fitting and tray, half tiled walls, radiator
BOX ROOM (4 FT 2 INCHES x 7 FT 6 INCHES)
Trapdoor access to roof void and located off the main landing
BEDROOM 2 (12 FT 8 INCHES x 17 FT 10 INCHES) plus recess 3 FT 9 INCHES x 4 FT 6 INCHES
A delightful large double bedroom with radiator, 2 windows to front
LIBRARY/BEDROOM 3 (12 FT 3 INCHES x 12 FT 2 INCHES)
Feature stone fireplace situated at the front of the property with radiator, high ceilings incorporating the higher level window to front, chimney breast
BATHROOM (9 FT 3 INCHES x 9 FT min plus 3 FT 6 INCHES x 5 FT 6 INCHES)
A large house bathroom with 3 piece white suite incorporating pedestal washbasin, separate shower compartment with electric shower fitting and tray to recess, Victorian style roll top bath with mixer tap, part tiled walls, fitted wall cupboards, radiator, cork tiled floor
SEPARATE WC (5 FT 3 INCHES x 5 FT 3 INCHES)
3 piece modern white suite including low flush wc, pedestal washbasin with mixer tap, bidet, part tiled walls, loft access point, fitted wall cupboards, cork tiled floor
OUTSIDE
Shared front entrance with 14 and 16 Edgerton Road giving access to the private driveway to The Coach House, gated driveway, parking area to front of the property, raised flower beds, stone flagged patio to side of conservatory with two brick outbuildings
INTEGRAL DOUBLE GARAGE (15 FT 7 INCHES x 18 FT)
Stone flagged floor, remote controlled up and over door to front, power, water and lighting, pot sink unit, wall mounted VIESSMANN large gas central heating boiler, majority brick internal walls, access into inner lobby, cloak/wc and pantry store
BUILT ON LARGE SINGLE GARAGE (11 FT ave x 18 FT 6 INCHES)
With up and over door to front, stone flagged flooring
TENURE
Freehold (subject to solicitor confirmation)
SERVICES
Mains sewer drainage, gas, water and electricity are laid on. There is a water meter.
VIEWING
Strictly by telephone appointment via Jowett Chartered Surveyors and Estate Agents. Telephone or email
COUNCIL TAX BAND
F
ENERGY BAND
E
DIRECTIONS
From Huddersfield town centre proceed along the A629 Halifax/New North Road for approximately ¾ mile to the traffic lights at Edgerton. At the lights carry straight on and after a short distance turn right by Queens Road into the shared driveway entrance to 14, 14a and 16 Edgerton Road. Proceed down the driveway to The Coach House.
SOLICITORS
Oates Hanson, 8 Market Place, Huddersfield, HD1 2AN
EXTRAS
Carpets included as seen, curtains included at a price to be agreed.
NB
Measurements given relate to width by depth taken from the front of the building for floor plan purposes. All measurements given are approximate and will be maximum where measured into chimney alcoves, bay windows and fitted bedroom furniture, unless otherwise previously stated. None of the services or fittings and equipment have been tested and no warranties of any kind can be given.
- COUNCIL TAXA payment made to your local authority in order to pay for local services like schools, libraries, and refuse collection. The amount you pay depends on the value of the property.Read more about council Tax in our glossary page.
- Ask agent
- PARKINGDetails of how and where vehicles can be parked, and any associated costs.Read more about parking in our glossary page.
- Yes
- GARDENA property has access to an outdoor space, which could be private or shared.
- Yes
- ACCESSIBILITYHow a property has been adapted to meet the needs of vulnerable or disabled individuals.Read more about accessibility in our glossary page.
- Ask agent
Energy performance certificate - ask agent
, Edgerton Road, West Yorkshire, HD1
Add an important place to see how long it'd take to get there from our property listings.
__mins driving to your place
Get an instant, personalised result:
- Show sellers you’re serious
- Secure viewings faster with agents
- No impact on your credit score
Your mortgage
Notes
Staying secure when looking for property
Ensure you're up to date with our latest advice on how to avoid fraud or scams when looking for property online.
Visit our security centre to find out moreDisclaimer - Property reference 595. The information displayed about this property comprises a property advertisement. Rightmove.co.uk makes no warranty as to the accuracy or completeness of the advertisement or any linked or associated information, and Rightmove has no control over the content. This property advertisement does not constitute property particulars. The information is provided and maintained by Jowett Chartered Surveyors, Huddersfield. Please contact the selling agent or developer directly to obtain any information which may be available under the terms of The Energy Performance of Buildings (Certificates and Inspections) (England and Wales) Regulations 2007 or the Home Report if in relation to a residential property in Scotland.
*This is the average speed from the provider with the fastest broadband package available at this postcode. The average speed displayed is based on the download speeds of at least 50% of customers at peak time (8pm to 10pm). Fibre/cable services at the postcode are subject to availability and may differ between properties within a postcode. Speeds can be affected by a range of technical and environmental factors. The speed at the property may be lower than that listed above. You can check the estimated speed and confirm availability to a property prior to purchasing on the broadband provider's website. Providers may increase charges. The information is provided and maintained by Decision Technologies Limited. **This is indicative only and based on a 2-person household with multiple devices and simultaneous usage. Broadband performance is affected by multiple factors including number of occupants and devices, simultaneous usage, router range etc. For more information speak to your broadband provider.
Map data ©OpenStreetMap contributors.




