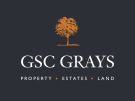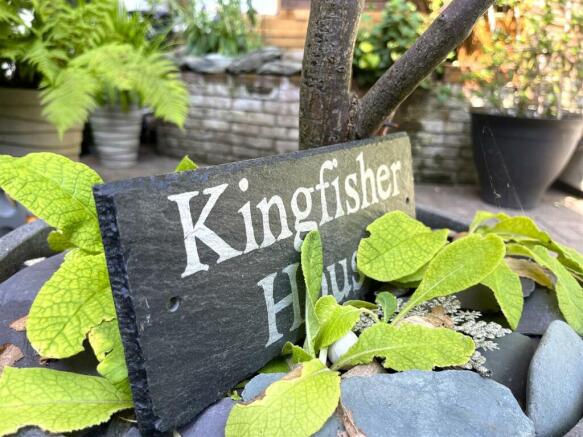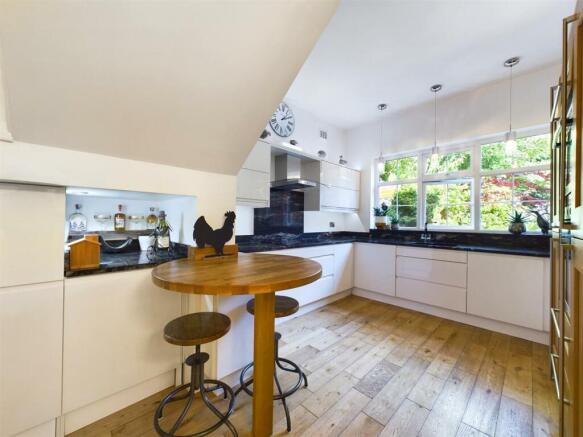3 bedroom character property for sale
Kingfisher House, Dinsdale Spa, Middleton St. George, DL2 1DJ

- PROPERTY TYPE
Character Property
- BEDROOMS
3
- BATHROOMS
1
- SIZE
Ask agent
Key features
- Exclusive Dinsdale Spa Location with fishing rights
- Shared Riverside Grounds and Walks approx 4 Acres
- Character Home with High Ceilings
- Modern, Open-Plan Kitchen and Breakfast Room
- Immaculately Presented Throughout
- Gorgeous Welcoming Reception and Entrance Hall
- Four Garages
- Luxurious Bathroom
Description
The original house, Dinsdale Spa, dates back to 1825 and was split into five separate and thoughtfully designed homes some years ago. Kingfisher House enjoys privacy with all the benefits of the 4 acres of communal grounds, borders and ancient woodland on the doorstep, all excellent for dog walking.
The excellent accommodation is full of character, is immaculately presented throughout and includes three double bedrooms and a modern, open-plan living space. Externally, there are wonderfully maintained grounds and Kingfisher House benefits from four garages and plenty of space for visitors.
Situation And Amenities - The popular village of Middleton St George, near Darlington, is served by Dinsdale Railway Station and has a range of shops, pubs, a doctor’s surgery, chemist and dentist. There is a super golf club at Dinsdale a cricket club, football club and a primary school, whilst the neighbouring village of Hurworth offers a secondary school.
Northallerton 20.3 miles, Yarm 6 miles, Middlesbrough 12.3 miles, Darlington 6.5 miles (distances are approximate). Excellent road links to the A19, A66 and A1 providing access to Teesside, Newcastle, Durham, York, Harrogate and Leeds. Direct train services from Northallerton and Darlington to London Kings Cross, Manchester and Edinburgh. International airports: Teesside, Newcastle and Leeds Bradford.
Accommodation - The impressive entrance leads into a timber and glass vestibule, which has a tiled floor and a further door through to the hall. The grand reception hallway features attractive wooden flooring and a characterful archway with ledge and opens up to the kitchen, living and dining rooms. Stairs from here lead up and around to the first floor, with an arched window to the half landing, providing a feeling of spaciousness and light.
The kitchen and breakfast room has been fitted with a range of units, granite work surfaces and splash backs, a five-ring Neff induction hob, Neff double oven, one and a half bowl stainless steel sink unit, breakfast bar, fridge / freezer and an additional fridge as well as a built-in washing machine. There is a useful, discreet and cleverly-designed under-stairs storage area housing the recently-fitted boiler, along with a recessed bar with shelves and lighting.
A sliding door leads through to the open-plan living and dining area at the rear of the house, with a continuation of the timber flooring. There are windows looking out towards the shared terraced gardens, a corner fireplace and double doors leading straight out to the patio, making this a lovely, light-filled space for entertaining.
The spacious first floor landing has timber flooring and gives access to the family bathroom and three bedrooms, all with timber flooring.
The front bedroom has two windows whilst, to the rear, there are a further two bedrooms, one of which is fitted with a range of built-in furniture with mirrored doors and a window looking out over the gardens. The third bedroom boasts double doors opening out to a small balcony overlooking the terraced grounds.
The large and luxurious family bathroom features a step-in double shower cubicle, a high-level w.c, pedestal hand wash basin, heated towel rail, radiator and free-standing bath with mixer tap and shower attachment.
Externally - To the front of the property, there is a seating area and an ornamental pond. To the rear, there is a lovely paved patio, directly accessible from the living and dining room. Beyond, steps lead up to the beautiful landscaped and terraced gardens. These feature a mix of woodland plants, flowers, shrubs, display spaces and a variety of areas in which to sit and enjoy the views down towards the river.
Tenure - The property is believed to be offered leasehold with vacant possession on completion.
Viewings - Strictly by appointment with GSC Grays. Telephone: .
Local Authority - Darlington Borough Council. Council tax band D.
Particulars And Photographs - Particulars prepared and photographs taken September 2024.
Brochures
Kingfisher House, Dinsdale - Brochure.pdf- COUNCIL TAXA payment made to your local authority in order to pay for local services like schools, libraries, and refuse collection. The amount you pay depends on the value of the property.Read more about council Tax in our glossary page.
- Band: D
- PARKINGDetails of how and where vehicles can be parked, and any associated costs.Read more about parking in our glossary page.
- Yes
- GARDENA property has access to an outdoor space, which could be private or shared.
- Yes
- ACCESSIBILITYHow a property has been adapted to meet the needs of vulnerable or disabled individuals.Read more about accessibility in our glossary page.
- Ask agent
Kingfisher House, Dinsdale Spa, Middleton St. George, DL2 1DJ
Add an important place to see how long it'd take to get there from our property listings.
__mins driving to your place
Get an instant, personalised result:
- Show sellers you’re serious
- Secure viewings faster with agents
- No impact on your credit score
About GSC Grays, Richmond, North Yorkshire
5-6 Bailey Court, Colburn Business Park, Catterick Garrison, DL9 4QL


Your mortgage
Notes
Staying secure when looking for property
Ensure you're up to date with our latest advice on how to avoid fraud or scams when looking for property online.
Visit our security centre to find out moreDisclaimer - Property reference 33353894. The information displayed about this property comprises a property advertisement. Rightmove.co.uk makes no warranty as to the accuracy or completeness of the advertisement or any linked or associated information, and Rightmove has no control over the content. This property advertisement does not constitute property particulars. The information is provided and maintained by GSC Grays, Richmond, North Yorkshire. Please contact the selling agent or developer directly to obtain any information which may be available under the terms of The Energy Performance of Buildings (Certificates and Inspections) (England and Wales) Regulations 2007 or the Home Report if in relation to a residential property in Scotland.
*This is the average speed from the provider with the fastest broadband package available at this postcode. The average speed displayed is based on the download speeds of at least 50% of customers at peak time (8pm to 10pm). Fibre/cable services at the postcode are subject to availability and may differ between properties within a postcode. Speeds can be affected by a range of technical and environmental factors. The speed at the property may be lower than that listed above. You can check the estimated speed and confirm availability to a property prior to purchasing on the broadband provider's website. Providers may increase charges. The information is provided and maintained by Decision Technologies Limited. **This is indicative only and based on a 2-person household with multiple devices and simultaneous usage. Broadband performance is affected by multiple factors including number of occupants and devices, simultaneous usage, router range etc. For more information speak to your broadband provider.
Map data ©OpenStreetMap contributors.




