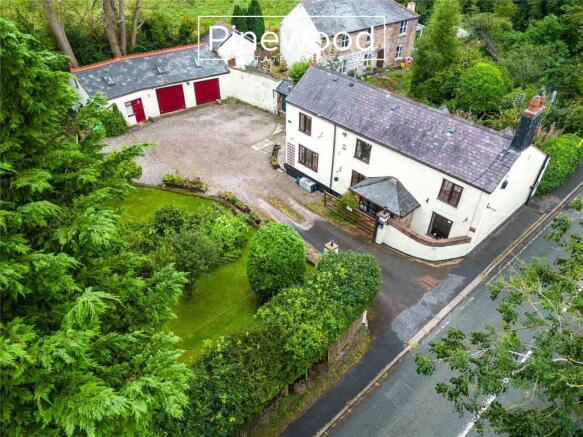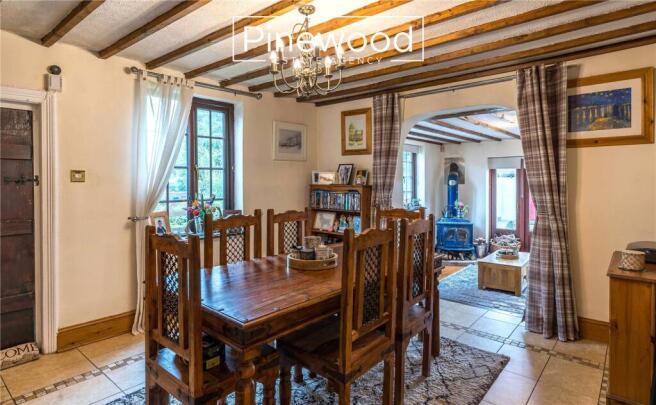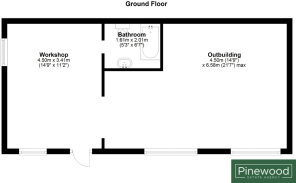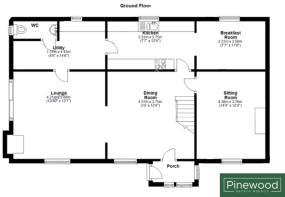4 bedroom detached house for sale
Ffordd Corwen, Treuddyn, CH7

- PROPERTY TYPE
Detached
- BEDROOMS
4
- BATHROOMS
3
- SIZE
2,153 sq ft
200 sq m
- TENUREDescribes how you own a property. There are different types of tenure - freehold, leasehold, and commonhold.Read more about tenure in our glossary page.
Freehold
Key features
- NO ONWARD CHAIN
- TRADITIONAL BEAMED CEILINGS
- QUIET VILLAGE LOCATION
- BEAUTIFULLY LANDSCAPED GARDEN
- DETACHED WORKSHOP / OUTBUILDINGS
- POTENTIAL FOR ANNEXE
- DETACHED FAMILY HOME
- UNIQUE COTTAGE CHARACTERISTICS
- OFF ROAD PARKING
- UTILITY ROOM AND GROUND FLOOR WC
Description
4-bedroom DETACHED COTTAGE in the sought after village of TREUDDYN. This property is ideal for FAMILIES with the spacious rooms, unique characteristics, and stunning garden.
PINEWOOD ESTATE AGENCY are delighted to present for sale this 4-bedroom DETACHED COTTAGE in the sought after rural village of TREUDDYN available with NO ONWARD CHAIN. This property boasts many unique characteristics with traditional beamed ceilings, spacious rooms, a beautifully presented garden, off road parking and detached outbuildings, this is ideal for FAMILIES. Residents of Treuddyn have the benefit of living in a sleepy, rural village whilst living close enough to visit Mold to enjoy the historic street market every Wednesday and Saturday, and to take advantage of the outstanding productions offered at Theatr Clwyd. This property is well placed for access to commuter routes such as the A550 & A541 towards the business and industrial parks in Wrexham and Mold. Treuddyn also has its own corner shop and farm shop. Local schools are excellent Parc-Y-Llan Primary School and Ysgol Terrig offering primary education nearby.
Internal:
Enter this stunning cottage through the porch to remove those coats and shoes. The ground floor comprises, a beautifully presented dining room with ample space for your dining furniture. a lounge with log burner, perfect for those cosy winter evenings. A sitting room with working open fire, a great place for the family to relax of an evening. A further reception room, currently used as a breakfast room, could be used as an office or extra dining space. This breakfast room continues through to the kitchen. Integrated appliances include an electric hob with extractor fan above and a double oven all situated between the wall and under counter units. The utility room has ample space for further white goods and plumbing for your washing machine. Completing the ground floor is the WC, a fantastic addition to a busy family home.
Take the stairs from the dining room to the first floor.
The first home of the family home comprises; four bedrooms and the family bathroom. The master bedroom is beautifully presented with the vaulted ceiling and traditional beams, this room benefits from a dressing area with Velux windows and an ensuite shower room. The ensuite consists of WC, hand basin and enclosed shower cubicle with mains powered shower above. Two further double bedrooms offer built in wardrobes and the fourth bedroom is a fantastic size. Completing the first floor is the spacious family bathroom. This modern suite consists of WC, hand basin and roll top bath.
External:
This family home offers a spacious outbuilding, previously used as a workshop complete with a bathroom. This has bags of potential to be used as an annexe or even an Airbnb.
Garden:
This stunning garden is a fantastic space and is beautifully landscaped. Mature trees and shrubs keep the garden private with lawned areas, a perfect place for children to play. A fantastic extra to this outdoor space is the quiet river which runs through the garden creating a lovely tranquil environment.
Parking:
Off road parking is available on the driveway to the front of the property for numerous vehicles.
Viewings:
Strictly by appointment only with PINEWOOD ESTATE AGENCY
Dining Room: 4.57m X 3.75m
Lounge: 4.21m X 3.68m
Sitting Room: 4.36m X 3.76m
Breakfast Room: 2.31m X 3.58m
Kitchen: 2.31m X 3.75m
Utility Room: 1.37m X 4.43m
Bedroom 1: 4.70m X 3.81m
Ensuite: 1.92m X 2.12m
Bedroom 2: 3.37m X 3.26m
Bedroom 3: 2.80m X 3.40m
Bedroom 4: 2.72m X 3.74m
Bathroom: 2.63m X 3.49m
Outbuilding: 4.50m X 6.58m
Workshop: 4.50m X 3.41m
Bathroom: 1.61m X 2.01m
- COUNCIL TAXA payment made to your local authority in order to pay for local services like schools, libraries, and refuse collection. The amount you pay depends on the value of the property.Read more about council Tax in our glossary page.
- Band: G
- PARKINGDetails of how and where vehicles can be parked, and any associated costs.Read more about parking in our glossary page.
- Driveway
- GARDENA property has access to an outdoor space, which could be private or shared.
- Yes
- ACCESSIBILITYHow a property has been adapted to meet the needs of vulnerable or disabled individuals.Read more about accessibility in our glossary page.
- No wheelchair access
Ffordd Corwen, Treuddyn, CH7
Add an important place to see how long it'd take to get there from our property listings.
__mins driving to your place
Get an instant, personalised result:
- Show sellers you’re serious
- Secure viewings faster with agents
- No impact on your credit score


Your mortgage
Notes
Staying secure when looking for property
Ensure you're up to date with our latest advice on how to avoid fraud or scams when looking for property online.
Visit our security centre to find out moreDisclaimer - Property reference BHE240155. The information displayed about this property comprises a property advertisement. Rightmove.co.uk makes no warranty as to the accuracy or completeness of the advertisement or any linked or associated information, and Rightmove has no control over the content. This property advertisement does not constitute property particulars. The information is provided and maintained by Pinewood Estate Agency, Deeside. Please contact the selling agent or developer directly to obtain any information which may be available under the terms of The Energy Performance of Buildings (Certificates and Inspections) (England and Wales) Regulations 2007 or the Home Report if in relation to a residential property in Scotland.
*This is the average speed from the provider with the fastest broadband package available at this postcode. The average speed displayed is based on the download speeds of at least 50% of customers at peak time (8pm to 10pm). Fibre/cable services at the postcode are subject to availability and may differ between properties within a postcode. Speeds can be affected by a range of technical and environmental factors. The speed at the property may be lower than that listed above. You can check the estimated speed and confirm availability to a property prior to purchasing on the broadband provider's website. Providers may increase charges. The information is provided and maintained by Decision Technologies Limited. **This is indicative only and based on a 2-person household with multiple devices and simultaneous usage. Broadband performance is affected by multiple factors including number of occupants and devices, simultaneous usage, router range etc. For more information speak to your broadband provider.
Map data ©OpenStreetMap contributors.





