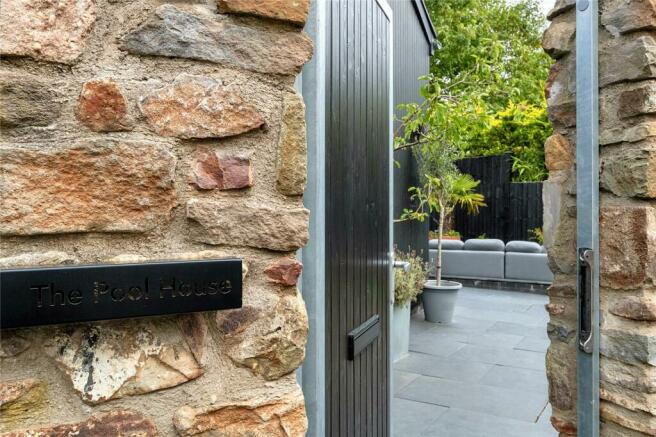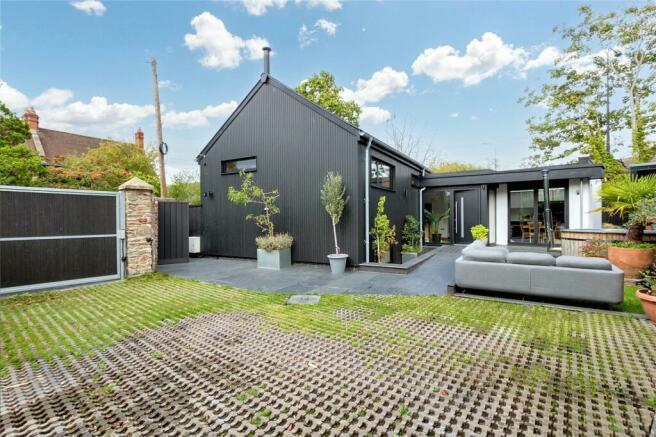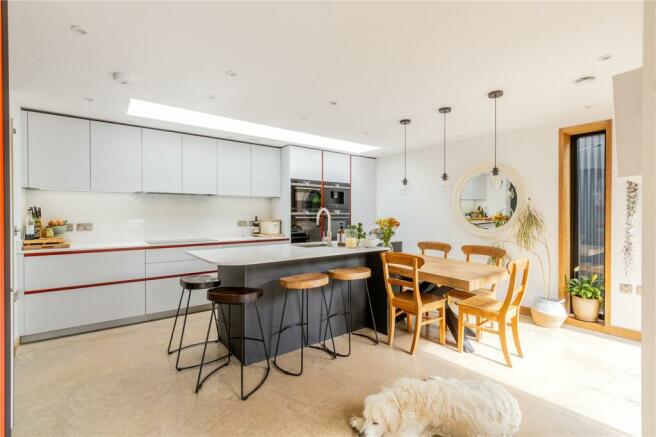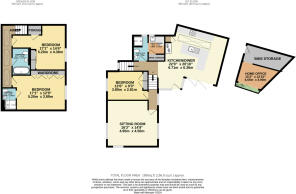
Courtlands Lane, Bower Ashton, BS3

- PROPERTY TYPE
Detached
- BEDROOMS
3
- BATHROOMS
3
- SIZE
Ask agent
- TENUREDescribes how you own a property. There are different types of tenure - freehold, leasehold, and commonhold.Read more about tenure in our glossary page.
Freehold
Key features
- Bower Ashton
- Award Winning, Unique, Detached and Freehold
- A Rated, Self Sufficient, High Specification Build
- Air Source Heat Pump, MVHR, Air Con
- Solar PV and EV charger provision
- Two Parking Spaces
- Underfloor Heating Throughout
- Detached Bespoke Home Office /Bike Storage
- Ground Floor Utility & Cloakroom
- Three Bedrooms, One of which with an Ensuite
Description
Overview
This detached, newly built, and exquisitely designed property sits on a corner plot in Bower Ashton, offering 360-degree scenic views of Ashton Court Estate and Clifton. Known as one of Bristol's most desirable areas, this location provides a tranquil, countryside atmosphere with historic lanes and expansive green spaces, all within walking distance of the city centre. The property is adjacent to the 850-acre Ashton Court Estate, offering the perfect blend of rural charm and city convenience, just a 10–15-minute walk from Bristol's Harbourside, North Street, and Clifton Village.
The property has gained an award for its thoughtful design, quality materials, and construction, where no detail has been overlooked. It boasts an extensive list of modern, high-quality features. The corner plot on Courtlands Lane includes two detached buildings: the main house and a smaller outhouse, designed with the same high specifications, including bi-fold doors, NORclad exteriors, natural slate roofing, and Coatex-finished aluminium windows and doors. The bi-fold doors in both buildings provide a seamless transition from the interior to the exterior, with a level patio connecting to polished concrete floors.
Exterior Features
-Natural Stone Front Boundary: Flanked by native hedgerows and a wildflower verge.
-Secure Electric Gates: Bespoke design, including a car gate and a single pedestrian gate.
-Outdoor Areas: Level ground with various surfaces, such as:
-Permeable "Grassguard" double driveway and matching side pathways.
-Quality composite decking with a central wood-burning hot tub, offering a secluded feel with willow tree surroundings.
--Slate patio area plus a lower-ground patio for additional outdoor space.
-Composite fencing encloses the property’s boundary for privacy and security.
-Log Storage, Outdoor Shower, & Tap: Conveniently tucked behind the building, perfect for poolside use.
Building Features
-High-Spec Design: Featuring a NORclad exterior, natural slate roofing with recessed galvanized steel guttering, and Coatex-finished flush casement aluminium windows and doors for a sleek, modern look.
-Glass Façade & Oak Joinery: Includes solid oak architraves and windows throughout the property, enhancing its unique architectural appeal.
-Energy Efficiency: Boasts a 98/100 EPC rating, with underfloor heating, air conditioning, and a Vaillant air source heat pump and circulation filter system (MVHR), ensuring minimal energy costs.
Interior Features
-Kitchen: Polished concrete floors complement a bespoke 'Schmidt' kitchen with quartz worktops, Quooker hot water tap, and a large island. High-end "Siemens" appliances, including a coffee machine, sous-vide, three fan-assisted ovens, microwave, and a six-ring induction hob.
-Natural Light: Skylights and floor-to-ceiling windows throughout the property, allowing ample natural light.
-Sitting Room: Features a triple aspect with vaulted ceilings offering views of willow trees and breathtaking sunsets. A Swedish “Lagom” oval wood burner sits on a recessed slate hearth, creating a cosy and inviting living space.
-Ground Floor Utility & Cloakroom: Includes a practical sink and shower room.
-Bedrooms: Three double bedrooms, each with built-in storage.
-Bathrooms: Three high-quality bathrooms fitted with "Laufen" suites and "Grohe" mono taps and shower controls. The dual-aspect principal suite also features bespoke wardrobes, infinity mirrors, and custom Silestone and glass shelving.
- COUNCIL TAXA payment made to your local authority in order to pay for local services like schools, libraries, and refuse collection. The amount you pay depends on the value of the property.Read more about council Tax in our glossary page.
- Band: E
- PARKINGDetails of how and where vehicles can be parked, and any associated costs.Read more about parking in our glossary page.
- Yes
- GARDENA property has access to an outdoor space, which could be private or shared.
- Yes
- ACCESSIBILITYHow a property has been adapted to meet the needs of vulnerable or disabled individuals.Read more about accessibility in our glossary page.
- Ask agent
Courtlands Lane, Bower Ashton, BS3
Add an important place to see how long it'd take to get there from our property listings.
__mins driving to your place
Get an instant, personalised result:
- Show sellers you’re serious
- Secure viewings faster with agents
- No impact on your credit score
Your mortgage
Notes
Staying secure when looking for property
Ensure you're up to date with our latest advice on how to avoid fraud or scams when looking for property online.
Visit our security centre to find out moreDisclaimer - Property reference SOL240190. The information displayed about this property comprises a property advertisement. Rightmove.co.uk makes no warranty as to the accuracy or completeness of the advertisement or any linked or associated information, and Rightmove has no control over the content. This property advertisement does not constitute property particulars. The information is provided and maintained by CJ Hole, Southville. Please contact the selling agent or developer directly to obtain any information which may be available under the terms of The Energy Performance of Buildings (Certificates and Inspections) (England and Wales) Regulations 2007 or the Home Report if in relation to a residential property in Scotland.
*This is the average speed from the provider with the fastest broadband package available at this postcode. The average speed displayed is based on the download speeds of at least 50% of customers at peak time (8pm to 10pm). Fibre/cable services at the postcode are subject to availability and may differ between properties within a postcode. Speeds can be affected by a range of technical and environmental factors. The speed at the property may be lower than that listed above. You can check the estimated speed and confirm availability to a property prior to purchasing on the broadband provider's website. Providers may increase charges. The information is provided and maintained by Decision Technologies Limited. **This is indicative only and based on a 2-person household with multiple devices and simultaneous usage. Broadband performance is affected by multiple factors including number of occupants and devices, simultaneous usage, router range etc. For more information speak to your broadband provider.
Map data ©OpenStreetMap contributors.







