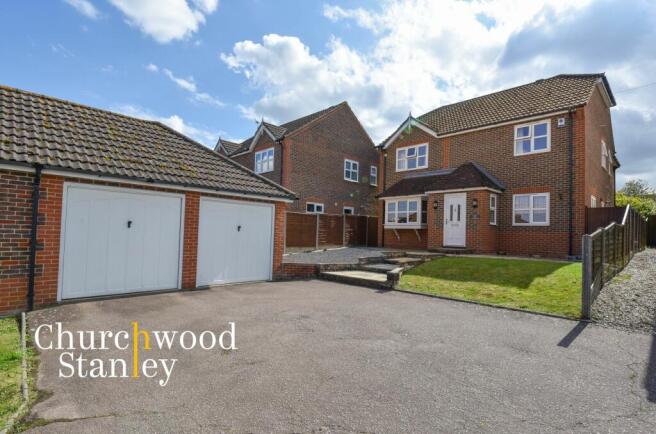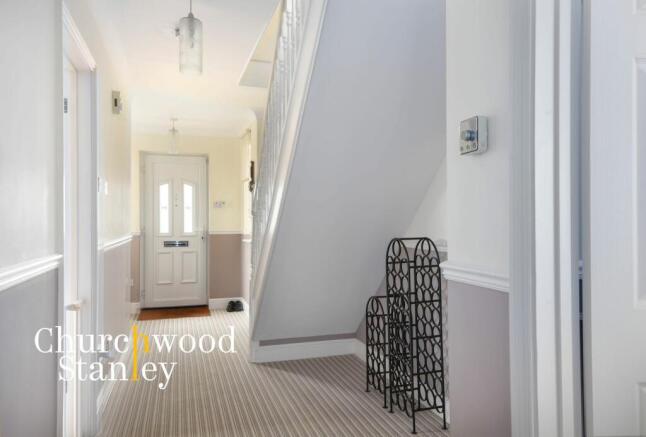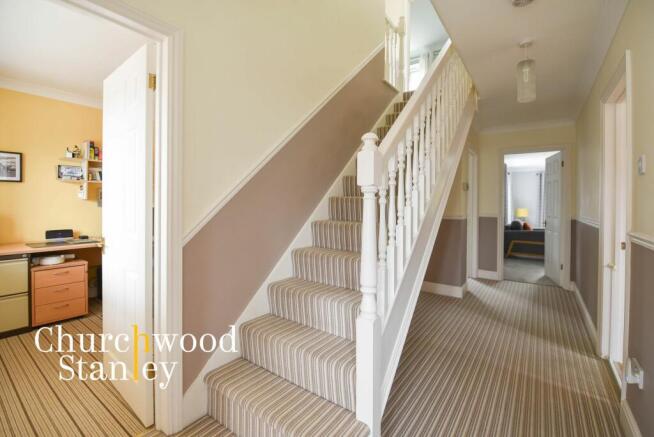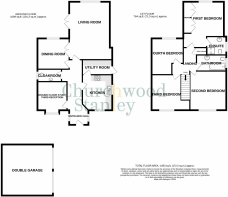Colchester Road, Wix, CO11

- PROPERTY TYPE
House
- BEDROOMS
4
- BATHROOMS
2
- SIZE
1,854 sq ft
172 sq m
- TENUREDescribes how you own a property. There are different types of tenure - freehold, leasehold, and commonhold.Read more about tenure in our glossary page.
Freehold
Key features
- A spacious four double bedroom home with three versatile reception rooms
- Brilliantly sized first bedroom with ensuite bathroom
- Double garage plus two parking spaces on the drive
- Double glazed and gas central heating
- Excellent access to the A120/A12
Description
This beautifully presented four-bedroom detached house on Colchester Road, Wix, offers the perfect balance of space, functionality, and comfort for modern family living. The home is set within a generously sized plot and features a versatile layout, ideal for those looking to enjoy life in a semi-rural village while benefiting from excellent transport connections.
Step inside through the spacious entrance hallway, which sets the tone for the home’s impressive proportions. The heart of the property is the large living room, a bright and inviting space that enjoys natural light from its dual aspect windows and French doors leading out to the South-facing garden. The adjacent dining room offers a cosy setting for family meals, while the open-plan kitchen/breakfast room provides a practical hub with oak-fronted cabinetry, modern appliances, and easy access to the utility room.
With three ground-floor reception rooms, including a study that can double as a home office or playroom, this home is designed with family flexibility in mind.
Upstairs, the four double bedrooms ensure ample space for everyone. The principal bedroom is a true retreat, featuring an en-suite shower room and expansive views over the garden and paddocks beyond. Three further double bedrooms offer comfort and style, complemented by a family bathroom complete with a bath and shower.
Outside, the South-facing rear garden is perfect for those who enjoy outdoor living, with a paved patio area for dining and a slightly elevated lawn surrounded by well-tended flower borders. The property also benefits from a double garage and off-street parking for two vehicles, ensuring plenty of space for vehicles and storage.
Located in the charming village of Wix, this home offers easy access to both the A120 and A12, making it an excellent choice for commuters. The local area is known for its beautiful countryside and offers a peaceful, slower pace of life, with the convenience of nearby towns like Colchester and Harwich just a short drive away. Whether you’re exploring local walks, enjoying the village community, or commuting to the city, this home provides a superb blend of rural charm and modern practicality.
Hallway
6.64m x 1.9m
The entrance hall presents a spacious welcome to this beautifully proportioned family home. Approached from outside via a uPVC door with windows either side this carpeted expanse has stairs that lead up to the first floor and internal doors that lead to the kitchen on your right, the living room and dining room at the rear, the cloakroom and the third reception / study found at the front of the home.
Living room
5.9m x 4.37m
The living room is a beautifully appointed dual aspect room at the rear of the home naturally illuminated via a large South-facing window at the back plus glazed french doors to the side that lead out onto the patio. It is carpeted and has a further set of internal French doors that leads you through to the dining room.
Dining Room
3.13m x 3.47m
Almost perfectly square, the carpeted dining room has a window to the rear elevation framing an outlook over the rear garden.
Kitchen / Breakfast room
3.62m x 3.03m
Fitted with a range of oak fronted cupboards and drawers beneath a roll top work surface, tile splashback with matching wall mounted cabinets the kitchen is dual aspect with windows to the front and to the side elevation. Integral appliances include a Hotpoint dishwasher beneath the counter, an eye level double Zanussi oven and grill, four-ring gas hob sat beneath an extractor hood and there is a 1.5 composite sink etched into the work surface with mixer tap. Tile flooring is under foot and an internal door leads you into the adjacent utility room.
Utility Room
1.53m x 3.01m
Comprised of matching units to the kitchen the utility room provides additional storage space, work surface with a sink complimented by tile splash back. Beneath the counter you will find plumbing available for white goods, there is tile flooring and a personal door leading you outside. The gas fired wall mounted boiler is also here.
Study / ground floor reception
2.92m x 2.77m
The study / third ground floor reception room offers an additional versatile space suitable for an array of your families needs. This lovely box bay fronted room at the front of the house is carpeted.
Cloakroom
1.02m x 2.44m
The ground floor cloakroom has an opaque glazed window to the side elevation, WC and hand wash basin.
Landing
2.63m x 3m
The light and airy carpeted landing provides you access to all four first floor double bedrooms and to the family bathroom. There is a shelved airing cupboard here housing the insulated hot water tank. A hatch to the ceiling with pull-down ladder provides you access to the loft space.
First Bedroom
4.92m x 4.12m
The principal bedroom is an exceptional space featuring large south facing window to the rear overlooking the rear garden with views over Paddocks in the distance. Here you will find two full height double fronted wardrobes and this carpeted retreat benefits from its own ensuite shower room.
En Suite
1.87m x 2m
The ensuite shower room includes a fully enclosed walk-in shower cubicle with thermostatic shower tap, WC, pedestal hand wash basin with tile splashback, extractor fan and an opaque glazed window to the side elevation.
Second bedroom
3.55m x 3.99m
The second bedroom is characteristically well proportioned, carpeted with a window to the front elevation.
Third bedroom
4.13m x 2.78m
The third spacious carpeted double bedroom also has a window to the front elevation.
Fourth bedroom
3.08m x 3.46m
Exceptional in size for a fourth bedroom this carpeted room has a window to the rear elevation which is South facing and overlooks the rear garden with Paddocks in the distance.
Family bathroom
1.64m x 3.03m
The family bathroom includes a panel bath with shower curtain and thermostatic shower tap over, WC, pedestal hand wash basin with tile splashback, heated towel rail, extractor fan and window to the side elevation.
Front Garden
Initially from the road, the driveway is shared with next door, it then splits to provide you with two off street parking spaces in front of the home, Gentle steps up lead to the front door and there is gated access that takes you around to the back garden. The remainder is laid to lawn one side and a shingle laid area the other.
Rear Garden
The rear garden is South facing and begins with a private patio area with the rest of the garden slightly elevated and retained by timber sleepers. There is a sweeping block paved area which provides a logical home for your outside furniture before you encounter a shed. Blooming flower and shrub borders occupy the perimeter of this much loved outside space.
Parking - Off street
Parking - Double garage
Measuring approximately 5.2 meters Square the double garage has two up and over doors comma storage to the yeaves above and light with power connected.
- COUNCIL TAXA payment made to your local authority in order to pay for local services like schools, libraries, and refuse collection. The amount you pay depends on the value of the property.Read more about council Tax in our glossary page.
- Band: E
- PARKINGDetails of how and where vehicles can be parked, and any associated costs.Read more about parking in our glossary page.
- Garage,Off street
- GARDENA property has access to an outdoor space, which could be private or shared.
- Front garden,Rear garden
- ACCESSIBILITYHow a property has been adapted to meet the needs of vulnerable or disabled individuals.Read more about accessibility in our glossary page.
- Ask agent
Energy performance certificate - ask agent
Colchester Road, Wix, CO11
Add an important place to see how long it'd take to get there from our property listings.
__mins driving to your place
Get an instant, personalised result:
- Show sellers you’re serious
- Secure viewings faster with agents
- No impact on your credit score


Your mortgage
Notes
Staying secure when looking for property
Ensure you're up to date with our latest advice on how to avoid fraud or scams when looking for property online.
Visit our security centre to find out moreDisclaimer - Property reference b4b597ec-d663-41c7-a077-35af93f54894. The information displayed about this property comprises a property advertisement. Rightmove.co.uk makes no warranty as to the accuracy or completeness of the advertisement or any linked or associated information, and Rightmove has no control over the content. This property advertisement does not constitute property particulars. The information is provided and maintained by Churchwood Stanley, Manningtree. Please contact the selling agent or developer directly to obtain any information which may be available under the terms of The Energy Performance of Buildings (Certificates and Inspections) (England and Wales) Regulations 2007 or the Home Report if in relation to a residential property in Scotland.
*This is the average speed from the provider with the fastest broadband package available at this postcode. The average speed displayed is based on the download speeds of at least 50% of customers at peak time (8pm to 10pm). Fibre/cable services at the postcode are subject to availability and may differ between properties within a postcode. Speeds can be affected by a range of technical and environmental factors. The speed at the property may be lower than that listed above. You can check the estimated speed and confirm availability to a property prior to purchasing on the broadband provider's website. Providers may increase charges. The information is provided and maintained by Decision Technologies Limited. **This is indicative only and based on a 2-person household with multiple devices and simultaneous usage. Broadband performance is affected by multiple factors including number of occupants and devices, simultaneous usage, router range etc. For more information speak to your broadband provider.
Map data ©OpenStreetMap contributors.




