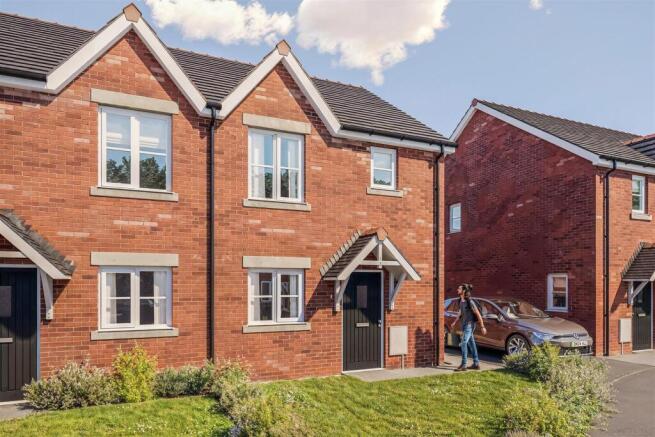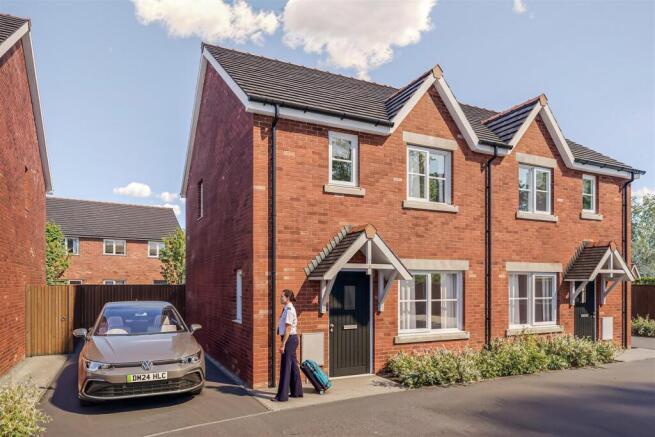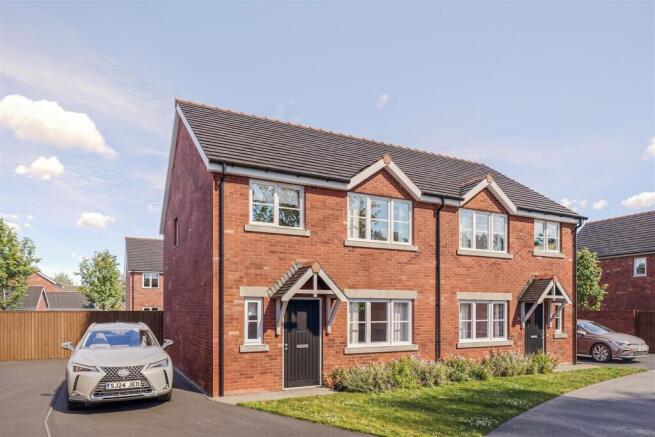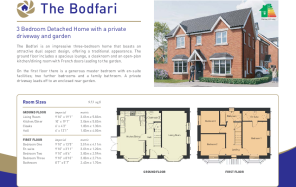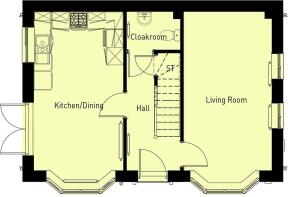2 bedroom property for sale
Phase 2, Manor Gardens, Wrexham Road, Rhostyllen, Wrexham, LL14 4DN

- BEDROOMS
2
- SIZE
Ask agent
- TENUREDescribes how you own a property. There are different types of tenure - freehold, leasehold, and commonhold.Read more about tenure in our glossary page.
Freehold
Key features
- NEW RELEASES AVAILABLE TO RESERVE
- Exclusive and prestigious development
- Phase 2
- 2,3, & 4 Bedrooms depending on the house type
- Heating- Air source heat pump
- Sought after village location
- HELP TO BUY WALES
- INCENTIVES AVAILABLE
- NHBC Warranty
- Multi Award Winning Housing Developer - LABC Winners for Wales 2025
Description
Manor Gardens: Where Countryside Living Meets City Life
Looking for a place to call home? Manor Gardens in Rhostyllen offers the perfect blend of rural charm and urban convenience. This exclusive development features 223 two- to four-bedroom homes, just two miles from Wrexham city centre.
Set on the edge of the Erddig National Trust Parkland, residents can enjoy countryside walks along a scenic footpath leading to the historic Erddig Hall. It’s a peaceful setting, ideal for families, professionals, and anyone seeking space and serenity without losing touch with city life.
Wrexham offers excellent amenities—shopping, dining, leisure facilities, a university, and a range of schools, including bilingual and multi-faith options.
Manor Gardens also supports buyers with exclusive incentives:
5% deposit through Help to Buy Wales
Up to £10,000 savings for key workers
With its ideal location, thoughtful design, and buyer support schemes, Manor Gardens is more than a development—it’s a lifestyle.
SHOW HOUSE OPEN ALL WEEK
Manor Gardens - Phase 2 - Manor Gardens: Where Countryside Living Meets City Life
Looking for a place to call home? Manor Gardens in Rhostyllen offers the perfect balance of rural charm and urban convenience. This exclusive development features 223 two- to four-bedroom homes, just two miles from Wrexham city centre.
Set on the edge of the Erddig National Trust Parkland, residents can enjoy countryside walks along a scenic footpath leading to the historic Erddig Hall. It’s a peaceful location, ideal for families, professionals and anyone seeking space and tranquillity without losing touch with city life.
Wrexham provides excellent amenities including shopping, dining, leisure facilities, a university, and a wide choice of schools, with bilingual and multi-faith options available.
To support buyers, Manor Gardens also offers exclusive incentives such as:
•Help to Buy Wales with a 5% deposit option
•Up to £10,000 savings for key workers
With its ideal location, carefully designed homes and tailored support schemes, Manor Gardens is more than a development, it’s a lifestyle.
Henllan - The Henllan – Modern 2-Bedroom Semi-Detached Home with 2 x Parking Spaces
A stylish, well-planned layout, with a contemporary kitchen to the front and a bright lounge to the rear, featuring French doors opening onto the enclosed garden with paved patio and gated access to two allocated parking spaces.
On the first floor, there are two well-proportioned double bedrooms and a modern family bathroom, while a handy downstairs cloakroom adds extra everyday convenience.
A wonderful first-time home or downsizing option, it’s the perfect mix of comfort and practicality.
Kinmel - The Kimnel – 3-Bedroom Semi-Detached Home with a Private Driveway
A thoughtfully designed three-bedroom home, the Kimnel offers a bright and welcoming lounge which sits at the front of the house and a contemporary kitchen/dining room to the rear, with French doors leading to a fully enclosed garden – perfect for entertaining. A handy cloakroom adds everyday convenience.
On the first floor, you’ll find three bedrooms, including a master with built-in storage, and a modern family bathroom with both bath and separate shower. A private driveway provides parking for two cars.
Deganwy Semi-Detached - Deganwy – 3-Bedroom Semi-Detached Home with a Driveway
This modern semi-detached home offers a bright and practical layout, perfect for family living. To the rear, the spacious kitchen/diner features French doors opening onto an enclosed garden, complete with gated access leading to the driveway with ample parking.
The ground floor also includes a welcoming lounge, hallway, and convenient cloakroom. On the first floor, you will find three bedrooms, including a master with en-suite shower room, along with a contemporary family bathroom.
Deganwy Detached - Deganwy – 3-Bedroom Detached Home with a Driveway
This modern semi-detached home offers a bright and practical layout, perfect for family living. To the rear, the spacious kitchen/diner features French doors opening onto an enclosed garden, complete with gated access leading to the driveway with ample parking.
The ground floor also includes a welcoming lounge, hallway, and convenient cloakroom. On the first floor, you will find three bedrooms, including a master with en-suite shower room, along with a contemporary family bathroom.
Bodfari - The Bodfari - 3-Bedroom Detached Home with Private Driveway
An elegant three-bedroom detached home, offering a blend of traditional charm and modern comfort. The ground floor features a spacious dual-aspect lounge, a convenient cloakroom, and a beautifully designed open-plan kitchen and dining area. French doors lead out to the enclosed rear garden, creating a seamless flow between indoor and outdoor living.
On the first floor, there is a generous master bedroom benefits from its own en-suite shower room. Two further bedrooms share a well-appointed family bathroom.
A private driveway provides off-road parking and leads to the rear garden offering both practicality and privacy.
Tenby - Tenby – 3-Storey, 3 Double Bedroom Semi-Detached Home with a Private Driveway
Spread across three floors, the Tenby combines smart design with stylish features. The ground floor includes a welcoming hallway, cloakroom, lounge to the front, and a modern kitchen/dining room to the rear with French doors opening to the garden – perfect for relaxed meals or entertaining.
On the first floor, you’ll find two generous double bedrooms, one with built-in storage, along with a contemporary family bathroom. The top floor is reserved for a stunning master suite, complete with en-suite shower room and Velux roof lights that bring in plenty of natural light. Outside, a private driveway provides off-road parking, and the enclosed rear garden offers a safe, private outdoor space
Designed with modern life in mind, it’s a great choice for families or anyone looking for a home that balances comfort with practicality.
Armitage - The Armitage – Stylish 3-Bedroom Home Offering Light, Space & Comfort
Step inside The Armitage, a spacious three-bedroom home thoughtfully designed for modern living. Both ground floor rooms are bathed in natural light from dual-aspect windows, while the inviting sitting room opens through French doors to the garden – your private retreat for relaxing or entertaining.
On the first floor, the master bedroom with its sleek en-suite provides a peaceful haven, while two further bedrooms and a chic family bathroom offer space for everyone.
With a private driveway and rear garden, The Armitage blends style, comfort, and practicality – ready for you to move straight in and enjoy.
Llanferres - Llanferres – 3 Storey, 4 Bedroom Detached Home with a Single Detached Garage
This impressive three-storey detached home offers versatile living space, perfectly designed for modern family life.
The ground floor features a welcoming hallway with cloakroom, a lounge to the front, and a spacious kitchen/dining room to the rear with access to the garden. On the first floor, you’ll find two double bedrooms – one with an en-suite shower room – along with a single bedroom and the family bathroom. The top floor is dedicated to the master suite, complete with its own en-suite shower room and built-in storage.
Outside, the property benefits from a private driveway, single garage and an enclosed rear garden.
Derwen - The Derwen - 4 Bedroom Detached Home (1399 sq ft)
The four-bedroom detached Derwen home is perfect for families looking to live in comfort and style.
This attractive property features an entrance hall leading to the generous lounge, positioned at the front of the house and the impressive open plan kitchen/dining/family area, incorporating a useful utility cupboard, French doors lead off to the rear garden.
The first floor comprises of a family bathroom, 3 bedrooms and a separate study perfect for a home office, the larger double bedroom is complete with en-suite facilities.
On the second floor, the master suite boasts an exquisite en-suite shower room and fitted storage cupboards. A private driveway leads to a single garage and rear garden.
Richmond 1 - Richmond – 4-Bedroom Detached Family Home with an Integral Garage
Spacious and designed for family life, the Richmond features a private driveway leading to an integral garage. The ground floor includes a front lounge and a generous kitchen/dining room to the rear, with French doors opening onto a patio and enclosed garden – perfect for entertaining. A cloakroom and utility room complete the layout.
To the first floor there are, four bedrooms include two with en-suite facilities, plus a contemporary family bathroom. The secure rear garden with gated access adds privacy and practicality.
Richmond 2 - Richmond 2 – A spacious 4-Bedroom Detached Family Home with a Single Garage
An excellent family home offering generous living space and a layout designed for family life. A private driveway leads to a single garage, while inside, you’ll find two reception rooms to the front, a welcoming lounge and a versatile study/playroom.
To the rear, a spacious kitchen/dining room is perfect for entertaining, with French doors opening onto a patio and enclosed garden. A cloakroom and handy utility room complete the ground floor.
On the first floor, there are four bedrooms, including two with en-suite facilities, plus a modern family bathroom. Outside, the secure rear garden with gated access provides the perfect space for children to play or for relaxing outdoors.
Gresford 2 - Gresford 2 – 4-Bedroom Detached Home with a Single Detached Garage.
Experience the perfect blend of elegance and modern living with the Gresford 2, a four-bedroom detached family home crafted to the highest standards. Two luxurious en-suite bedrooms and two bright, inviting reception rooms with bay windows set the tone for sophisticated living.
The stylish kitchen and dining area, complete with a pantry, utility, and French doors leading to a private patio, is ideal for entertaining or relaxed family meals. On the first floor there are four spacious bedrooms and a contemporary family bathroom.
Outside, the enclosed garden offers a retreat, while a private driveway leads to a detached garage, combining practicality with refined design. The Gresford 2 isn’t just a home—it’s a lifestyle, where elegance, comfort, and functionality come together seamlessly.
Conway - Conway – 4 Bedroom Detached Home with a Single Detached Garage
The Conway is a spacious four-bedroom family home offering versatile living. To the front, two reception rooms provide flexible spaces for work, relaxation, or entertaining.
To the rear, the open-plan kitchen/dining/sitting area is the heart of the home, featuring Velux roof lights and French doors that flood the space with natural light and open onto the garden. A welcoming hallway, cloakroom, and useful utility room complete the ground floor.
On the first floor, the master bedroom boasts built-in wardrobes and an en-suite, while the second bedroom also benefits from its own en-suite. Two further bedrooms share a modern family bathroom. Outside, you’ll find an enclosed rear garden, perfect for outdoor living, along with a single garage and driveway parking.
Directions - Rhostyllen village can be found off junction 3 of the A483. At the roundabout take the A5152 towards Wrexham City centre where the development can be seen on the right hand side after approximately 300m. The address is Manor Gardens, Wrexham Road, Rhostyllen, Wrexham LL14 4DN.
* Disclaimer - Customers should note this illustration is an example. All dimensions indicated are approximate and the furniture layout is for illustrative purposes only. Homes may be “handed” (mirror image) versions of the illustrations, and may be detached, semi detached or terraced. Materials used may differ from plot to plot including render and roof tile colours. Detailed plans and specifications are available for inspection for each plot at our Sales Office during working hours and customers must check their individual specifications prior to making a reservation. SG Estates give notice that the property particulars and related information on this site, whilst believed to be accurate, are set as a general outline for guidance only. Intending purchasers should not rely on them as statements or representations of fact, but must satisfy themselves before physical inspection as to their availability, or by physical inspection of the property in question or otherwise as to their accuracy or fit for purpose. Materials used may differ from plot to plot, including render and roof tile colours. Please speak to your Sales Executive for further details.
Brochures
Phase 2, Manor Gardens, Wrexham Road, Rhostyllen, SG Estates websiteBrochure- COUNCIL TAXA payment made to your local authority in order to pay for local services like schools, libraries, and refuse collection. The amount you pay depends on the value of the property.Read more about council Tax in our glossary page.
- Band: TBC
- PARKINGDetails of how and where vehicles can be parked, and any associated costs.Read more about parking in our glossary page.
- Garage
- GARDENA property has access to an outdoor space, which could be private or shared.
- Yes
- ACCESSIBILITYHow a property has been adapted to meet the needs of vulnerable or disabled individuals.Read more about accessibility in our glossary page.
- Ask agent
Energy performance certificate - ask agent
Phase 2, Manor Gardens, Wrexham Road, Rhostyllen, Wrexham, LL14 4DN
Add an important place to see how long it'd take to get there from our property listings.
__mins driving to your place
Get an instant, personalised result:
- Show sellers you’re serious
- Secure viewings faster with agents
- No impact on your credit score
Your mortgage
Notes
Staying secure when looking for property
Ensure you're up to date with our latest advice on how to avoid fraud or scams when looking for property online.
Visit our security centre to find out moreDisclaimer - Property reference 33355520. The information displayed about this property comprises a property advertisement. Rightmove.co.uk makes no warranty as to the accuracy or completeness of the advertisement or any linked or associated information, and Rightmove has no control over the content. This property advertisement does not constitute property particulars. The information is provided and maintained by olivegrove residential sales and lettings limited, Wrexham. Please contact the selling agent or developer directly to obtain any information which may be available under the terms of The Energy Performance of Buildings (Certificates and Inspections) (England and Wales) Regulations 2007 or the Home Report if in relation to a residential property in Scotland.
*This is the average speed from the provider with the fastest broadband package available at this postcode. The average speed displayed is based on the download speeds of at least 50% of customers at peak time (8pm to 10pm). Fibre/cable services at the postcode are subject to availability and may differ between properties within a postcode. Speeds can be affected by a range of technical and environmental factors. The speed at the property may be lower than that listed above. You can check the estimated speed and confirm availability to a property prior to purchasing on the broadband provider's website. Providers may increase charges. The information is provided and maintained by Decision Technologies Limited. **This is indicative only and based on a 2-person household with multiple devices and simultaneous usage. Broadband performance is affected by multiple factors including number of occupants and devices, simultaneous usage, router range etc. For more information speak to your broadband provider.
Map data ©OpenStreetMap contributors.
