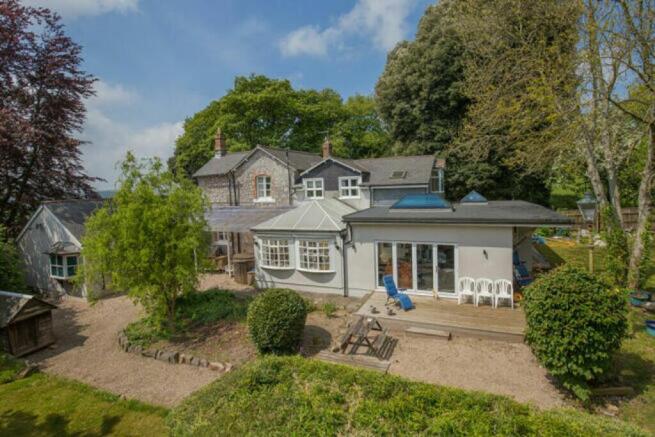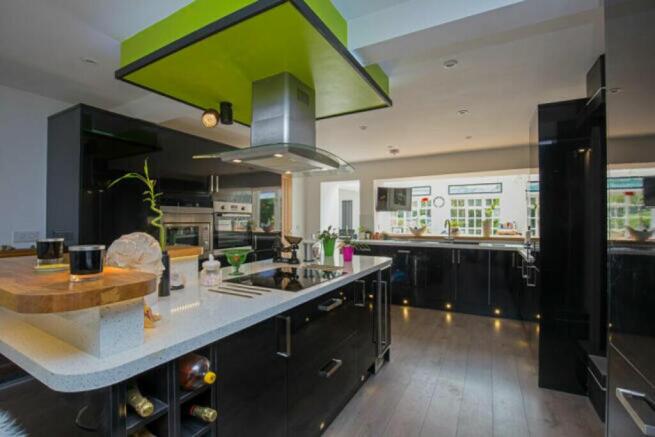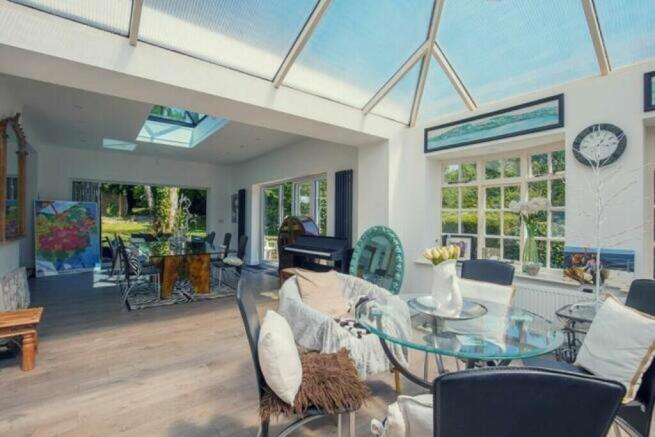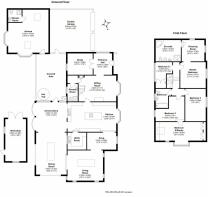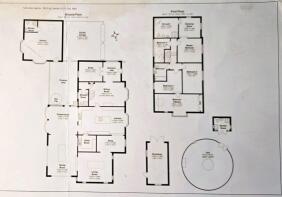Newton Road, Bishopsteignton, TQ14

- PROPERTY TYPE
Detached
- BEDROOMS
5
- BATHROOMS
4
- SIZE
3,520 sq ft
327 sq m
- TENUREDescribes how you own a property. There are different types of tenure - freehold, leasehold, and commonhold.Read more about tenure in our glossary page.
Freehold
Key features
- Extended Victorian Lodge House
- Five Bedrooms PLUS ANNEXE
- Crafted YURT providing additional holiday letting income
- Luxury Kitchen
- Study and Additional Reception Rooms
- Fantastic Dining/Entertaining Space
- Character Period Charm and Contemporary Style Extension
- Workshop and Double Garage.
- Beautiful Gardens
- EPC - E
Description
A welcoming entrance porch with retractable awning leads to the Reception Hall entrance door, having good views through multiple windows towards the estuary and rolling countryside beyond. There are double doors to a large Study, with views over the garden. A feature arch opens to the Sitting Room with bay windows, stairs to the first floor and a feature fireplace with stone surround and log-burning stove. A lobby opens to the Ground Floor Cloakroom /Shower Room. From the ground floor sitting room, a feature oak panelled door leads to the extended/refurbished part of the house being wonderfully light and free-flowing. The elegant Kitchen area has a stylish range of units with high-gloss fronts and is complimented by extensive and contrasting areas of quartz-style work surfaces together with oak block surfaces. There is clever lighting, and an expansive island unit has an inset ceramic hob with filter over. Integrated appliances include a full-height fridge and separate freezer, an oven, microwave, warming drawer and dishwasher. There is a separate Laundry Room, also being very well-equipped with a good range of units, extensive work surface and under-surface space for utility appliances. The wonderful open-plan reception rooms wrap around the kitchen/laundry room space and comprise a Conservatory / Atrium area opening to the outside and with good views across the gardens that in turn opens to a wonderful Dining Room/Entertaining Space with feature hipped lantern skylight, contemporary style column radiators and sliding-folding doors to two elevations leading onto extensive decking, creating a wonderful sense of inside/outside living. This space opens to a higher level stylish Living room with another skylight as described and 2 contemporary-style column radiators that in turn opens to a Snug, completing these spaces perfectly and opening back down into the kitchen.
The Annexe/ Studio is accessed from an undercover decked ramp to the rear of the house, with hot tub, shower and sitting areas, this is a well-proportioned Studio/Annex with vaulted ceiling, skylights, bay windows and en suite shower room. The Annexe has its own combi boiler situated in the garage for central heating and hot water.
To the first floor the landing is set on two-levels and opens to the bedrooms and the Family Bathroom. The Master Bedroom Suite is spacious, being set on two levels with a Dressing Room area set at a lower level, being dual aspect and opening to a large En Suite Bathroom with a 5-piece suite with Jacuzzi-style bath, separate shower cubicle and bidet. Bedroom 2 enjoys good views over the gardens and beyond and opens to a further versatile dual aspect room which could provide additional bedroom space/studio with built in cupboards and window seat. Bedroom 3 is another good-sized room with the same outlook and Bedroom 4 has a built in cupboard housing the boiler & hot water cylinder supplying gas-fired central heating.
The Yurt is positioned on an additional plot of land, which adjoins the gardens to the north. It has its own oak gated entrance from the drive which provides a wonderful setting for the beautiful Yurt, which has generated an excellent holiday let income. The yurt has a large 20ft diameter hand-made solid ash frame and raised floor, oak doors and window and is remarkably comfortable and very stylish indeed. This is near perfection for those seeking a glamping experience. There is a solid ash super king-sized bed, a solid ash insulated raised floor, a wood burner, fridge, power and lighting. There is a separate luxurious shower room adjacent to the yurt within a new summerhouse with shower, WC, Victorian-style wash hand basin, electrically heated towel rail, automatic lighting and Megaflow hot water system.
MEASUREMENTS: Entrance Hall 3.00m x 2.60m (9’10” x 8’06”), Study 3.00m x 3.58m (9’10” x 11’09”), Sitting Room 3.64m x 6.15m (11’11” x 20’02”) max, Kitchen 4.16m x 6.15m (13’08” x 21’07”), Dining Room 5.90m x 4.30m (19’04” x 14’01”), Living Room 4.25m x 4.98m (13’11” x 16’04”), Snug 2.40m x 4.08m (7’10” x 13’05”), Conservatory 4.20m x 4.16m (13’09” x 13’08”), Master Bedroom 3.64m x 3.57m (11’11” x 11’09”), Bedroom 4.56m x 2.88m (15’00” x 9’05”), Bedroom 3.59m x 4.20m (11’09” x 13’09”)max, Bedroom 2.86m x 2.18m (9’04” x 7’02”)max, Bedroom 2.62m 6.60m (8’08” x 21’08”), Annexe 6.03m x 5.65m (19’10” x 18’06”), Garage 6.03m x 6.10m (19’10” x 20’00”)
Council Tax Band F - £3558.62 per Year.
Mains Services - Gas, Electric and Water all connected.
Broadband Speed - 900 Mbps (According to OFCOM)
EPC Rating: E
Garden
The gardens and grounds are beautiful and expansive, enjoying excellent privacy and seclusion. There are lovely sweeping lawns, many mature shrubs and trees, decked and undercover areas and a large pond with water features and rocky surrounds. The plot is bordered by a stream, adding to the wonderful sense of tranquillity, with 3 bridges over to a beautiful orchard which, while not part of the property is subject to a long-standing lease agreement with Western Power Distribution. There is a large boundary fence on the Western side of the plot as well as a large timber outbuilding/workshop. There is a well-proportioned double garage as well as expansive parking areas to the front and side.
Rear Garden
An additional plot of land, which adjoins the gardens to the north, has its own oak gated entrance from the lane, provides a wonderful setting for the beautiful Yurt, which has generated an excellent holiday let income. The yurt has a large 20ft diameter hand-made solid ash frame and raised floor, oak doors and window and is remarkably comfortable and very stylish indeed. There is a solid ash super king-sized bed, a solid ash insulated raised floor, a wood burner, fridge, power and lighting. There is a separate luxurious shower room adjacent to the yurt within a new summerhouse with shower, WC, Victorian-style wash hand basin, electrically heated towel rail, automatic lighting and Megaflo hot water system.
Parking - Double garage
There is a large boundary fence on the eastern side of the plot as well as a large timber outbuilding/workshop. There is a well-proportioned double garage as well as expansive parking areas to the front and side.
Parking - Off street
Brochures
Property Brochure- COUNCIL TAXA payment made to your local authority in order to pay for local services like schools, libraries, and refuse collection. The amount you pay depends on the value of the property.Read more about council Tax in our glossary page.
- Band: F
- PARKINGDetails of how and where vehicles can be parked, and any associated costs.Read more about parking in our glossary page.
- Garage,Off street
- GARDENA property has access to an outdoor space, which could be private or shared.
- Private garden,Rear garden
- ACCESSIBILITYHow a property has been adapted to meet the needs of vulnerable or disabled individuals.Read more about accessibility in our glossary page.
- Ask agent
Newton Road, Bishopsteignton, TQ14
Add an important place to see how long it'd take to get there from our property listings.
__mins driving to your place
Get an instant, personalised result:
- Show sellers you’re serious
- Secure viewings faster with agents
- No impact on your credit score
Your mortgage
Notes
Staying secure when looking for property
Ensure you're up to date with our latest advice on how to avoid fraud or scams when looking for property online.
Visit our security centre to find out moreDisclaimer - Property reference 9ce0a589-8d56-4955-a8d5-5f24dd268bd5. The information displayed about this property comprises a property advertisement. Rightmove.co.uk makes no warranty as to the accuracy or completeness of the advertisement or any linked or associated information, and Rightmove has no control over the content. This property advertisement does not constitute property particulars. The information is provided and maintained by Chamberlains, Teignmouth. Please contact the selling agent or developer directly to obtain any information which may be available under the terms of The Energy Performance of Buildings (Certificates and Inspections) (England and Wales) Regulations 2007 or the Home Report if in relation to a residential property in Scotland.
*This is the average speed from the provider with the fastest broadband package available at this postcode. The average speed displayed is based on the download speeds of at least 50% of customers at peak time (8pm to 10pm). Fibre/cable services at the postcode are subject to availability and may differ between properties within a postcode. Speeds can be affected by a range of technical and environmental factors. The speed at the property may be lower than that listed above. You can check the estimated speed and confirm availability to a property prior to purchasing on the broadband provider's website. Providers may increase charges. The information is provided and maintained by Decision Technologies Limited. **This is indicative only and based on a 2-person household with multiple devices and simultaneous usage. Broadband performance is affected by multiple factors including number of occupants and devices, simultaneous usage, router range etc. For more information speak to your broadband provider.
Map data ©OpenStreetMap contributors.
