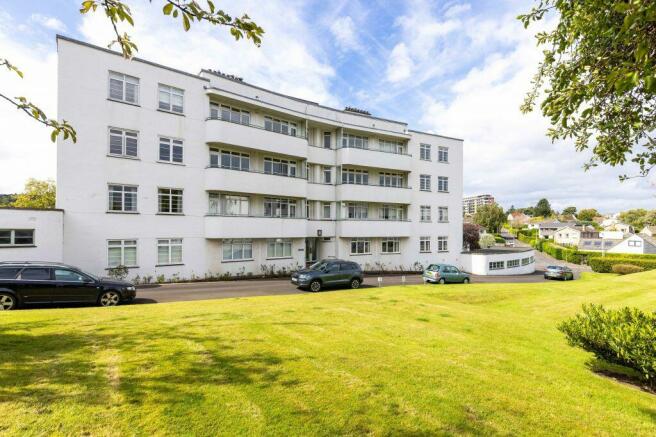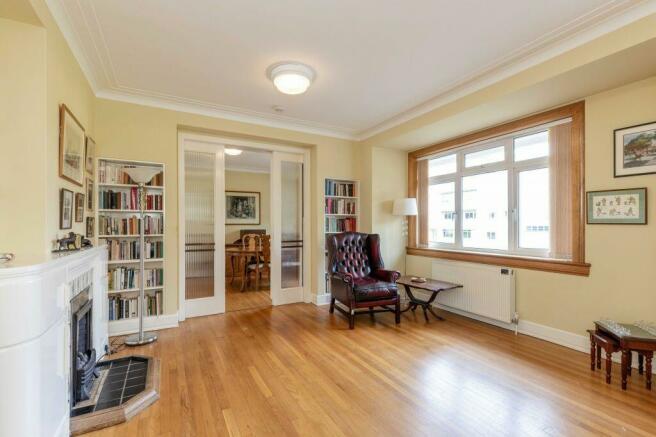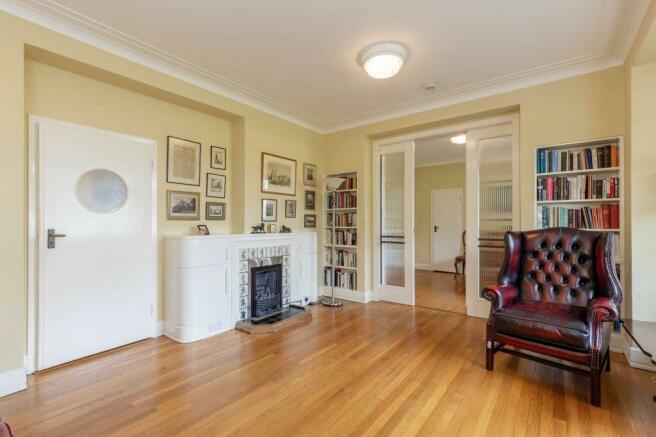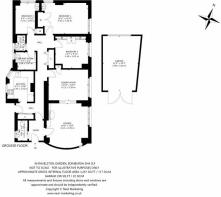34 Ravelston Garden, Ravelston/Murrayfield, Edinburgh
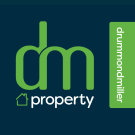
- PROPERTY TYPE
Ground Flat
- BEDROOMS
3
- BATHROOMS
3
- SIZE
Ask agent
- TENUREDescribes how you own a property. There are different types of tenure - freehold, leasehold, and commonhold.Read more about tenure in our glossary page.
Freehold
Key features
- Large A-Listed Art deco ground floor flat with own garage
- Comfortable living room and separate dining room
- Separate fitted kitchen with appliances
- 3 bedrooms, modern shower room and two toilet compartments
- Gas central heating and partial DG
- Enclosed mature grounds and communal roof terrace
- Property benefits from a caretaker
- EPC D
Description
Forming part of a remarkable A-Listed development, designed in 1935–36 by renowned architects Andrew Neil & Robert Hurd and originally known as the Jenners Flats, the building is a celebrated example of the International Style, arranged in a unique butterfly plan across three distinctive blocks.
Number 34 is a particularly special offering within the development, providing a practical and versatile interior layout. The generous accommodation includes a bright and welcoming living room, a separate dining room ideal for entertaining, and a modern fitted kitchen with integrated appliances. There are two spacious double bedrooms, a third bedroom or home office, a contemporary shower room, and two separate toilet compartments. Excellent built-in storage enhances the functionality of the home.
The property benefits from gas central heating powered by a boiler installed in 2018, complemented by a cosy gas fire and UPVC double glazing in selected areas.
What truly sets this home apart is its exceptional outdoor environment. The development is surrounded by beautifully maintained, landscaped communal gardens that provide a peaceful green oasis with mature trees, well-tended lawns, and delightful planted areas—perfect for relaxation, socialising, or enjoying nature without leaving the grounds. Residents also enjoy access to a superb rooftop terrace offering panoramic views and is also an inspiring setting for a morning coffee or evening sundowner.
The property also includes a private brick-built garage with twin opening doors and convenient parking is available throughout the development for both residents and visitors. Communal maintenance and buildings insurance are efficiently managed by Trinity Factors, with a monthly fee of approx £220.
Ravelston Garden lies in the prestigious Ravelston Dykes area, bordered by Craigleith, offering a rare combination of tranquillity and convenience. Excellent local amenities include Craigleith Retail Park, off-road cycle paths, the Water of Leith Walkway, golf courses, and renowned private schools. The cultural attractions of Edinburgh, including major art galleries, are within easy reach, and the City Centre is only 3 miles away. Trendy Roseburn and Stockbridge, with their vibrant mix of bars, restaurants, and coffee shops, are a pleasant walk away.
The property has been valued by surveyors at £430,000 and the link to the Home Report is available from the ESPC web site
The property lies in Council Tax band F and has a D rated Energy Performance certificate.
The sale price includes the fitted carpets, hob, oven, microwave and fridge/freezer.
By appointment telephone Agents on out with office hours)
Sitting Room
4.78m x 4.43m
A pleasant bow-shaped public room with hardwood flooring, gas fire and sliding doors into the adjacent dining room
Dining Room
3.28m x 4.21m
A formal dining room which also has attractive hardwood flooring
Kitchen
3.24m x 2.7m
A modern refitted kitchen 2-windows, hob, oven and fridge/freezer
Toilet compartment
1.94m x 1.23m
A modern toilet compartment with W.C. and wash hand basin
Bedroom 1
3.3m x 4.64m
The master bedroom has in-built wardrobes and a handy wash basin
Bedroom 2
3.02m x 3.49m
A second double bedroom also having fitted wardrobes/storage
Bedroom 3
3.29m x 2.14m
A single bedroom with wash hand basin
Shower Room
1.87m x 2.06m
Formerly a bathroom, this now has a stylish wide walk-in shower plus wash hand basin
2nd toilet compartment
1.52m x 1.05m
This is a further modernised toilet compartment with W.C. and wash hand basin
Garage
5.82m x 3.48m
A large brick-built garage with twin timber doors, natural light and power.
Brochures
Brochure- COUNCIL TAXA payment made to your local authority in order to pay for local services like schools, libraries, and refuse collection. The amount you pay depends on the value of the property.Read more about council Tax in our glossary page.
- Ask agent
- PARKINGDetails of how and where vehicles can be parked, and any associated costs.Read more about parking in our glossary page.
- Garage
- GARDENA property has access to an outdoor space, which could be private or shared.
- Yes
- ACCESSIBILITYHow a property has been adapted to meet the needs of vulnerable or disabled individuals.Read more about accessibility in our glossary page.
- Ask agent
Energy performance certificate - ask agent
34 Ravelston Garden, Ravelston/Murrayfield, Edinburgh
Add an important place to see how long it'd take to get there from our property listings.
__mins driving to your place
Get an instant, personalised result:
- Show sellers you’re serious
- Secure viewings faster with agents
- No impact on your credit score
Your mortgage
Notes
Staying secure when looking for property
Ensure you're up to date with our latest advice on how to avoid fraud or scams when looking for property online.
Visit our security centre to find out moreDisclaimer - Property reference 241947. The information displayed about this property comprises a property advertisement. Rightmove.co.uk makes no warranty as to the accuracy or completeness of the advertisement or any linked or associated information, and Rightmove has no control over the content. This property advertisement does not constitute property particulars. The information is provided and maintained by Drummond Miller, Edinburgh. Please contact the selling agent or developer directly to obtain any information which may be available under the terms of The Energy Performance of Buildings (Certificates and Inspections) (England and Wales) Regulations 2007 or the Home Report if in relation to a residential property in Scotland.
*This is the average speed from the provider with the fastest broadband package available at this postcode. The average speed displayed is based on the download speeds of at least 50% of customers at peak time (8pm to 10pm). Fibre/cable services at the postcode are subject to availability and may differ between properties within a postcode. Speeds can be affected by a range of technical and environmental factors. The speed at the property may be lower than that listed above. You can check the estimated speed and confirm availability to a property prior to purchasing on the broadband provider's website. Providers may increase charges. The information is provided and maintained by Decision Technologies Limited. **This is indicative only and based on a 2-person household with multiple devices and simultaneous usage. Broadband performance is affected by multiple factors including number of occupants and devices, simultaneous usage, router range etc. For more information speak to your broadband provider.
Map data ©OpenStreetMap contributors.
