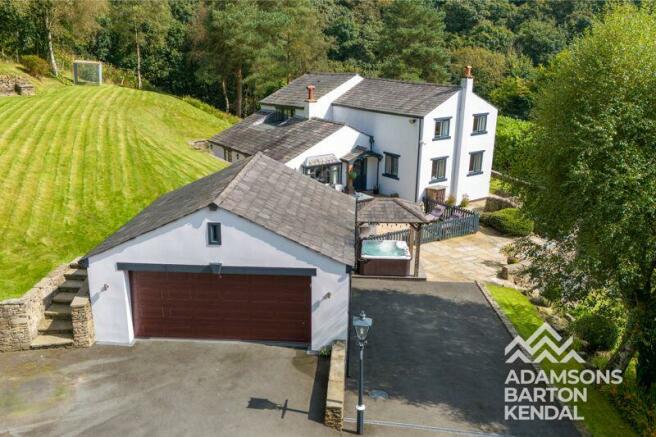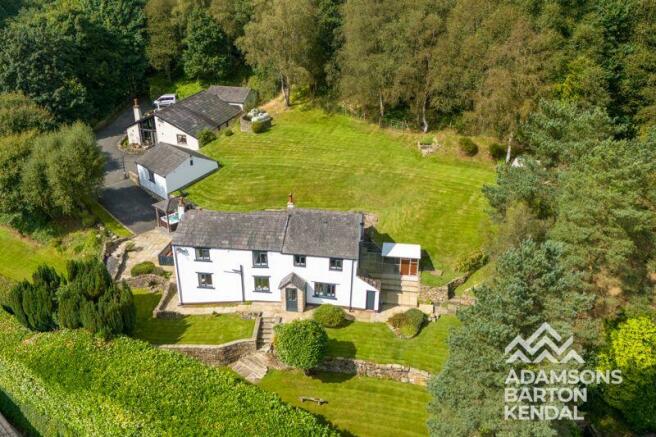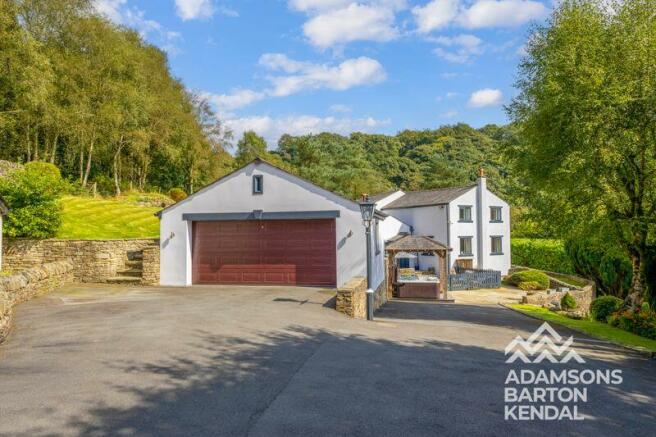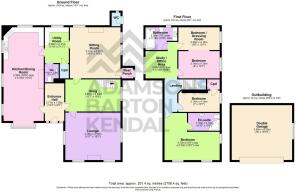
Gelder Clough Farm, Bamford, Rochdale OL10
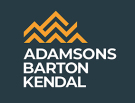
- PROPERTY TYPE
Farm House
- BEDROOMS
4
- BATHROOMS
4
- SIZE
Ask agent
- TENUREDescribes how you own a property. There are different types of tenure - freehold, leasehold, and commonhold.Read more about tenure in our glossary page.
Freehold
Key features
- Four Bedroom Farmhouse
- Wonderfully Appointed
- Original Features Throughout
- Stunning Grounds & Outdoor Entertainment Space
- Gated Entrance
- Semi-Rural Position
- Double Garage
- Impressive Kitchen Diner
- Maintains Links to Local Amenities
- Unique Opportunity to Purchase
Description
The property itself boasts almost 3,000 square feet of exceptional living space with high quality fixtures and fittings throughout. Two large reception rooms each pack an abundance of character, whilst the well equipped kitchen diner with additional space is hugely impressive with its vaulted ceiling and quirky features such as a lovely window seat and feature fireplace with log burning stove. The ground floor is complete with a welcoming entrance hall, large utility, guest WC, rear porch and an additional area currently utilised as a snug but with stairway access to the first floor accommodation.
At first floor level, there is an impressive master bedroom with stunning views and a modern three piece en-suite. At the opposing end of a spacious landing with study area, are two further double bedrooms currently opened up to create a dressing area, and a family bathroom. Bedroom four currently houses a single bed but boasts fitted wardrobes and cupboard space. With the installation of an additional partition wall, the property could be transformed into a five bedroom property.
Remote control gated access up a private lane leads to the property which is surrounded on all sides with well maintained grounds and patio areas as well as a detached double garage. Early viewing comes highly recommended to appreciate the position and calibre of this truly stunning property!
GROUND FLOOR
Entrance Hall - 3.77m x 1.95m (12'4" x 6'5")
Light, airy and spacious hallway with uPVC double glazed door. Tiled flooring.
Kitchen Diner / Living Space - 9.39m x 4.04m (30'9" x 13'3")
Country style kitchen comprising a range of wall and base units as well as a central island with granite worktops. Well equipped with a range of integrated appliances and additional features including a wine rack. The dining and living space boasts an imposing stone fireplace with log burner and oak beam, and a lovely window seat to take in the wonderful views. Tiled flooring. Vaulted ceiling and triple aspect windows.
Lounge - 4.76m x 5.53m (15'7" x 18'2")
Spacious reception with feature fireplace and log burner. Triple aspect uPVC windows. Beamed ceiling. Carpeted.
Sitting Room - 5.12m x 5.07m (16'9" x 16'8")
Second sizeable reception with original oak beams, feature stone fireplace and gas log effect fire, access to rear porch. Dual aspect windows.
Snug - 3.22m x 5.53m (10'7" x 18'2")
Additional reception area accessed from hallway. Stair access to first floor accommodation. Stone fire surround. Tiled flooring, with raised carpeted area surrounded by balustrade.
Utility Room - 3.59m x 2.41m (11'9" x 7'11")
Large utility comprising wall and base units with complementary work surfaces, inset single sink unit with mixer tap. Plumbing in situ for washing machine.
Guest WC - 1.83m x 1.39m (6' x 4'7")
Two piece suite with low level WC and wash hand basin. Fully tiled walls and floor.
FIRST FLOOR
Master Bedroom - 4.72m x 5.53m (15'6" x 18'2")
Large master suite with double aspect and stunning views. Fitted wardrobes and carpeted throughout.
En-Suite - 1.79m x 3.18m (5'10" x 10'5")
Three piece suite comprising low level WC, wash hand basin and corner bath with overhead shower.
Bedroom Two - 2.74m x 4.15m (9' x 13'7")
Double bedroom with views.
Bedroom Three - 2.28m x 4.15m (7'6" x 13'7")
Double bedroom with views. Currently opened up and utilised as dressing area.
Bedroom Four - 2.14m x 4.15m (7' x 13'7")
Single bedroom with views, fitted wardrobe and cupboard space.
Study / Office Area - 3.65m x 3.19m (12' x 10'6")
Open plan study area, which could be utilised as a fifth bedroom with a partition from the landing space.
Family Bathroom - 2.28m x 3.19m (7'6" x 10'6")
Three piece suite comprising low level WC, wash hand basin and bath with handheld shower head.
EXTERNAL
The property is accessed up a private lane off Ashworth Road with remote controlled gated access providing security. The property boasts a detached double garage with electric up and over door, internal shelving and uPVC double glazed windows allowing for a variety of uses along with general storage. The property sits on a substantial plot of around 0.9 acres with some truly stunning panoramic views above the treeline from its elevated position. Well manicured grounds surround the property to all sides, along with some enviable outdoor entertainment areas including a south west facing patio with covered hot tub area; perfect for those summer BBQs! A pathway leads down to Ashworth Road, and provides discreet bin storage.
Brochures
Property BrochureFull Details- COUNCIL TAXA payment made to your local authority in order to pay for local services like schools, libraries, and refuse collection. The amount you pay depends on the value of the property.Read more about council Tax in our glossary page.
- Band: F
- PARKINGDetails of how and where vehicles can be parked, and any associated costs.Read more about parking in our glossary page.
- Yes
- GARDENA property has access to an outdoor space, which could be private or shared.
- Yes
- ACCESSIBILITYHow a property has been adapted to meet the needs of vulnerable or disabled individuals.Read more about accessibility in our glossary page.
- Ask agent
Gelder Clough Farm, Bamford, Rochdale OL10
Add an important place to see how long it'd take to get there from our property listings.
__mins driving to your place
Get an instant, personalised result:
- Show sellers you’re serious
- Secure viewings faster with agents
- No impact on your credit score
Your mortgage
Notes
Staying secure when looking for property
Ensure you're up to date with our latest advice on how to avoid fraud or scams when looking for property online.
Visit our security centre to find out moreDisclaimer - Property reference 12457666. The information displayed about this property comprises a property advertisement. Rightmove.co.uk makes no warranty as to the accuracy or completeness of the advertisement or any linked or associated information, and Rightmove has no control over the content. This property advertisement does not constitute property particulars. The information is provided and maintained by Barton Kendal Residential, Rochdale. Please contact the selling agent or developer directly to obtain any information which may be available under the terms of The Energy Performance of Buildings (Certificates and Inspections) (England and Wales) Regulations 2007 or the Home Report if in relation to a residential property in Scotland.
*This is the average speed from the provider with the fastest broadband package available at this postcode. The average speed displayed is based on the download speeds of at least 50% of customers at peak time (8pm to 10pm). Fibre/cable services at the postcode are subject to availability and may differ between properties within a postcode. Speeds can be affected by a range of technical and environmental factors. The speed at the property may be lower than that listed above. You can check the estimated speed and confirm availability to a property prior to purchasing on the broadband provider's website. Providers may increase charges. The information is provided and maintained by Decision Technologies Limited. **This is indicative only and based on a 2-person household with multiple devices and simultaneous usage. Broadband performance is affected by multiple factors including number of occupants and devices, simultaneous usage, router range etc. For more information speak to your broadband provider.
Map data ©OpenStreetMap contributors.
