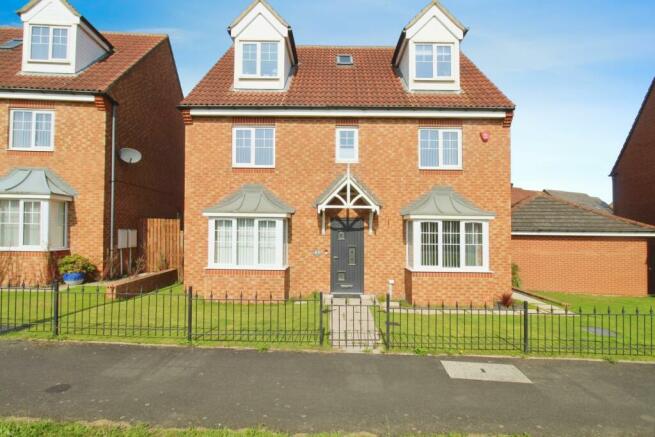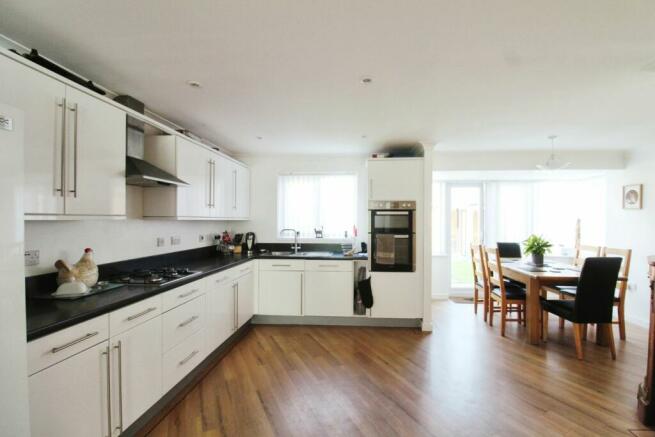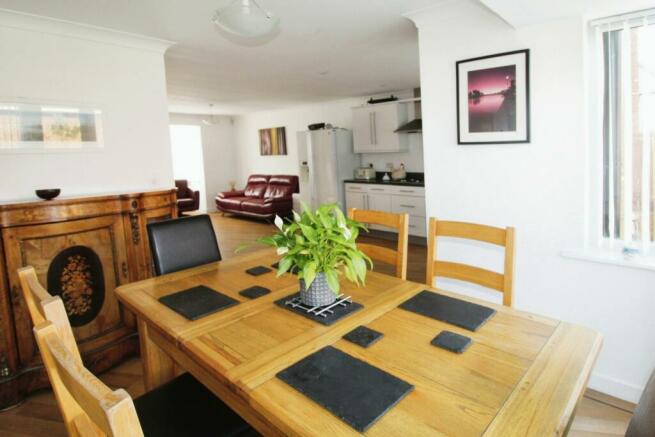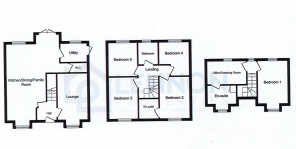Harrington Way, Ashington, NE63

- PROPERTY TYPE
Detached
- BEDROOMS
5
- BATHROOMS
3
- SIZE
1,851 sq ft
172 sq m
- TENUREDescribes how you own a property. There are different types of tenure - freehold, leasehold, and commonhold.Read more about tenure in our glossary page.
Freehold
Key features
- Stunning Five Bedroom
- Dressing Room
- Two Ensuites
- Three Storey
- Family, Kitchen/ Dining Room
- Summer House
- Double Garage
- NO UPPER CHAIN
Description
***No Upper Chain*** Lennon properties are delighted to bring to the market this FABULOUS THREE STOREY FIVE BED DETACHED FAMILY HOME - well presented and well cared for the accommodation on offer is lovely light, airy and super spacious and positioned in a quiet set back position on the sought after Seaton Vale Development Ashington with its wonderful community spirit. This family home benefits many features including large family/kitchen dining room with access to the enclosed garden, Karndene flooring, double garage and two en suites. The top floor accommodation one room is currently an office but maybe used as a dressing room or another bedroom. The accommodation briefly comprises: Entrance hall, open plan family breakfasting kitchen / dining room, living room, utility room, downstairs WC. To the first floor there are four bedrooms with the main having en suite, and a family bathroom/wc. To the second floor there is a bedroom and an other room which can be used as a study/bedroom or dressing room, this room does have an ensuite . Externally to the rear of the property there is a good sized garden with lawn and patio area and large summer house, gated access to the double garage. The property must be viewed to appreciate all that this property has on offer.
EPC Rating: C
Entrance Hall
Via composite front door, Karndene flooring, stairs to first floor landing
Family Room Kitchen/Dining Area
8.23m x 3.78m
Open Plan fitted with a range of wall and base units to round edged work tops, stainless steel sink unit, integrated gas hob and over with extractor over, Karndene flooring, double glazed window and double doors to rear
Dining Room
3.51m x 2.77m
Utility Room
Range of wall and base units, to round edged work tops, stainless steel sink unit, double glazed window and door to rear.
WC
Low level wc, pedestal wash hand basin, double glazed window.
Lounge
3.45m x 5.56m
Feature fireplace, radiator, Karndene flooring, double glazed window to front.
Bedroom Two
3.51m x 3.96m
Radiator, double glazed window
En Suite
Low level wc, pedestal wash hand basin, shower cubical with mains shower, chrome towel rail, double glazed window
Bedroom Three
2.71m x 4.45m
Radiator, double glazed window
Bedroom Four
3.48m x 3.2m
Radiator, double glazed window
Bedroom Five
2.71m x 2.95m
Radiator, double glazed window
Bathroom/wc
Low level wc, pedestal wash hand basin, panelled bath with shower over, chrome towel rail, double glazed window
Main Bedroom
5.59m x 3.5m
Double glazed window to the front, velux window to the rear, radiator.
Dressing room / Office
3.71m x 3.06m
Double glazed velux window, storage cupboard, radiator.
Ensuite
Low level wc, pedestal wash hand basin, shower cubical with mains shower, tiled walls, chrome towel rail, double glazed window to rear.
Garden
To the rear of the property there is a good sized garden main lawned with patio area, and large summer house which has electric and lighting, fence boundaries and gate leading to driveway and double garage.
- COUNCIL TAXA payment made to your local authority in order to pay for local services like schools, libraries, and refuse collection. The amount you pay depends on the value of the property.Read more about council Tax in our glossary page.
- Band: E
- PARKINGDetails of how and where vehicles can be parked, and any associated costs.Read more about parking in our glossary page.
- Yes
- GARDENA property has access to an outdoor space, which could be private or shared.
- Private garden
- ACCESSIBILITYHow a property has been adapted to meet the needs of vulnerable or disabled individuals.Read more about accessibility in our glossary page.
- Ask agent
Energy performance certificate - ask agent
Harrington Way, Ashington, NE63
Add an important place to see how long it'd take to get there from our property listings.
__mins driving to your place
Get an instant, personalised result:
- Show sellers you’re serious
- Secure viewings faster with agents
- No impact on your credit score
Your mortgage
Notes
Staying secure when looking for property
Ensure you're up to date with our latest advice on how to avoid fraud or scams when looking for property online.
Visit our security centre to find out moreDisclaimer - Property reference 36d21393-dc34-44cf-890f-e41bc829d2d6. The information displayed about this property comprises a property advertisement. Rightmove.co.uk makes no warranty as to the accuracy or completeness of the advertisement or any linked or associated information, and Rightmove has no control over the content. This property advertisement does not constitute property particulars. The information is provided and maintained by Lennon Properties, North East. Please contact the selling agent or developer directly to obtain any information which may be available under the terms of The Energy Performance of Buildings (Certificates and Inspections) (England and Wales) Regulations 2007 or the Home Report if in relation to a residential property in Scotland.
*This is the average speed from the provider with the fastest broadband package available at this postcode. The average speed displayed is based on the download speeds of at least 50% of customers at peak time (8pm to 10pm). Fibre/cable services at the postcode are subject to availability and may differ between properties within a postcode. Speeds can be affected by a range of technical and environmental factors. The speed at the property may be lower than that listed above. You can check the estimated speed and confirm availability to a property prior to purchasing on the broadband provider's website. Providers may increase charges. The information is provided and maintained by Decision Technologies Limited. **This is indicative only and based on a 2-person household with multiple devices and simultaneous usage. Broadband performance is affected by multiple factors including number of occupants and devices, simultaneous usage, router range etc. For more information speak to your broadband provider.
Map data ©OpenStreetMap contributors.




