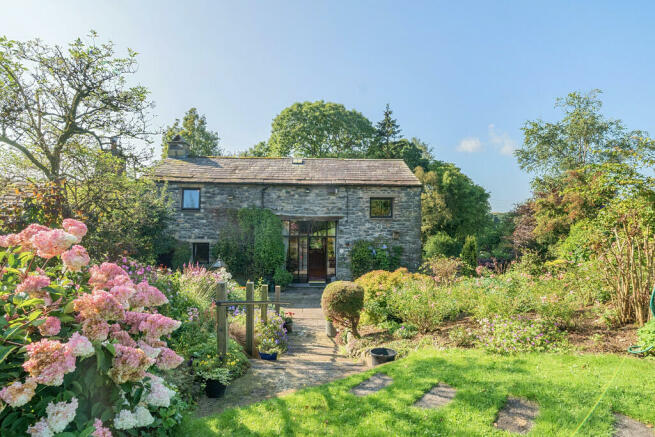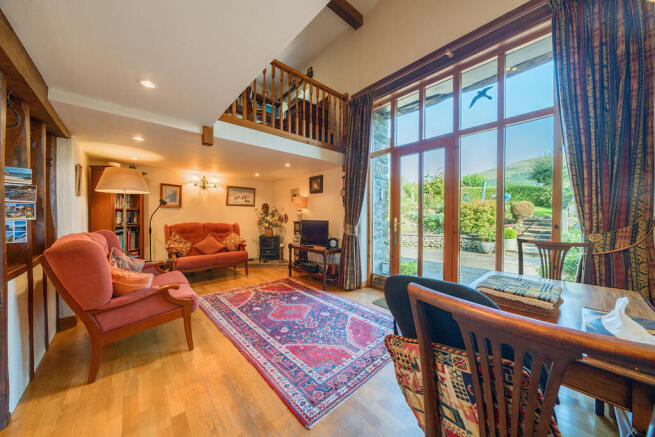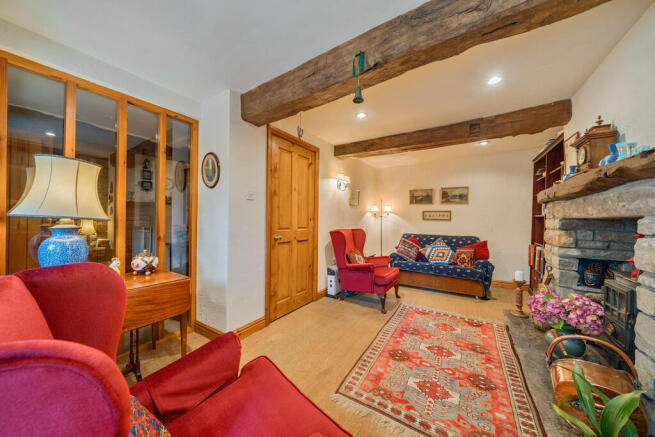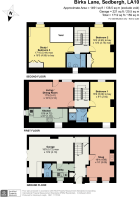Birks Barn, Birks Lane, Sedbergh, LA10 5HQ

- PROPERTY TYPE
Semi-Detached
- BEDROOMS
3
- BATHROOMS
2
- SIZE
Ask agent
- TENUREDescribes how you own a property. There are different types of tenure - freehold, leasehold, and commonhold.Read more about tenure in our glossary page.
Freehold
Key features
- Charming Grade II Listed Home
- Three Bedrooms & Two Bathrooms
- Generous Living Spaces
- Close to Local Amenities
- Idyllic Countryside Location
- Off Road Parking
- Beautifully Presented, Generous Gardens
- No Onward Chain
- Traditional Features Throughout
- Ultrafast Broadband Available
Description
Located in the heart of the Yorkshire Dales National Park, Sedbergh boasts a variety of independent shops, cafes, and restaurants, ensuring convenience and a vibrant community. There is also a primary school, a library, and a community centre, providing a strong sense of community and a range of activities for residents of all ages.
Property Overview Step through the door into the entrance hall where the sense of character and charm is immediately apparent, with the flagged stone floor and original beam welcoming you in. A handy under stairs cupboard provides space for storage aswel as an additional cupboard by the front door.
On the right of the entrance hall is the snug, a cosy room with two windows to the front aspect and focal point log burner with a stone surround, ideal for those cooler evenings, as well as boasting traditional beams for a charming feel. To the left of the entrance hall is the utility, fitted with base units, a sink and space for a washing machine and housing the Worcester boiler. A handy cloakroom with sink and W.C. can also be found here. The utility provides access into the garage. The garage is a fantastic workshop space.
Follow the stairs to the first floor where you are welcomed to the main living spaces and master bedroom. The living room enjoys space for a dining table, with patio door and floor to ceiling windows opening into the garden, filling the space with light and creating a seamless blend outside, ideal for entertaining throughout the summer months. Follow into the kitchen which comprises; wall and base units, complementary worktops with a tiled splashback and a stainless steel sink.
Across the landing you will find bedroom one; a generous double with feature beams and space for additional furniture as desired. The handy en suite comprises a shower, pedestal sink and W.C. with part tiled walls and storage cupboard for housing essentials.
Following the stairs to the second floor. Bedroom two would lend itself as an ideal twin room and has a handy integrated wardrobe and rear aspect window boasting views over the garden. A further room on this floor enjoys a feature gallery landing over the living room, with great potential as a study or third bedroom with built in deep wardrobes and views over the garden. Finally, the family bathroom comprises a bath with electric shower over, W.C. and pedestal sink.
The real show stopper to this home is the beautifully maintained rear garden; boasting an array of mature shrubs, flowers and fruit trees, there is also a vegetable patch for the keen gardener and a patio for outdoor seating. A handy shed provides storage for outdoor essentials, and steps lead to a generous lawn area, lined with hedges for privacy and boasting views to the Howgills beyond.
Offering generous living with potential to really make this home your own, Birks Barn would suit a range of buyers from growing families to those looking for a charming property within a peaceful, sought after location. If you feel this may be the one for you, please don't hesitate to give us a call.
Accommodation (with approximate dimensions)
Ground Floor
Snug 16' 4" x 10' (4.98m x 3.05m)
Garage 18' 9" x 10' 2" (5.72m x 3.1m)
Utility
First Floor
Living/Dining Room 17' 9" x 16' 3" (5.41m x 4.95m)
Kitchen 15' 6" x 5' 7" (4.72m x 1.7m)
Bedroom One 16' 9" x 9' 7" (5.11m x 2.92m)
Second Floor
Bedroom Two 16' 2" x 10' 4" (4.93m x 3.15m)
Study/Bedroom Three 17' 10" x 16' 3" (5.44m x 4.95m)
Parking Off road parking.
Services Mains gas, water and electricity. Septic tank drainage.
Council Tax Westmorland and Furness Council - Band E
Tenure Freehold. Vacant possession upon completion.
Energy Performance Certificate The full Energy Performance Certificate is available on our website and also at any of our offices.
Viewings Strictly by appointment with Hackney & Leigh Kirkby Office.
What3Words Location ///glosses.eased.angle
Anti-Money Laundering Regulations (AML) Please note that when an offer is accepted on a property, we must follow government legislation and carry out identification checks on all buyers under the Anti-Money Laundering Regulations (AML). We use a specialist third-party company to carry out these checks at a charge of £42.67 (inc. VAT) per individual or £36.19 (incl. vat) per individual, if more than one person is involved in the purchase (provided all individuals pay in one transaction). The charge is non-refundable, and you will be unable to proceed with the purchase of the property until these checks have been completed. In the event the property is being purchased in the name of a company, the charge will be £120 (incl. vat).
Brochures
Brochure- COUNCIL TAXA payment made to your local authority in order to pay for local services like schools, libraries, and refuse collection. The amount you pay depends on the value of the property.Read more about council Tax in our glossary page.
- Band: E
- PARKINGDetails of how and where vehicles can be parked, and any associated costs.Read more about parking in our glossary page.
- Off street
- GARDENA property has access to an outdoor space, which could be private or shared.
- Yes
- ACCESSIBILITYHow a property has been adapted to meet the needs of vulnerable or disabled individuals.Read more about accessibility in our glossary page.
- Ask agent
Birks Barn, Birks Lane, Sedbergh, LA10 5HQ
Add an important place to see how long it'd take to get there from our property listings.
__mins driving to your place
Get an instant, personalised result:
- Show sellers you’re serious
- Secure viewings faster with agents
- No impact on your credit score



Your mortgage
Notes
Staying secure when looking for property
Ensure you're up to date with our latest advice on how to avoid fraud or scams when looking for property online.
Visit our security centre to find out moreDisclaimer - Property reference 100251031898. The information displayed about this property comprises a property advertisement. Rightmove.co.uk makes no warranty as to the accuracy or completeness of the advertisement or any linked or associated information, and Rightmove has no control over the content. This property advertisement does not constitute property particulars. The information is provided and maintained by Hackney & Leigh, Kirkby Lonsdale. Please contact the selling agent or developer directly to obtain any information which may be available under the terms of The Energy Performance of Buildings (Certificates and Inspections) (England and Wales) Regulations 2007 or the Home Report if in relation to a residential property in Scotland.
*This is the average speed from the provider with the fastest broadband package available at this postcode. The average speed displayed is based on the download speeds of at least 50% of customers at peak time (8pm to 10pm). Fibre/cable services at the postcode are subject to availability and may differ between properties within a postcode. Speeds can be affected by a range of technical and environmental factors. The speed at the property may be lower than that listed above. You can check the estimated speed and confirm availability to a property prior to purchasing on the broadband provider's website. Providers may increase charges. The information is provided and maintained by Decision Technologies Limited. **This is indicative only and based on a 2-person household with multiple devices and simultaneous usage. Broadband performance is affected by multiple factors including number of occupants and devices, simultaneous usage, router range etc. For more information speak to your broadband provider.
Map data ©OpenStreetMap contributors.




