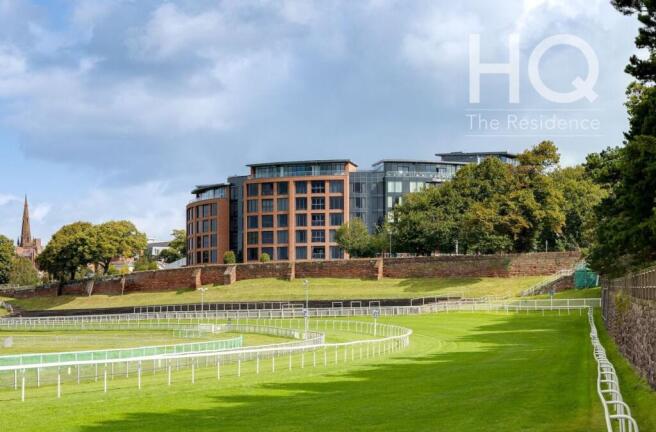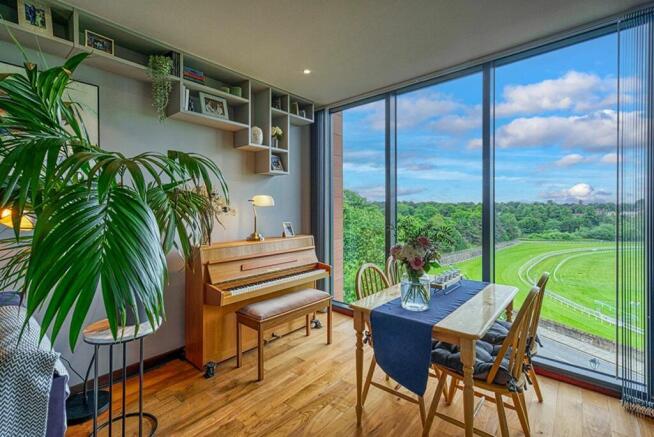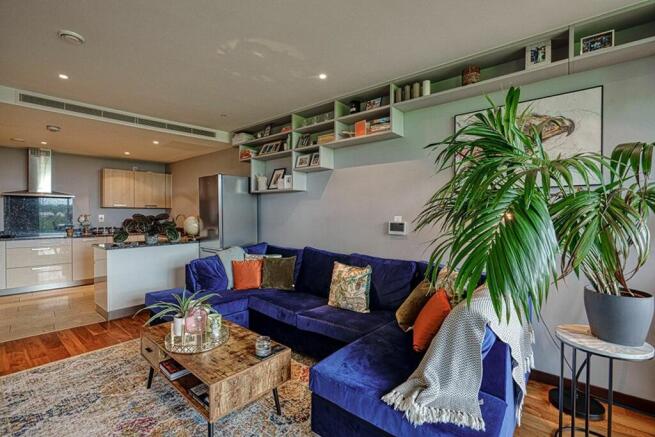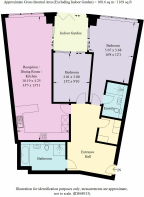
Nuns Road, Chester, CH1

- PROPERTY TYPE
Flat
- BEDROOMS
2
- BATHROOMS
2
- SIZE
1,169 sq ft
109 sq m
Description
HQ – The Residence
For chic, stylish, convenient central living within Chester's Roman walls, offering sublime, rural views that transcend the city setting, Apartment 28, The Residence awaits.
Where city and countryside combine
Nestled within the stunning HQ Chester building, where luxury apartments sit comfortably alongside the luxury ABode hotel, its restaurant, gym and facilities, Apartment 28 could not offer a more convenient and central approach to Chester living, replete with exclusive views over The Roodee, Britain's oldest racecourse.
Convenience comes with security and style, pulling into the CCTV monitored, fob-accessed underground car park, where there is lift access directly up to your apartment on the third floor. On site concierge service at the main reception means there is always a familiar, friendly face to sign for parcels. Allotted to Apartment 28, next to the parking space, is a storage room, racked out to provide plenty of space for all your extras.
A lasting first impression
Step inside onto the limestone flooring of the spacious entrance hall, an impressive open area with pillars providing an instant insight into the high spec finish of this home. Views entreat over the racecourse, creating a light and airy arrival home. So capacious is this space, consider creating an office area in here with desk and chair. Cat 5 wiring makes working from home simple, whilst underfloor heating throughout maximises the home's storage potential whilst creating an ambient and welcoming mood.
Refreshment awaits in the contemporary, bountifully sized bathroom, furnished in high standard Villeroy & Boch sanitaryware including bath, separate walk-in shower, wash basin and WC, with Hansgrohe fittings. Fully tiled with luxury spa-inspired vibes, indulge in a soothing soak whilst appreciating the benefits of spacious living…and bathing.
Storage is a feature of this home; with 'stash spaces' and wardrobes found throughout. Across the entrance hall, sneak a peek at the utility room, housing the boiler alongside plumbing for a washer and dryer, with ample space for all your cleaning essentials and more.
Sublime views throughout
Verdant views over the Roddee beckon, moving ahead into the main bedroom. Woven Axminster extends underfoot, beneath painted skirtings, yet the crisp finish of the finer details is easily overlooked in preference of the breathtaking vistas over Britain's oldest racecourse through floor-to-ceiling windows.
Behind the double bed a plush feature headboard rises, the epitome of comfort, with smoked glass sliding wardrobes offering ample storage.
OWNER QUOTE: "Depending on the time of the year you either get to enjoy the sunset or the sunrise from bed; it's such a relaxing space."
Lie in bed and reconcile the paradox of city centre living – in the heart of the hustle and bustle of one of England's most vibrant cities, whilst drinking in peaceful, pastoral views over the Roodee, the architecturally unique homes of Curzon Park, the River Dee and the Welsh hills.
Served by its own ensuite, fully tiled and fitted with Villeroy & Boch WC, wash basin and Hansgrohe walk-in shower, freshen up and prepare for the day ahead.
Indoor-out living
Wake up, grab a coffee and step out into the Winter Garden, a breathtaking indoor-out room, where weatherproof aluminium floor to ceiling windows fold back to afford complete connection with the outdoors. From here, watch the city wake up as you sip on your first steaming caffeinated cuppa of the day.
A home with seamless flow, and great flexibility, the Winter Garden bridges the outdoors and in, serving both as a summertime terrace or winter snug, from where you can watch the sunset whatever the weather. Consider closing the bifolds to create an intimate space, detached from the open-plan flow of the main apartment, perhaps for use as a dining room. The choice is yours.
Outside, the Racecourse provides endless entertainment throughout the year, from people watching to observing a royal polo match or, of course, the annual race day events.
Also opening directly out to the Winter Garden is the second bedroom, carpeted in plush, cream Axminster, with an array of wardrobes and a double bed currently in situ, offering comfortable slumber and solitude with inimitable views over the racecourse and Chester countryside.
Open-plan, easy flow design
In addition to both bedrooms, the Winter Garden also connects onto the open-plan dining-living-kitchen. Cleverly zoned to provide all-in one living, a dining table is set to the right, in front of full height windows framing views out over the Roodee. Wooden flooring flows out underfoot, warmed by underfloor heating, as you make your way through to the living area, nestled between the kitchen and dining area. Making great use of space, shelving is fitted to the wall above the royal blue sofa, whilst a television is inset opposite.
Cook up a feast for family and friends in the kitchen, where a whole host of Miele appliances including ceramic induction hob, extractor hood, oven, dishwasher, fridge-freezer (freestanding) microwave and contemporary coffee machine are on hand. Granite worktops provide plenty of preparation space, with grooved drainage for the 1.5 size Franke sink. Culinary convenience is made simply by the waste disposal unit with compactor. Ample storage for all the latest kitchen gadgets is found within the cabinets and drawers.
Linking effortlessly back to the main entrance hall, each room connects seamlessly for an easy and accessible, flowing home.
Luxury lifestyle
Existing in its own private enclave in the centre of the city, HQ Chester is more than a collection of apartments. With exclusive access to ABode Hotel's facilities, take advantage of its gym with a range of equipment and weights, casual dining restaurant and fifth floor Brasserie offering sophisticated dining with panoramic views over Chester Racecourse and the Welsh Hills.
Within the circular design of the building, discover the sophisticated piazza at the heart of the development, a communal area for the use of residents. Walk through the piazza to discover another restaurant; a steakhouse, perfect for those evenings where you want to dine out, without ever really leaving home!
A five-minute walk delivers you into the thrum and buzz of Chester city centre's vibrant heart, with its ever evolving offering of music venues, bars, bistros, restaurants, boutique shopping and culture.
OWNER QUOTE: "The appeal is the paradox between city centre living but feeling as though you live in a rural area – surrounded by greenery, the river and mountains – when you look out, you don't see the hustle and bustle of an urban landscape."
Peruse the latest selections at Chester Boutique or browse the rails at Harley's Vintage Boutique. Try out different flavours at Artezzan and Piccolino, before heading out to the cinema or catching a show at The Storyhouse.
Watch the entertainment at Chester Racecourse from the comfort of your Winter Garden or circumnavigate the Roodee as you follow the loop trail around the Racecourse and down to the River Dee. Chester Zoo is close by, and the leafy delights of Grosvenor Park are ever changing throughout the seasons.
So simple to return home to; simply drive into the secure underground parking and take the lift up to arrive safely home. Apartment 28 is ideal for those travelling internationally, a safe and secure home to lock up and leave. Commute at your convenience; London is a little over two hours away by rail, with two international airports in Liverpool and Manchester both located within an hour's drive.
With its back to the city, looking out over the countryside, Apartment 28, HQ Building offers the perfect balance, providing the instant pleasures of the city in high spec luxury surroundings, whilst offering all the comfort of rural views. Be in the city, yet away from it all, at Apartment 28, HQ Building.
EPC Rating: C
Brochures
Brochure- COUNCIL TAXA payment made to your local authority in order to pay for local services like schools, libraries, and refuse collection. The amount you pay depends on the value of the property.Read more about council Tax in our glossary page.
- Band: F
- PARKINGDetails of how and where vehicles can be parked, and any associated costs.Read more about parking in our glossary page.
- Yes
- GARDENA property has access to an outdoor space, which could be private or shared.
- Yes
- ACCESSIBILITYHow a property has been adapted to meet the needs of vulnerable or disabled individuals.Read more about accessibility in our glossary page.
- Ask agent
Nuns Road, Chester, CH1
Add an important place to see how long it'd take to get there from our property listings.
__mins driving to your place
Get an instant, personalised result:
- Show sellers you’re serious
- Secure viewings faster with agents
- No impact on your credit score
Your mortgage
Notes
Staying secure when looking for property
Ensure you're up to date with our latest advice on how to avoid fraud or scams when looking for property online.
Visit our security centre to find out moreDisclaimer - Property reference b1ec9e02-f39e-486b-aa35-5146cbc399e8. The information displayed about this property comprises a property advertisement. Rightmove.co.uk makes no warranty as to the accuracy or completeness of the advertisement or any linked or associated information, and Rightmove has no control over the content. This property advertisement does not constitute property particulars. The information is provided and maintained by Currans Unique Homes, Chester. Please contact the selling agent or developer directly to obtain any information which may be available under the terms of The Energy Performance of Buildings (Certificates and Inspections) (England and Wales) Regulations 2007 or the Home Report if in relation to a residential property in Scotland.
*This is the average speed from the provider with the fastest broadband package available at this postcode. The average speed displayed is based on the download speeds of at least 50% of customers at peak time (8pm to 10pm). Fibre/cable services at the postcode are subject to availability and may differ between properties within a postcode. Speeds can be affected by a range of technical and environmental factors. The speed at the property may be lower than that listed above. You can check the estimated speed and confirm availability to a property prior to purchasing on the broadband provider's website. Providers may increase charges. The information is provided and maintained by Decision Technologies Limited. **This is indicative only and based on a 2-person household with multiple devices and simultaneous usage. Broadband performance is affected by multiple factors including number of occupants and devices, simultaneous usage, router range etc. For more information speak to your broadband provider.
Map data ©OpenStreetMap contributors.






