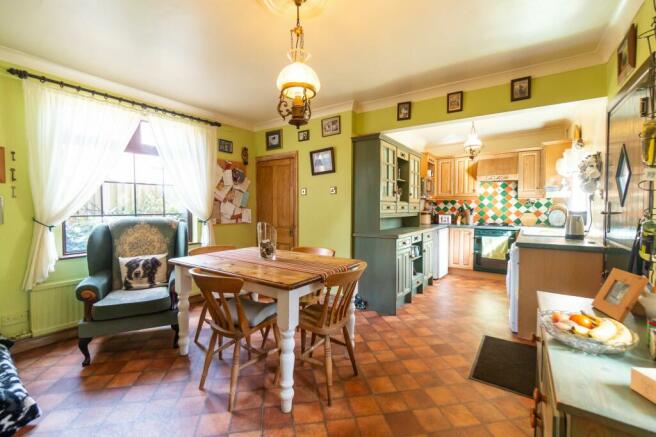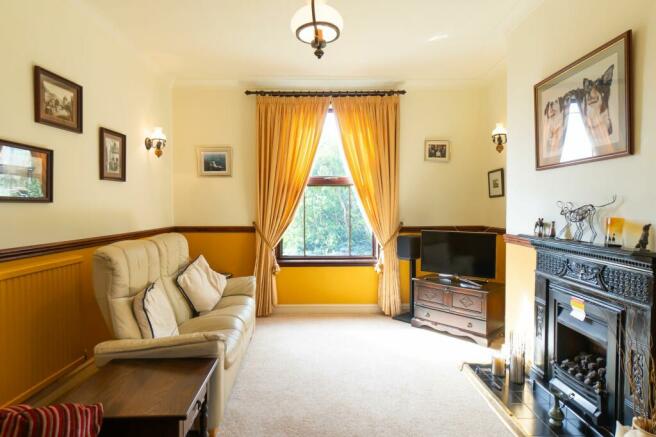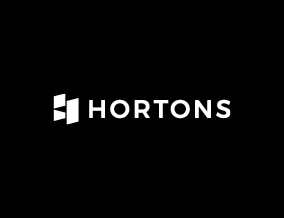
Loughborough Road, Coleorton, LE67

- PROPERTY TYPE
Detached
- BEDROOMS
4
- BATHROOMS
1
- SIZE
1,539 sq ft
143 sq m
- TENUREDescribes how you own a property. There are different types of tenure - freehold, leasehold, and commonhold.Read more about tenure in our glossary page.
Freehold
Key features
- Charming Double-Fronted Period Property
- Traditional Kitchen-Diner
- Two Spacious Reception Rooms
- Downstairs W/C
- Four Double Bedrooms
- Double Detached Garage/Workshop
- Beautifully Kept Rear Garden
- Solar Panels Fitted
- Highly Sought After Location
- No Onwards Chain
Description
Hortons are delighted to bring to market this charming four-bedroom detached home in Coleorton boasts two reception rooms and a spacious kitchen-diner at the rear, complete with a convenient W/C. Upstairs, you'll find four generously sized bedrooms and a family bathroom. The main house has UPVC double glazed windows throughout, as well as the upstairs room in the double garage.
The property also benefits from a beautifully maintained private garden, a double garage, and a driveway with space for three cars, making it ideal for families seeking ample living space and outdoor areas in a peaceful village location.
Entrance Hall - Welcoming entrance hall to the centre of the home.
Lounge - (5.09M X 3.59M) - This characterful lounge offers a perfect blend of traditional and modern style, featuring warm red and cream tones that create a inviting atmosphere. A large window dressed with elegant curtains allows for plenty of natural light to fill the room, highlighting the rich wooden flooring and classic decorative moldings. The room also benefits from French doors leading to the private rear garden.
Sitting Room - (4.80M X 3.50M) - This delightful sitting room combines a warm and welcoming ambiance with elegant design details. The room is bathed in natural light from a large window dressed in luxurious gold curtains, which beautifully complements the warm yellow and cream walls. The room also features a charming black fireplace with intricate detailing, adding a classic touch and a focal point.
Kitchen-Diner - (6.40M X 4.15M (Max)) - The kitchen-diner boasts a warm and welcoming atmosphere, with its unique blend of traditional features and rustic charm. The spacious layout provides ample room for dining and relaxing. The kitchen is equipped with wooden cabinetry, vibrant tiled splashbacks, and plenty of counter space, perfect for meal prep and storage. With a comfortable dining area, it's the perfect space for both family meals and entertaining.
Utility/Downstairs Toilet - Usefully placed just off the kitchen.
Master Bedroom - (5.09M X 3.58M) - The master bedroom exudes warmth and comfort, with soft natural light streaming in through large windows that offer pleasant views. The room is spacious and inviting, with ample space for a double bed and additional furniture. A neutral color palette, complemented by carpeted flooring, creates a peaceful atmosphere.
Bedroom Two - (3.81M X 2.61M (Max)) -, To the front of the property is a modest double bedroom which could also work well as a home office or a nursery.
Bedroom Three - (3.81M X 2.79M) - This front-facing bedroom offers peaceful views over the fields just across the road. The room features a large window framed by rich patterned curtains, allowing natural light to fill the space.
Bedroom Four - (2.74M X 3.96M) - This bright and unique bedroom, located at the back of the home, offers tranquil views over the garden. A large window fills the room with natural light.
Family Bathroom - The bathroom features a delightful blend of classic and modern design elements. It boasts a spacious freestanding clawfoot bathtub set against a large window with sheer white curtains that allow natural light to pour in. The bathroom also includes a vintage-style high cistern toilet, a separate enclosed shower with chrome fixtures, and a retro-style radiator that adds both functionality and a timeless aesthetic.
Garage - (8.43M X 5.39M) - Large detached double garage to the side of the property. It also has an the upper floor which has been converted in an office or workshop space.
Garden - This beautiful back garden offers a serene and private outdoor oasis, perfect for relaxation and entertaining. The well-maintained lawn provides ample space for play or gardening, while mature shrubs and trees add a sense of seclusion and natural beauty. A spacious, raised patio area, bordered by elegant brick steps, creates an ideal spot for outdoor dining or lounging, with plenty of room for a table, chairs, and other outdoor furniture.
EPC Rating: D
Parking - Garage
Parking - Driveway
- COUNCIL TAXA payment made to your local authority in order to pay for local services like schools, libraries, and refuse collection. The amount you pay depends on the value of the property.Read more about council Tax in our glossary page.
- Band: F
- PARKINGDetails of how and where vehicles can be parked, and any associated costs.Read more about parking in our glossary page.
- Garage,Driveway
- GARDENA property has access to an outdoor space, which could be private or shared.
- Private garden
- ACCESSIBILITYHow a property has been adapted to meet the needs of vulnerable or disabled individuals.Read more about accessibility in our glossary page.
- Ask agent
Energy performance certificate - ask agent
Loughborough Road, Coleorton, LE67
Add your favourite places to see how long it takes you to get there.
__mins driving to your place
Hortons overview
We've torn up the rule book and have built a property agency fit for the world we live in with professional, experienced estate agents who are Partners of Hortons.
Clients can expect to work with their own personal agent ensuring they get a high level of service and the very best advice, acting as a single point of contact from start to finish.
Our team of Partners provide coverage across the United Kingdom. You can be confident that you will always be working with an experienced agent who has an in-depth and intimate knowledge of the local market.
Your mortgage
Notes
Staying secure when looking for property
Ensure you're up to date with our latest advice on how to avoid fraud or scams when looking for property online.
Visit our security centre to find out moreDisclaimer - Property reference d8c1b350-382b-4601-9837-d078b6718942. The information displayed about this property comprises a property advertisement. Rightmove.co.uk makes no warranty as to the accuracy or completeness of the advertisement or any linked or associated information, and Rightmove has no control over the content. This property advertisement does not constitute property particulars. The information is provided and maintained by Hortons, Ashby-de-la-Zouch. Please contact the selling agent or developer directly to obtain any information which may be available under the terms of The Energy Performance of Buildings (Certificates and Inspections) (England and Wales) Regulations 2007 or the Home Report if in relation to a residential property in Scotland.
*This is the average speed from the provider with the fastest broadband package available at this postcode. The average speed displayed is based on the download speeds of at least 50% of customers at peak time (8pm to 10pm). Fibre/cable services at the postcode are subject to availability and may differ between properties within a postcode. Speeds can be affected by a range of technical and environmental factors. The speed at the property may be lower than that listed above. You can check the estimated speed and confirm availability to a property prior to purchasing on the broadband provider's website. Providers may increase charges. The information is provided and maintained by Decision Technologies Limited. **This is indicative only and based on a 2-person household with multiple devices and simultaneous usage. Broadband performance is affected by multiple factors including number of occupants and devices, simultaneous usage, router range etc. For more information speak to your broadband provider.
Map data ©OpenStreetMap contributors.





