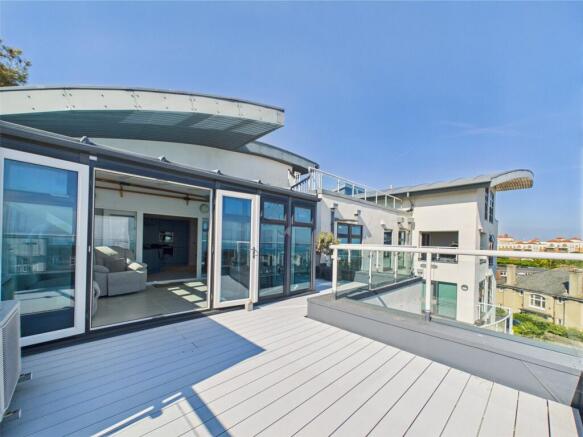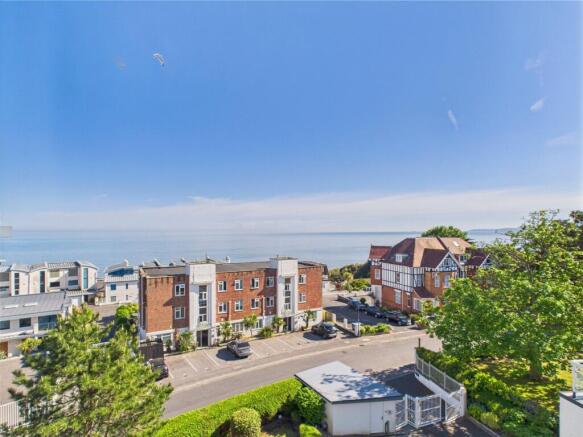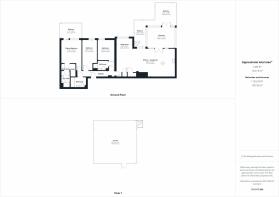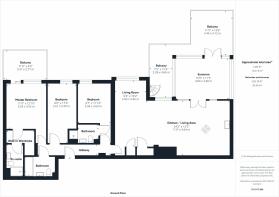
Boscombe Spa Road, Boscombe Spa, Bournemouth, Dorset, BH5

- PROPERTY TYPE
Penthouse
- BEDROOMS
3
- BATHROOMS
3
- SIZE
1,433 sq ft
133 sq m
Key features
- Southerly balcony and roof top terrace
- Sea Views!
- Master suite with private covered balcony
- Three bathrooms (2 en-suite)
- Open plan living space
- Sun lounge
- Two secure parking spaces and lockable store
- No onward chain
Description
The Reef is a modern purpose built development of luxury apartments set just a short walk from Bournemouth's 7 mile stretch of golden sandy beaches.
This stunning South facing penthouse offers generous internal accommodation to include a magnificent open plan living space, a sun room, and three double bedrooms, served by 2 en-suite shower rooms and a family bathroom.
But not only does the property offer generous internal accommodation, it also offers excellent outside space via a large Southerly balcony with a spiral staircase leading up to a large roof top terrace with hot tub!
Other benefits include two secure/gated parking spaces, a private lockable store, underfloor heating, and air conditioning within many rooms.
A personal lift leads from the secure car park and pedestrian entrance up to the top floor. Entering the property a hallway leads to all principle rooms and offers a practical space for coat and shoe storage.
Measuring approximately 35' in depth the open plan living space offers plentiful lounge and dining space, and boasts a comprehensively fitted kitchen offering huge storage, a full range of integrated appliances, and an island with inset hob making it a social place to cook and entertain.
Adjacent to the kitchen area a set of French doors leads into the sun room which offers further lounge and dining options. This has a glazed roof with electric blinds and further French doors leading on to the balcony.
The balcony is South facing and offers room for a good range of outdoor furniture, enjoying views over roof tops of Poole Bay beyond. A spiral staircase leads from the balcony up to the roof top terrace which offers almost complete privacy and comes complete with hot tub. The elevated views on offer here stretch across to The Isle Of Wight in the East and include glimpses of The Purbecks in The West. The terrace can also be accessed from the communal hallways via a lockable door.
All three bedrooms make for very comfortable double rooms. The master bedroom is particularly generous and benefits from a walk in wardrobe/dressing room, as well as an en-suite shower room, and its own covered terrace of which has been previously used as a gym area.
Bedroom Two also benefits from a private en-suite shower, the family bathroom serving bedroom three and guests.
This penthouse truly has an awful lot to offer, and in this respect must be internally viewed to be fully appreciated. Offered for sale with no onward chain immediate appointments are available, please contact us to confirm your early booking.
THE TENURE: We are informed the property is leasehold with approximately 101 years remaining. Ground rent is currently charged at £250 per annum and maintenance is currently £3,773 per annum.
Council Tax Band: G
NB: The above information has been provided by our seller and has not been verified, any interested party should seek confirmation from their legal representative before proceeding.
- COUNCIL TAXA payment made to your local authority in order to pay for local services like schools, libraries, and refuse collection. The amount you pay depends on the value of the property.Read more about council Tax in our glossary page.
- Band: G
- PARKINGDetails of how and where vehicles can be parked, and any associated costs.Read more about parking in our glossary page.
- Covered,Off street,Gated,Private
- GARDENA property has access to an outdoor space, which could be private or shared.
- Yes
- ACCESSIBILITYHow a property has been adapted to meet the needs of vulnerable or disabled individuals.Read more about accessibility in our glossary page.
- Ask agent
Boscombe Spa Road, Boscombe Spa, Bournemouth, Dorset, BH5
Add an important place to see how long it'd take to get there from our property listings.
__mins driving to your place
Get an instant, personalised result:
- Show sellers you’re serious
- Secure viewings faster with agents
- No impact on your credit score



Your mortgage
Notes
Staying secure when looking for property
Ensure you're up to date with our latest advice on how to avoid fraud or scams when looking for property online.
Visit our security centre to find out moreDisclaimer - Property reference BSS240271. The information displayed about this property comprises a property advertisement. Rightmove.co.uk makes no warranty as to the accuracy or completeness of the advertisement or any linked or associated information, and Rightmove has no control over the content. This property advertisement does not constitute property particulars. The information is provided and maintained by Slades Estate Agents, Southbourne. Please contact the selling agent or developer directly to obtain any information which may be available under the terms of The Energy Performance of Buildings (Certificates and Inspections) (England and Wales) Regulations 2007 or the Home Report if in relation to a residential property in Scotland.
*This is the average speed from the provider with the fastest broadband package available at this postcode. The average speed displayed is based on the download speeds of at least 50% of customers at peak time (8pm to 10pm). Fibre/cable services at the postcode are subject to availability and may differ between properties within a postcode. Speeds can be affected by a range of technical and environmental factors. The speed at the property may be lower than that listed above. You can check the estimated speed and confirm availability to a property prior to purchasing on the broadband provider's website. Providers may increase charges. The information is provided and maintained by Decision Technologies Limited. **This is indicative only and based on a 2-person household with multiple devices and simultaneous usage. Broadband performance is affected by multiple factors including number of occupants and devices, simultaneous usage, router range etc. For more information speak to your broadband provider.
Map data ©OpenStreetMap contributors.






