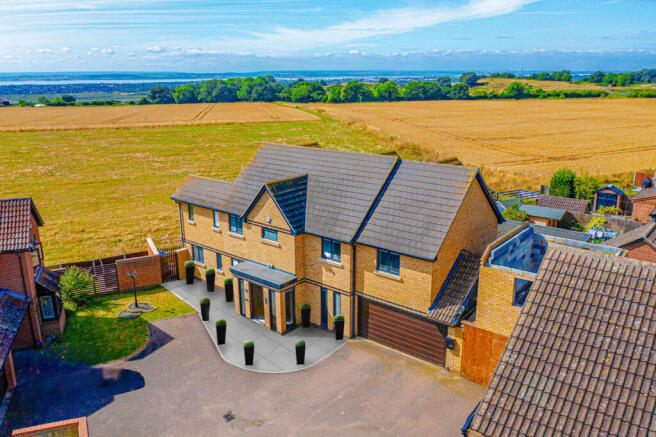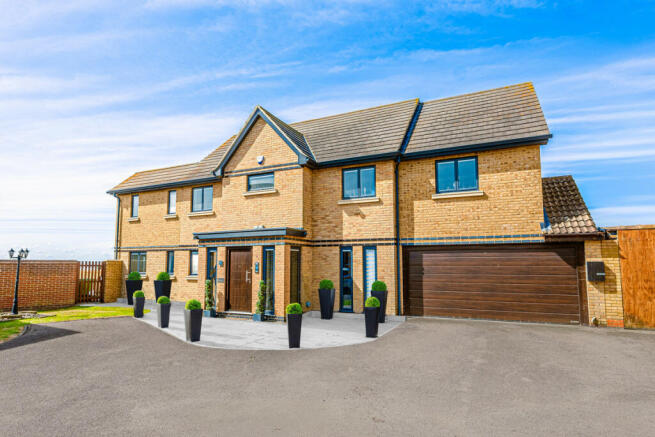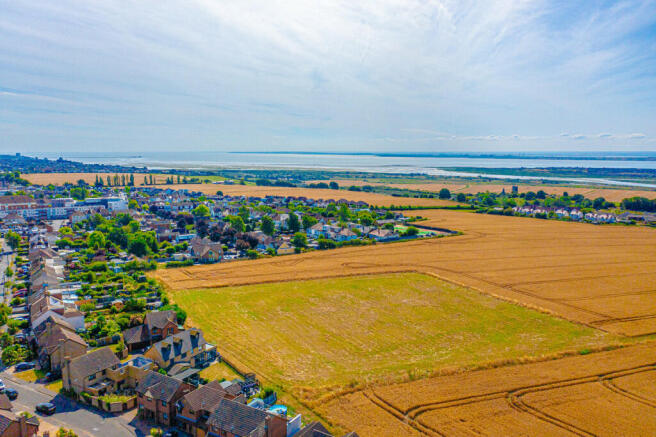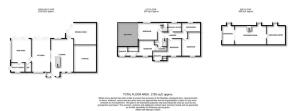Homestead Gardens, Benfleet, SS7

- PROPERTY TYPE
Detached
- BEDROOMS
5
- BATHROOMS
4
- SIZE
2,755 sq ft
256 sq m
- TENUREDescribes how you own a property. There are different types of tenure - freehold, leasehold, and commonhold.Read more about tenure in our glossary page.
Freehold
Key features
- FIve Bedroom Detached Family Home With Four Bathrooms & Four Reception Rooms
- Approximately 2700 SqFt Split Across Three Floors
- The Complete House Is A ‘Smart Home’ Any Room Can Be Controlled Via An Ipad For Lighting, Heating, Media,.
- The House Has A Complete Remote Intruder Alarm System And CCTV System
- Every Room Has Wet Piped Underfloor Heating Individually Controlled For Maximum Efficiency.
- All Windows & Bifolds Are Double Glazed With Integral Blinds (Between The Glass)
- Breath Taking Views From Every Floor With Terrace Access From The Main Bedroom
- An Incredible Main Suite Split Across Two Levels
- Walk Into Hadleigh High Street & Catchment For King John School
- Double Garage and Off Street Parking on Driveway for 2 Cars
Description
One of the standout features of this property is its stunning views. From the rear of the house, you can enjoy uninterrupted views across the Salvation Army fields, Hadleigh Downs, and even catch a glimpse of the estuary in the distance—a truly peaceful setting.
This home was thoughtfully built and designed by a builder for his own family, and it shows in the quality and care taken in every detail. The property includes modern conveniences such as a home control panel, allowing you to easily manage various aspects of the home.
Located in the heart of Hadleigh, this property offers easy access to local amenities. Enjoy weekend walks, coffee, or a meal on the high street, with Leigh-on-Sea just a short drive away for additional shopping and dining options.
This home combines comfortable living with a convenient location and stunning views. It’s a fantastic opportunity for anyone looking to settle in Hadleigh.
Lounge
17'6" x 23'10" (5.33m x 7.26m)
You step into the porch and lead straight into to the open plan lounge area, tiled flooring with piped underfloor heating, fitted spotlights, smooth ceilings and feature floating glass stair case leading to the first floor landing, media wall with specialist integrated lighting, double glazed windows to rear.
Kitchen/Dining Room
12'0" x 21'0" (3.66m x 6.4m)
Range of wall and base level units with quartz worksurfaces above, complemented with an island extending into a breakfast bar with a double depth quartz top. Integrated Siemens oven, combi oven and plate warming tray, induction hob, fridge freezer. Inset sink with quooker hot tap, double glazed window to front and double-glazed bi-folding doors to the rear, fitted spotlights and hanging feature pendant lighting, tiled flooring with piped underfloor heating, air conditioning.
Utility Room
9'0" x 6'0" (2.74m x 1.83m)
A range of wall and base level units with rolltop work surafces and inset sink and mixer tap, double glazed window looking to the front of the property and double glazed door to the side, tiled flooring with piped underfloor heating, smooth ceiling with fitted spotlights, integrated dishwasher.
Bar Area
13'0" x 15'0" (3.96m x 4.57m)
Double glazed bi-folding doors to both corners of the room allowing you an incredible view of the salvation army fields, tiled flooring with piped underfloor heating, smooth ceiling with fitted spotlights, glass feature wall and fitted bar arear and seating bench, integrated specialist lighting and designer columns by Phillip Stark, air conditioning.
W.C.
4'0" x 6'0" (1.22m x 1.83m)
Glass walls and ceilings with integrated lighting, two piece suite comprising of low level w.c, wash hand basin with mixer tap, double glazed obscure window to side, tile flooring, integrated mirror, tiled flooring with piped underfloor heating.
Cinema Room
19'5" x 14'0" (5.92m x 4.27m)
Double glazed bi-folding doors to the rear garden, smooth ceiling with featured LED scene light strips, surround sound system, velvet feature walls, cinema beds & seating with integrated storage, projector and recessed dropdown projector cinema screen, remote blackout blind, tiled flooring with underfloor heating.
Double Garage and Off Street Parking
14'4" x 17'0" (4.37m x 5.18m)
Electric up and over roller door, power and lighting and smooth plastered ceiling. Off Street Parking on Drive way to front for 2 Cars.
Landing
19'0" x 9'1" (5.79m x 2.77m)
Carpeted flooring with piped underfloor heating, smooth ceilings with fitted trimless spotlights, doors to:
Bedroom One
18'0" x 11'0" (5.49m x 3.35m)
Complete black out remote control electric drapes, Double glazed bi-fold doors leading onto a tiled floor balcony with feature wall and external integrated specialist lighting with full glass balustrade (Note: this balcony has been constructed and has all associated cabling to facilitate a hot tub) proudly looking over the rear garden, the salvation army fields and through to the estuary. Double glazed window to rear, tiled flooring with piped underfloor heating, fitted spot lighting & integrated featured lighting, smooth ceiling with a dropped ceiling, with LED lit stairs leading to second floor landing where you have access to your own dressing room, en-suite and storage room.
Dressing Room
20'0" x 14'0" (6.1m x 4.27m)
Open plan built in and fitted wardrobe space, double glazed windows looking out to the rear of the property Carpeted flooring with piped underfloor heating, smooth ceilings with fitted spotlights, integrated specialist lighting, through a mirrored door into further storage space from one side of the room and on the other you are open plan into:
Ensuite
8'0" x 14'0" (2.44m x 4.27m)
Three piece suite comprising oval freestanding bath with overhanging taps, egg low level w.c, wash hand basin inset with mixer tap, inset mirrored TV, double glazed large window to side aspect overlooking the salvation army fields, smooth ceilings with fitted spotlights, tiled flooring with piped underfloor heating, double glazed window to rear, storage units with stone surfaces above.
Bedroom Two
12'0" x 10'0" (3.66m x 3.05m)
Double glazed window looking out to the front of the property, carpeted flooring with piped underfloor heating, smooth ceilings with fitted spotlight, walk through dressing space and into:
En-Suite Two
6'6" x 6'0" (1.98m x 1.83m)
Three-piece suite comprising of low level W.C, shower cubical with overhead and hand held attachment, wall mounted sink set into vanity unit, tiled floor to ceiling with underfloor piped heating, double glazed window looking out both the front and side of the property, smooth ceiling with fitted spotlights.
Bedroom Three
9'0" x 11'0" (2.74m x 3.35m)
Double glazed window looking to the front of property, carpeted flooring with underfloor piped heating, smooth ceilings with fitted spotlights, door to:
En-Suite Three
Three-piece suite comprising of low level egg W.C, shower cubical with overhead and hand held attachment, wall mounted sink set into vanity unit, tiled floor to ceiling with underfloor piped heating, double glazed window looking out both the front of the property, smooth ceiling with fitted spotlights.
Bedroom Four
12'0" x 15'1" (3.66m x 4.6m)
Double glazed window looking to the front of property, carpeted flooring with piped underfloor heating, smooth ceilings with fitted spotlights
Bedroom Five
9'0" x 5'11" (2.74m x 1.8m)
Double glazed window looking to the rear of property, tiled flooring with piped underfloor heating, smooth ceilings with fitted spotlights.
Bathroom
12'0" x 5'11" (3.66m x 1.8m)
Three-piece suite comprising of walk in shower cubical with rainfall and hand held attachment, twin wall mounted wash hand basin set into vanity units and low level w.c, tiled floor to ceiling with piped underfloor heating, double glazed window looking out to the rear of the property, smooth ceiling with fitted spotlights.
Rear Garden
Slab paved patio area running along the back of the house, grassed area across the rest of the garden, shed at the rear, beautiful views looking onto the salvation army fields and across Hadleigh Downs.
Front Garden
Shared access into the cul-de-sac between the three houses, parking for two cars plus access to the remote up and over double garage, slab paved pathway to the entrance and the side gate, shingle and grass areas, door entry system.
- COUNCIL TAXA payment made to your local authority in order to pay for local services like schools, libraries, and refuse collection. The amount you pay depends on the value of the property.Read more about council Tax in our glossary page.
- Ask agent
- PARKINGDetails of how and where vehicles can be parked, and any associated costs.Read more about parking in our glossary page.
- Garage
- GARDENA property has access to an outdoor space, which could be private or shared.
- Yes
- ACCESSIBILITYHow a property has been adapted to meet the needs of vulnerable or disabled individuals.Read more about accessibility in our glossary page.
- Ask agent
Energy performance certificate - ask agent
Homestead Gardens, Benfleet, SS7
Add an important place to see how long it'd take to get there from our property listings.
__mins driving to your place
Get an instant, personalised result:
- Show sellers you’re serious
- Secure viewings faster with agents
- No impact on your credit score
Your mortgage
Notes
Staying secure when looking for property
Ensure you're up to date with our latest advice on how to avoid fraud or scams when looking for property online.
Visit our security centre to find out moreDisclaimer - Property reference RX415599. The information displayed about this property comprises a property advertisement. Rightmove.co.uk makes no warranty as to the accuracy or completeness of the advertisement or any linked or associated information, and Rightmove has no control over the content. This property advertisement does not constitute property particulars. The information is provided and maintained by Niche Homes, Leigh on Sea. Please contact the selling agent or developer directly to obtain any information which may be available under the terms of The Energy Performance of Buildings (Certificates and Inspections) (England and Wales) Regulations 2007 or the Home Report if in relation to a residential property in Scotland.
*This is the average speed from the provider with the fastest broadband package available at this postcode. The average speed displayed is based on the download speeds of at least 50% of customers at peak time (8pm to 10pm). Fibre/cable services at the postcode are subject to availability and may differ between properties within a postcode. Speeds can be affected by a range of technical and environmental factors. The speed at the property may be lower than that listed above. You can check the estimated speed and confirm availability to a property prior to purchasing on the broadband provider's website. Providers may increase charges. The information is provided and maintained by Decision Technologies Limited. **This is indicative only and based on a 2-person household with multiple devices and simultaneous usage. Broadband performance is affected by multiple factors including number of occupants and devices, simultaneous usage, router range etc. For more information speak to your broadband provider.
Map data ©OpenStreetMap contributors.





