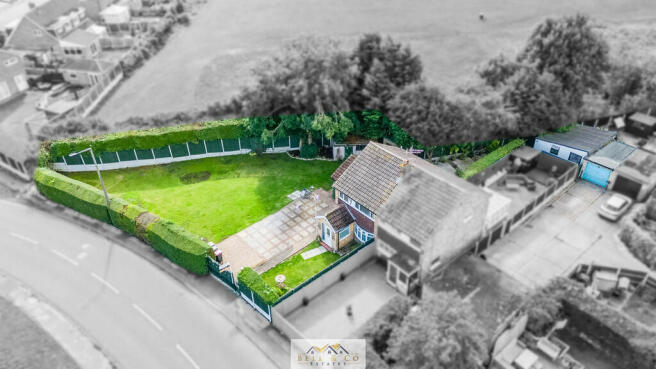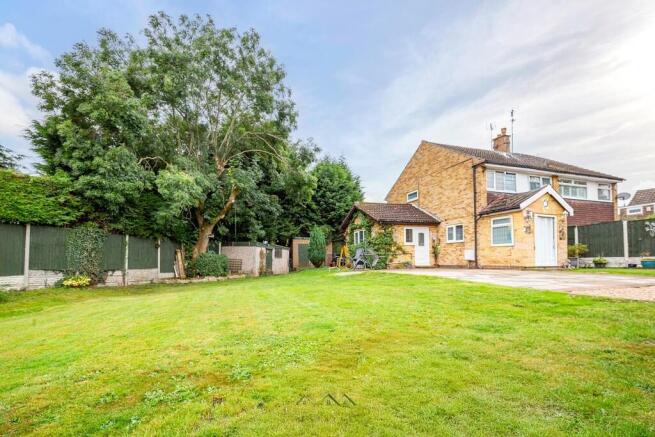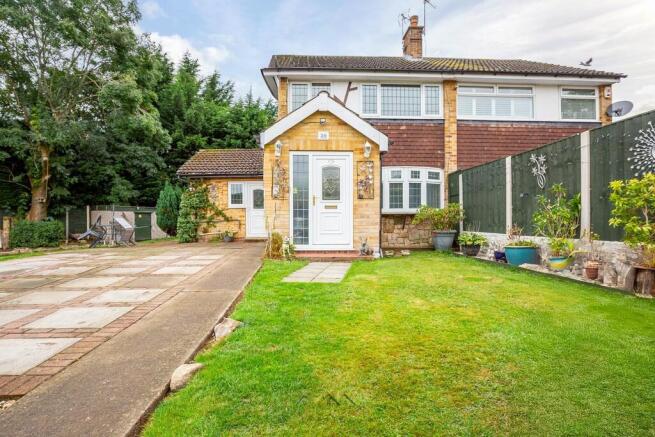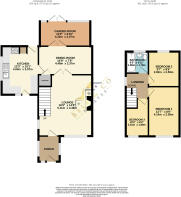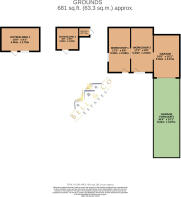The Chase, Aston, Sheffield

- PROPERTY TYPE
Semi-Detached
- BEDROOMS
3
- BATHROOMS
1
- SIZE
963 sq ft
89 sq m
- TENUREDescribes how you own a property. There are different types of tenure - freehold, leasehold, and commonhold.Read more about tenure in our glossary page.
Freehold
Key features
- Substantial plot
- Multiple Outbuildings that could be converted to self-contained business premises'
- 'Favourable pre-planning discussion for an additional dwelling to be built on the garden
- Extended Three Bedroom Semi-Detached
- Loft with full head height could be converted to another room
- Three Reception Rooms
- Three Good Size Bedrooms
- Family Bathroom
- Fitted Kitchen
- NO CHAIN
Description
Located on a substantial plot and being offered to the market for the first time in over 43 years, this property provides a range of possibilities.
The ground floor features a welcoming entrance porch that leads into a spacious living room with double doors into the separate dining area, conservatory with doors opening onto the patio creating a seamless flow between indoor and outdoor living spaces and a fully fitted kitchen with contemporary appliances, perfect for cooking and entertaining.
Upstairs, you'll find three good-sized bedrooms and a family bathroom complete with shower over bath, WC and sink.
This substantial plot is ideal for extending the existing home, building an annex, or even adding another dwelling, subject to planning permissions. The planning department have looked favourably on a separate dwelling been built on the garden after a pre-planning consultation.
Located at the rear is a workshop and garage offering the potential to run a business or convert into additional living space.
Off-road parking for four vehicles & a large motorhome/caravan to the front of the property with additional separate parking for two vehicles to the rear of the property, with a fully enclosed garden which is mainly laid to lawn and large patio area to the rear with two outbuildings that could be utilised as additional living space, a home cinema, converted for elderly relatives or teenagers, a home office or separate business.
Overall, this property offers a great opportunity for those seeking to renovate, extend, or make use of the space for business purposes.
Situated close to local amenities, schools, and transport links, this home is ideally positioned.
Viewing is highly recommended to appreciate all this home has to offer and its full potential.
PORCH Large, bright and airy porch
LOUNGE 16' 9" x 14' 8" (5.11m x 4.47m) Large front facing lounge with fire and surround with double doors opening into the dining area
DINING ROOM 14' 8" x 7' 9" (4.47m x 2.36m) Great size dining room with double doors providing access to the garden room/conservatory
KITCHEN 13' 3" x 10' 1" (4.04m x 3.07m) Fitted kitchen with plenty of worktop and cupboard space with access to the front and rear garden
GARDEN ROOM 13' 9" x 6' 10" (4.19m x 2.08m) Bright garden room with patio doors providing access to the enclosed rear garden
BEDROOM ONE 13' 7" x 8' 6" (4.14m x 2.59m) Front facing master double bedroom
BEDROOM TWO 9' 7" x 8' 6" (2.92m x 2.59m) Rear facing second bedroom
BEDROOM THREE 10' 4" x 6' 2" (3.15m x 1.88m) Front facing third bedroom
BATHROOM 6' 2" x 5' 11" (1.88m x 1.8m) Family bathroom with shower over bath, wash basin and WC.
GARAGE / WORKSHOP & OUTBUILDINGS Rear garage and workshop as well as three further outbuildings.
The two outbuildings could be utilised as additional living space, a home cinema, converted for elderly relatives or teenagers, a home office or separate business.
Separate off road parking for two vehicles.
The front drive along is 43ft X 16ft.
Favourable pre-planning discussion for an additional dwelling to be built on the garden. Plans have been drawn up by an architect after speaking with the planning department in relation to a double storey property on the garden - see attached plans.
BELL & CO ESTATES OPENING HOURS - Monday to Friday 9:00am - 5:00pm ~ Saturday 9:00am - 12:00pm ~ Sunday closed
INDEPENDENT MORTGAGE ADVICE - With so many mortgage options to choose from, how do you know you're getting the best deal? Quite simply you don't! So why not talk to our expert.
FREE VALUATIONS - If you need to sell a house then please take advantage of our FREE VALUATION service, contact our office for a prompt, personable and efficient service.
DISCLAIMER - Whilst we endeavour to make our particulars accurate and reliable we make no representations or warranties of any kind with respect to the statements contained in the particulars which should not be relied upon as representations of fact. The services, systems and appliances listed in this listing have not been tested by us and no guarantee as to their operating ability or efficiency is given. All photographs and measurements have been taken as a guide only and accuracy is not guaranteed. Your conveyancer is legally responsible for ensuring any purchase agreement fully protects your position. If there is anything which is of particular importance to you, please contact the office and we will be happy to check or confirm the information. Please inform us if you become aware of any information being inaccurate.
MONEY LAUNDERING REGULATIONS - Should a purchaser(s) have an offer accepted on a property marketed by us, they will need to undertake an identification check and asked to provide information on the source and proof of funds. This is done to meet our obligation under Anti Money Laundering Regulations (AML) and is a legal requirement.
Freehold
EPC Grade D
Council Tax Band B
Brochures
Brochure- COUNCIL TAXA payment made to your local authority in order to pay for local services like schools, libraries, and refuse collection. The amount you pay depends on the value of the property.Read more about council Tax in our glossary page.
- Band: B
- PARKINGDetails of how and where vehicles can be parked, and any associated costs.Read more about parking in our glossary page.
- Garage,Off street
- GARDENA property has access to an outdoor space, which could be private or shared.
- Yes
- ACCESSIBILITYHow a property has been adapted to meet the needs of vulnerable or disabled individuals.Read more about accessibility in our glossary page.
- Ask agent
The Chase, Aston, Sheffield
Add an important place to see how long it'd take to get there from our property listings.
__mins driving to your place
Get an instant, personalised result:
- Show sellers you’re serious
- Secure viewings faster with agents
- No impact on your credit score
Your mortgage
Notes
Staying secure when looking for property
Ensure you're up to date with our latest advice on how to avoid fraud or scams when looking for property online.
Visit our security centre to find out moreDisclaimer - Property reference 101101002010. The information displayed about this property comprises a property advertisement. Rightmove.co.uk makes no warranty as to the accuracy or completeness of the advertisement or any linked or associated information, and Rightmove has no control over the content. This property advertisement does not constitute property particulars. The information is provided and maintained by Bell & Co Estates, Kiveton Park. Please contact the selling agent or developer directly to obtain any information which may be available under the terms of The Energy Performance of Buildings (Certificates and Inspections) (England and Wales) Regulations 2007 or the Home Report if in relation to a residential property in Scotland.
*This is the average speed from the provider with the fastest broadband package available at this postcode. The average speed displayed is based on the download speeds of at least 50% of customers at peak time (8pm to 10pm). Fibre/cable services at the postcode are subject to availability and may differ between properties within a postcode. Speeds can be affected by a range of technical and environmental factors. The speed at the property may be lower than that listed above. You can check the estimated speed and confirm availability to a property prior to purchasing on the broadband provider's website. Providers may increase charges. The information is provided and maintained by Decision Technologies Limited. **This is indicative only and based on a 2-person household with multiple devices and simultaneous usage. Broadband performance is affected by multiple factors including number of occupants and devices, simultaneous usage, router range etc. For more information speak to your broadband provider.
Map data ©OpenStreetMap contributors.
