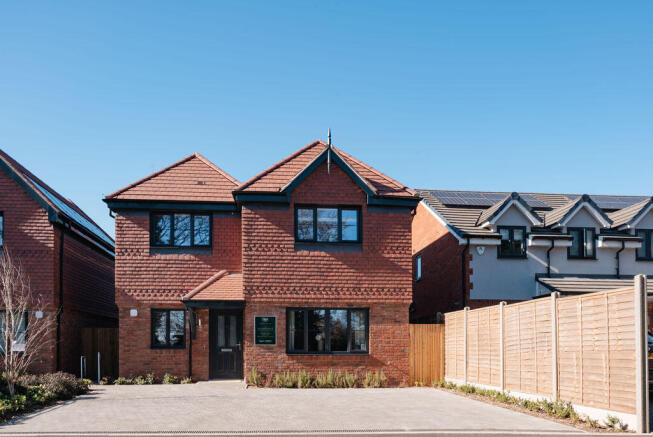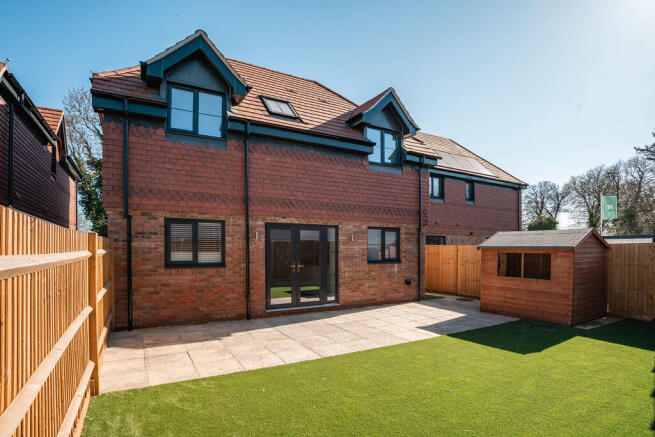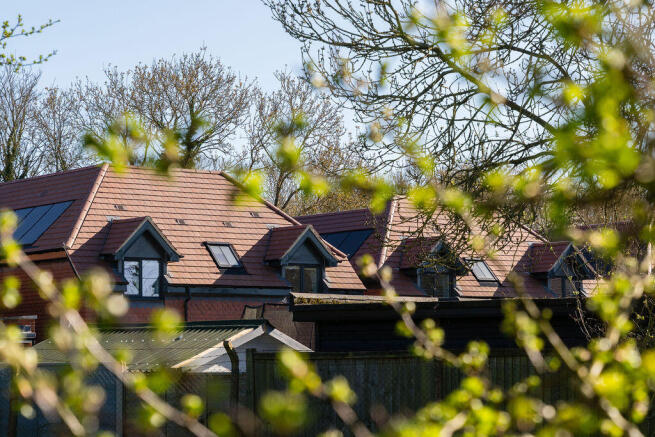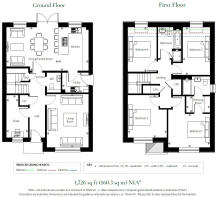Plot 1 Mulberry Place, St. Albans, AL4

- PROPERTY TYPE
Detached
- BEDROOMS
4
- BATHROOMS
2
- SIZE
1,726 sq ft
160 sq m
- TENUREDescribes how you own a property. There are different types of tenure - freehold, leasehold, and commonhold.Read more about tenure in our glossary page.
Freehold
Key features
- Kitchen with integrated appliances
- Utility Room
- Living Room
- Study
- Guest Cloakroom
- Ensuite Bathroom
- Amtico flooring in select rooms
- Dressing Room to Bedroom 1
- 3 parking spaces and electric car charger
- NHBC 10 year warranty
Description
Specification:
- High quality kitchen furniture in choice of colours*. Quartz worktops and upstand in choice of colours*. Under cabinet and under counter LED lighting. Soft close doors and drawers with integrated cutlery drawer. Integrated appliances include single multifunction oven. Self-extracting black glass induction hob. Integrated combination microwave, larder fridge and freezer, dishwasher and wine cooler. 1.5 bowl under mounted sink. 3 in 1 hot tap. Amtico flooring in choice of colours throughout kitchen / family / dining room*.
- Utility Room with high quality kitchen furniture in choice of colours*. Laminate worktops and upstands*. Freestanding washer/dryer. Single bowl inset sink and tap. Amtico flooring in choice of colours*.
- Bathroom & Ensuite with Villeroy & Boch sanitaryware with Hansgrohe taps and rain showers. Chrome heated towel rails. Mirrored wall cabinets to bathroom and ensuite including shaver sockets. Under cabinet PIR lighting in Bedroom 1 ensuite. Full height tiling around bath and shower enclosures and half height on all other walls with sanitary where appropriate. Choice of wall tiles*. Amtico flooring throughout in choice of colours*.
- Guest Cloakroom.
- Study.
- Living Room.
- Gas fired wet system underfloor heating to
ground floor, compact radiators to first floor. Combi boiler.
- LED downlighters. Brushed chrome sockets throughout.
- TV points in kitchen/family room, living room, study and all bedrooms. TV/SAT distribution system. Fibre broadband available (subject to connection by homeowner). BT points in kitchen/family room, study and hallway. USB & USC sockets kitchen/family room, living room, study and bedrooms. PV panels, subject to planning.
- Hallway with Amtico flooring throughout in choice of colours with matwell*.
- Dark grey contemporary front door with brushed chrome ironmongery and door bell. White painted internal doors with brushed
chrome handles. All walls to be painted with Dulux paint, colour goose down. Grey external with white internal UPVC windows with chrome handles.
- Dressing Room to Bedroom 1.
- 3 parking spaces. Electric car charger.
- Front and rear outside tap. Front and rear double power socket.
- Paved patio with turfed garden.
- Shed. Outside lights. Block paved driveway.
- NHBC 10 year warranty.
Tenure: Freehold
Council Tax Band: Awaiting
* All specification is subject to change and availability at stage of construction.
The photos you see may not be indicative of this development. They could be photos of the Development Show Home.
Situation
Located between Hatfield and St Albans, yet surrounded by open countryside, Smallford is a small, vibrant community that offers an ideal location to put down roots. Home to the superb Smallford Farm Shop attracting foodies from miles around with its locally sourced produce and exquisite Italian Kitchen Café.
Just 3.5 miles away is the historic city of St Albans, Hertfordshire's oldest town hosting festivals galore, a choice of highly reputable theatres, touring shows, live music and award-winning museums to explore… there’s plenty to keep the family entertained.
In the city centre there are major high street names alongside beautiful boutiques. Lose yourself in the delightful alleyways around the Cathedral Quarter, browse one of the most vibrant street markets, shop under cover at Christopher Place and The Maltings or grab a designer bargain at the nearby Hatfield Galleria. Chic restaurants, sophisticated bars and quaint traditional gastro-pubs abound, giving the city a unique flavour.
St Albans also offers a vast array of sporting and leisure opportunities, including rugby (both league and union), cricket, skateboarding and gymnastics. The recreational ground on Oaklands Lane is home to St Albans Rugby Club and Harvesters Football Club.
The area offers an impressive choice of schools for younger children, St Albans Hatfield Road Nursery is a short walk away, while Colney Heath Junior Mixed Infant and Nursery and Howe Dell School are just five and six minutes away respectively by car. Nicholas Breakspear Catholic School and Verulam School in St Albans and Bishop’s Hatfield Girls’ School are among the best options for older children, while Oaklands
College offers A-Level, vocational studies and higher education courses from its Smallford campus.
Property Ref Number:
HAM-54040Brochures
Brochure- COUNCIL TAXA payment made to your local authority in order to pay for local services like schools, libraries, and refuse collection. The amount you pay depends on the value of the property.Read more about council Tax in our glossary page.
- Band: TBC
- PARKINGDetails of how and where vehicles can be parked, and any associated costs.Read more about parking in our glossary page.
- Yes
- GARDENA property has access to an outdoor space, which could be private or shared.
- Private garden
- ACCESSIBILITYHow a property has been adapted to meet the needs of vulnerable or disabled individuals.Read more about accessibility in our glossary page.
- Ask agent
Plot 1 Mulberry Place, St. Albans, AL4
Add an important place to see how long it'd take to get there from our property listings.
__mins driving to your place
Get an instant, personalised result:
- Show sellers you’re serious
- Secure viewings faster with agents
- No impact on your credit score
Your mortgage
Notes
Staying secure when looking for property
Ensure you're up to date with our latest advice on how to avoid fraud or scams when looking for property online.
Visit our security centre to find out moreDisclaimer - Property reference a1nQ500000CtPVBIA3. The information displayed about this property comprises a property advertisement. Rightmove.co.uk makes no warranty as to the accuracy or completeness of the advertisement or any linked or associated information, and Rightmove has no control over the content. This property advertisement does not constitute property particulars. The information is provided and maintained by Hamptons New Homes, Stanmore. Please contact the selling agent or developer directly to obtain any information which may be available under the terms of The Energy Performance of Buildings (Certificates and Inspections) (England and Wales) Regulations 2007 or the Home Report if in relation to a residential property in Scotland.
*This is the average speed from the provider with the fastest broadband package available at this postcode. The average speed displayed is based on the download speeds of at least 50% of customers at peak time (8pm to 10pm). Fibre/cable services at the postcode are subject to availability and may differ between properties within a postcode. Speeds can be affected by a range of technical and environmental factors. The speed at the property may be lower than that listed above. You can check the estimated speed and confirm availability to a property prior to purchasing on the broadband provider's website. Providers may increase charges. The information is provided and maintained by Decision Technologies Limited. **This is indicative only and based on a 2-person household with multiple devices and simultaneous usage. Broadband performance is affected by multiple factors including number of occupants and devices, simultaneous usage, router range etc. For more information speak to your broadband provider.
Map data ©OpenStreetMap contributors.






