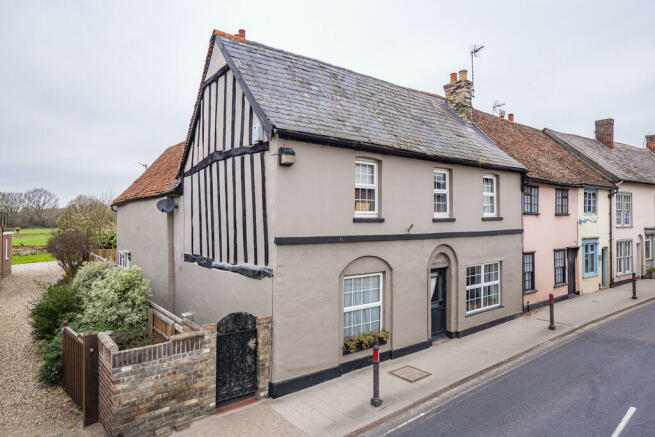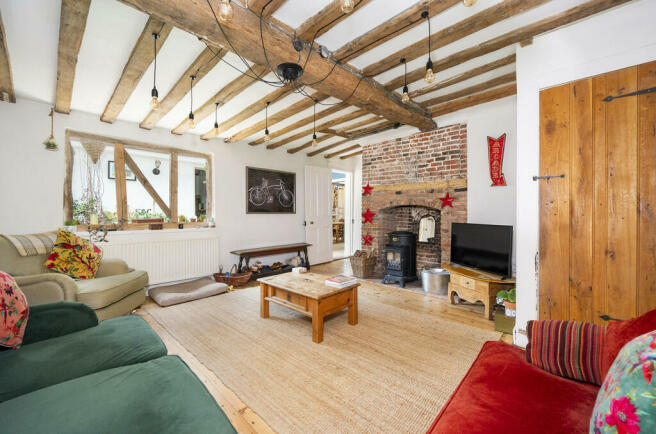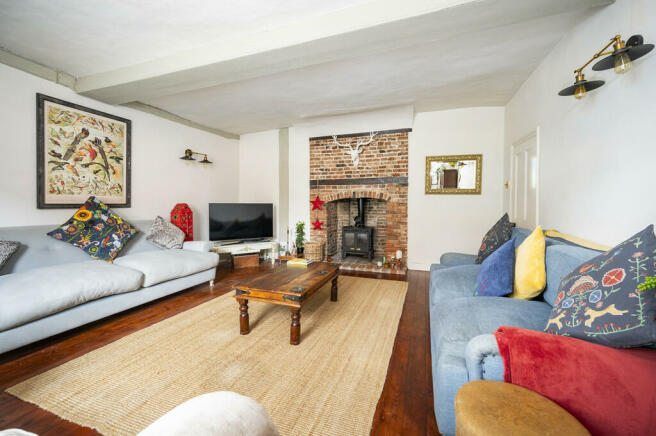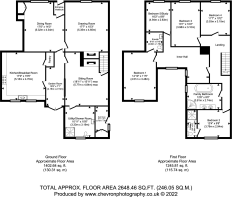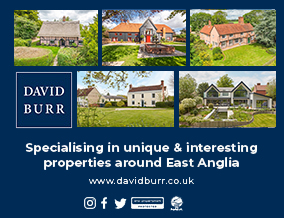
Sudbury, Suffolk

- PROPERTY TYPE
Town House
- BEDROOMS
5
- BATHROOMS
4
- SIZE
2,648 sq ft
246 sq m
- TENUREDescribes how you own a property. There are different types of tenure - freehold, leasehold, and commonhold.Read more about tenure in our glossary page.
Freehold
Key features
- Charming Grade II listed town house
- Five bedrooms
- Four bathrooms (two en-suite)
- Three/Four reception rooms
- Kitchen/breakfast room with Pantry
- Boot room
- West-facing rear garden
- Workshop/storage shed
- Exposed timbers, inglenook fireplaces, exposed timber floorboards
- Close to amenities and countryside walks
Description
Solid wood front door with stained glass insert leading to:-
ENTRANCE VESTIBULE: With fitted barrier matting, space for coats and shoes and solid oak thumb latch door leading to:-
DINING ROOM: 17'5" x 14'3" (5.32m x 4.34m) A particularly bright room with wonderful proportions and exposed wooden floorboards throughout. Of particular note is an exposed mellow red brick floor-to-ceiling chimney breast with the potential to create a working open fireplace with oak bressumer over. Useful recessed storage to one side and plenty of space for a large table and chairs. Doors leading to:-
DRAWING ROOM: 17'7" x 15'3" (5.35m x 4.65m) A fine room with stained wooden exposed floorboards, exposed timbers to the ceilings and walls and a magnificent inglenook fireplace with exposed mellow red brick chimney breast, oak bressumer beam over and inset gas burning stove situated on a brick hearth.
INNER HALL: With further space for coats, patterned tiled flooring and doorway leading to:-
SITTING ROOM: 18' 11" x 15' 10" (5.77m x 4.84m) A charming room with a wealth of character from a heavily timbered ceiling, exposed wooden floorboards and an inglenook fireplace with exposed brick and bressumer beam over (currently sealed but could easily be reinstated). A cleverly created opening with open studwork made from reclaimed wood opens into:-
GARDEN ROOM: 13'8" x 7'1" (4.16m x 2.15m) With a recently refurbished oak and glass panel roof, double doors opening onto the rear garden and providing an attractive area of seating.
KITCHEN/BREAKFAST ROOM: 17'0" x 15'5" (5.18m x 4.70m) Finished in a cottage style with large pamment tile flooring and a range of solid wooden base level units with polished granite worksurfaces incorporating a double ceramic sink with taps over and drainer to side. Space for free-standing Rangemaster cooker with patterned tile splashbacks throughout. Space for free-standing refrigerator and freezer, space for dishwasher, exposed timbers and space for table and chairs. Door leading to:-
PANTRY: Particularly useful with fitted shelving and light connected.
UTILITY/ SHOWER ROOM: 10'11" x 10'6" (3.33m x 3.19m) With tiled flooring, traditional style WC and wash hand basin. Fully tiled shower enclosure with waterfall style showerhead and additional attachment below, space and plumbing for a washing machine and space for tumble dryer over. Tiled throughout the flooring and walls and a heavily timbered ceiling.
BOOT ROOM: 8'11" x 5'1" (2.72m x 1.55m) A useful area with tiled flooring, exposed timbers and red brick, uPVC door leading onto a side passageway and cupboards containing the boilers for hot water and heating.
First Floor
LANDING: With superb exposed oak floorboards, exposed timbers and arranged into two parts with useful open fronted wardrobes in one area. Access to loft storage space and doors leading to:-
BEDROOM 1: 14'10" x 11'5" (4.51m x 3.48m) A spacious double bedroom with exposed timbers and hardwood flooring and door leading to:-
EN-SUITE: 6'10" x 5'10" (2.08m x 1.78m) With patterned tiled flooring, traditional style WC and pedestal wash hand basin with tiled splashback.
BEDROOM 2: 12'4" x 9'8" (3.76m x 2.94m) A comfortable double bedroom overlooking the property's rear garden, exposed timbers throughout and door leading to:-
EN-SUITE: 9'9" x 3'5" (2.98m x 1.04m) Containing a tiled shower cubicle with glass folding door, W.C., polished stone wash hand basin with mixer tap over and storage below.
BEDROOM 3: 13'1" x 10'2" (3.98m x 3.10m) A further well-proportioned double bedroom.
BEDROOM 4: 11'7" x 10'2" (3.53m x 3.10m) With exposed timbers to the walls and ceiling and with beautiful views of All Saints Church.
BEDROOM 5/STUDY: 16'2" x 8'8" (4.94m x 2.63m) A well-proportioned double room with views of the Church.
FAMILY BATHROOM: 12'6" x 9'0" (3.81m x 2.74m) Finished to a high standard with magnificent exposed original oak floorboards, free-standing bath, large corner shower with tiled surround and glass door, WC and his-and-hers polished stone wash hand basins situated on a marble surface with storage cupboards below.
Outside The property benefits from a wonderful west-facing fully private enclosed rear garden which has clearly been designed with low maintenance in mind. The garden contains an attractive pebbled area bordered by mature trees and plants and a large brick paviour terrace with an elevated area of seating which attracts the best of the afternoon sun.
WORKSHOP/STORAGE SHED: 11'10" x 7'11" (3.60m x 2.42m) Of timber construction with power and light connected.
A brick paved side passageway provides access back onto Cross Street.
SERVICES: Main water and drainage. Main electricity connected. Gas fired heating by radiators. NOTE: None of these services have been tested by the agent.
AGENTS NOTES The property is Grade II listed and thought to date back to the early 16th Century.
LOCAL AUTHORITY: Babergh and Mid Suffolk District Council, Endeavour House, 8 Russell Road, Ipswich, Suffolk. IP1 2BX ).
COUNCIL TAX BAND: D
TENURE: Freehold
Brochures
Brochure- COUNCIL TAXA payment made to your local authority in order to pay for local services like schools, libraries, and refuse collection. The amount you pay depends on the value of the property.Read more about council Tax in our glossary page.
- Band: D
- PARKINGDetails of how and where vehicles can be parked, and any associated costs.Read more about parking in our glossary page.
- Ask agent
- GARDENA property has access to an outdoor space, which could be private or shared.
- Yes
- ACCESSIBILITYHow a property has been adapted to meet the needs of vulnerable or disabled individuals.Read more about accessibility in our glossary page.
- Ask agent
Energy performance certificate - ask agent
Sudbury, Suffolk
Add an important place to see how long it'd take to get there from our property listings.
__mins driving to your place
Get an instant, personalised result:
- Show sellers you’re serious
- Secure viewings faster with agents
- No impact on your credit score



Your mortgage
Notes
Staying secure when looking for property
Ensure you're up to date with our latest advice on how to avoid fraud or scams when looking for property online.
Visit our security centre to find out moreDisclaimer - Property reference 100424020504. The information displayed about this property comprises a property advertisement. Rightmove.co.uk makes no warranty as to the accuracy or completeness of the advertisement or any linked or associated information, and Rightmove has no control over the content. This property advertisement does not constitute property particulars. The information is provided and maintained by David Burr Estate Agents, Long Melford. Please contact the selling agent or developer directly to obtain any information which may be available under the terms of The Energy Performance of Buildings (Certificates and Inspections) (England and Wales) Regulations 2007 or the Home Report if in relation to a residential property in Scotland.
*This is the average speed from the provider with the fastest broadband package available at this postcode. The average speed displayed is based on the download speeds of at least 50% of customers at peak time (8pm to 10pm). Fibre/cable services at the postcode are subject to availability and may differ between properties within a postcode. Speeds can be affected by a range of technical and environmental factors. The speed at the property may be lower than that listed above. You can check the estimated speed and confirm availability to a property prior to purchasing on the broadband provider's website. Providers may increase charges. The information is provided and maintained by Decision Technologies Limited. **This is indicative only and based on a 2-person household with multiple devices and simultaneous usage. Broadband performance is affected by multiple factors including number of occupants and devices, simultaneous usage, router range etc. For more information speak to your broadband provider.
Map data ©OpenStreetMap contributors.
