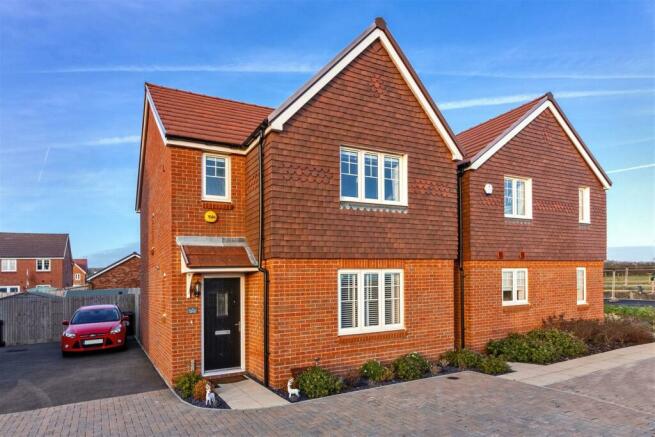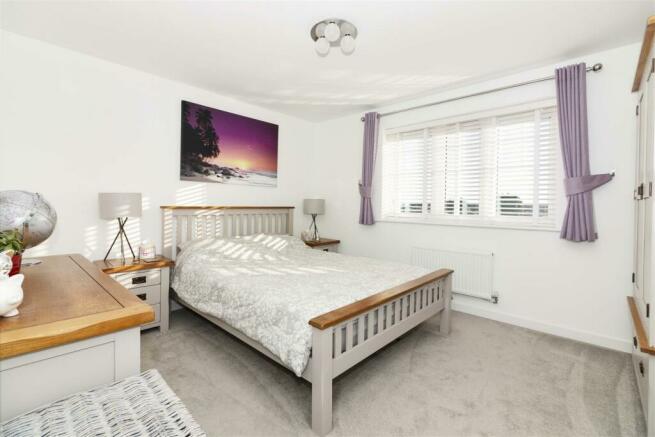
Peony Grove, Worthing

Letting details
- Let available date:
- Now
- Deposit:
- £2,019A deposit provides security for a landlord against damage, or unpaid rent by a tenant.Read more about deposit in our glossary page.
- Min. Tenancy:
- Ask agent How long the landlord offers to let the property for.Read more about tenancy length in our glossary page.
- Let type:
- Long term
- Furnish type:
- Unfurnished
- Council Tax:
- Ask agent
- PROPERTY TYPE
Detached
- BEDROOMS
3
- BATHROOMS
2
- SIZE
Ask agent
Key features
- Three Bedroom Detached House
- Drive to side
- En-Suite to primary
- Kitchen/Diner
- Landscaped Garden
- EPC - B
- Well presented throughout
- Highly sought after development
- Further family bathroom
- Viewing Essential
Description
The property benefits from generously sized bedrooms PRIMARY WITH EN-SUITE, a lounge and a KITCHEN / DINING ROOM WITH MODERN FITTED APPLIANCES and a SEPARATE UTILITY ROOM.
The property is positioned on a quieter part of the site with LANDSCAPED GARDEN TO REAR
There is a PRIVATE DRIVE TO SIDE and downstairs W.C.
VIEWING ESSENTIAL.
AVAILABLE END OF APRIL / BEGINNING OF MAY 2023.
Entrance Hall - Part obscured front door, radiator, double glazed window to side, storage cupboard understairs offering hanging and housing the fuse board.
W.C. - Low-level w.c, pedestal wash hand basin, radiator, part tiled walls, laminate flooring, extractor fan.
Lounge - 3.70 x 3.14 (12'1" x 10'3") - Feature bio-ethinal fireplace with active fire, radiator, large double glazed window to front.
Kitchen/Diner - 5.52 x 2.85 (18'1" x 9'4") - Measurements to include built in units. Matching range of floor and wall units with inset one and half bowl stainless steel sink with mixer tap over, integrated full size fridge, dishwasher and oven with four point gas hob and extractor over, radiator, full height double glazed double French doors to garden, double glazed window to rear. laminate flooring, access to utility room.
Utility Room - 2.34 x 1.67 (7'8" x 5'5") - Wall mounted combi boiler, integrated washing machine, space and plumbing for tumble dryer, fridge/freezer, w.c, radiator, extractor fan, laminate flooring.
First Floor Landing - Double glazed window to side, loft access with pull down ladder, storage cupboard offering storage.
Bedroom One - 3.94 x 3.30 (12'11" x 10'9") - Double glazed window to front, radiator.
En-Suite - Low-level w.c, pedestal wash hand basin with mixer tap over, shower cubical with glass screen and thermostatic shower over, heated towel rail, obscured double glazed window to front, laminate flooring.
Bedroom Two - 2.94 x 2.88 (9'7" x 9'5") - Double glazed window to rear, radiator.
Bedroom Three - 2.88 x 2.50 (9'5" x 8'2") - Double glazed window to rear, radiator.
Bathroom - White bathroom suite, pedestal wash hand basin, low-level w.c, PVC panelled bath with shower screen, thermostatic shower and mixer tap over,part tiled walls, laminate flooring, double glazed obscured window to rear.
Front Garden - Private drive with parking for multiple cars, access to rear garden.
Rear Garden - Mainly laid to lawn, yellow Balau decking area, garden shed, fenced surround, side access gate.
The information provided about this property does not constitute or form any part of an offer or contract, nor may it be regarded as representations. All interested parties must verify accuracy and your solicitor must verify tenure/lease information, fixtures and fittings and, where the property has been extended/converted, planning/building regulation consents. All dimensions are approximate and quoted for guidance only as are floor plans which are not to scale and their accuracy cannot be confirmed. References to appliances and/or services does not imply that they are necessarily in working order or fit for the purpose.
Brochures
Peony Grove, Worthing- COUNCIL TAXA payment made to your local authority in order to pay for local services like schools, libraries, and refuse collection. The amount you pay depends on the value of the property.Read more about council Tax in our glossary page.
- Band: D
- PARKINGDetails of how and where vehicles can be parked, and any associated costs.Read more about parking in our glossary page.
- Yes
- GARDENA property has access to an outdoor space, which could be private or shared.
- Yes
- ACCESSIBILITYHow a property has been adapted to meet the needs of vulnerable or disabled individuals.Read more about accessibility in our glossary page.
- Ask agent
Peony Grove, Worthing
Add your favourite places to see how long it takes you to get there.
__mins driving to your place
Our Worthing Town Centre office is at the very heart of our business and Worthing property itself. Our team deal with property throughout the area knowing that service is the Number One requirement for buyers, sellers, landlords and tenants. We understand that people have many choices when it comes to choosing an agent which is why we always try to exceed our clients expectations. We are fast building a reputation for being one of Worthing's most dynamic and innovative Estate and Letting Agents. Working harder for their clients and promoting property through local, internet and out of area advertising, Robert Luff and Co are often successful where others have not been. We'd love you to try Robert Luff and Co to experience the difference for yourself.
Notes
Staying secure when looking for property
Ensure you're up to date with our latest advice on how to avoid fraud or scams when looking for property online.
Visit our security centre to find out moreDisclaimer - Property reference 32219217. The information displayed about this property comprises a property advertisement. Rightmove.co.uk makes no warranty as to the accuracy or completeness of the advertisement or any linked or associated information, and Rightmove has no control over the content. This property advertisement does not constitute property particulars. The information is provided and maintained by Robert Luff & Co, Worthing. Please contact the selling agent or developer directly to obtain any information which may be available under the terms of The Energy Performance of Buildings (Certificates and Inspections) (England and Wales) Regulations 2007 or the Home Report if in relation to a residential property in Scotland.
*This is the average speed from the provider with the fastest broadband package available at this postcode. The average speed displayed is based on the download speeds of at least 50% of customers at peak time (8pm to 10pm). Fibre/cable services at the postcode are subject to availability and may differ between properties within a postcode. Speeds can be affected by a range of technical and environmental factors. The speed at the property may be lower than that listed above. You can check the estimated speed and confirm availability to a property prior to purchasing on the broadband provider's website. Providers may increase charges. The information is provided and maintained by Decision Technologies Limited. **This is indicative only and based on a 2-person household with multiple devices and simultaneous usage. Broadband performance is affected by multiple factors including number of occupants and devices, simultaneous usage, router range etc. For more information speak to your broadband provider.
Map data ©OpenStreetMap contributors.





