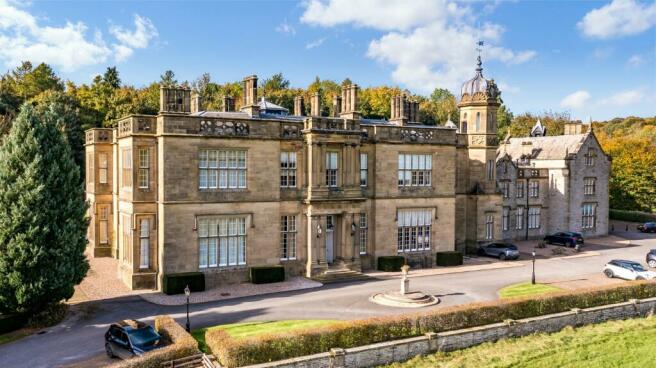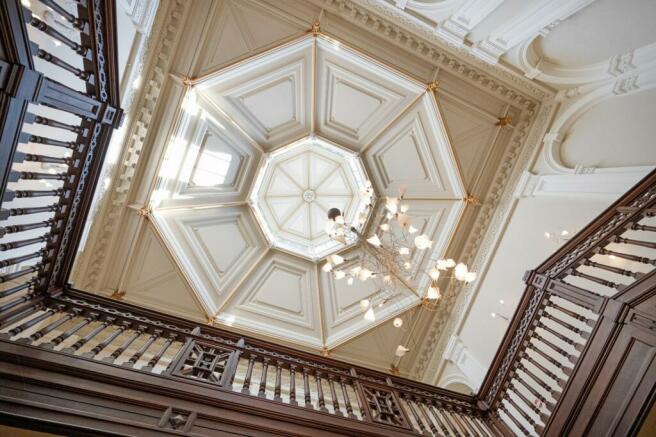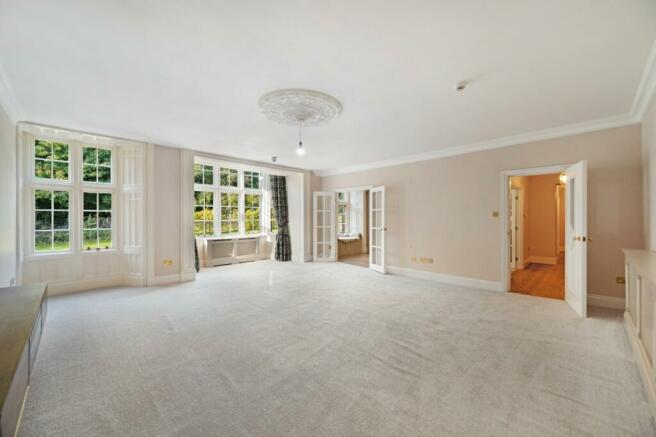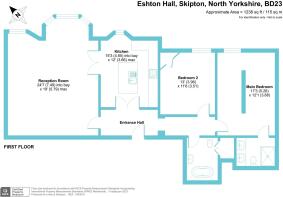Eshton Hall, Skipton, North Yorkshire, BD23
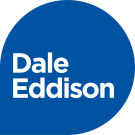
- PROPERTY TYPE
Flat
- BEDROOMS
2
- BATHROOMS
2
- SIZE
1,302 sq ft
121 sq m
Key features
- No forward chain
- Grade II listed Manor House
- Two double bedrooms
- Majetice entrance hall and stairway
- Two luxury bathrooms
- Beautiful grounds and views
- Allocated parking
- Spacious living accomodation
- Council tax band E
- EPC rating D
Description
INTRODUCTION
***NO FORWARD CHAIN*** LOCATED IN THE IMPRESSIVE GRADE II LISTED ESHTON HALL. LOCATED ON THE FIRST FLOOR WITH FABULOUS VIEWS OVER FENWNICK WOODS. ALLOCATED PARKING AND CLOSE TO GARGRAVE AMENITIES.
This is a wonderful opportunity for anyone who is looking for a truly fabulous and spacious home with striking views and elegant beautifully equipped accommodation within a magnificent historic mansion building. From entering through the door, there is a feeling of grandeur and yet the rooms within the apartment are stylish and contemporary without detracting from the inherent character of the original building. The property boasts an elegant communal reception room and grand sweeping staircase to the first floor apartment. Internally comprising of entrance hall, dining kitchen, spacious sitting room, two double bedrooms and luxury bathroom and ensuite. Two allocated parking spaces and incredible communal grounds. One of the most sought-after villages in Craven, Gargrave is located 4 miles West of Skipton and is within the catchment area for the well-regarded Skipton Grammar Schools. Surrounded by beautiful countryside and a justifiably popular place to live, the village is on the level and has its own railway station with train services to Skipton, Bradford and Leeds and direct links to Morcambe and Carlisle. The village also benefits from a regular bus service to Skipton and Lancaster. Within the village there is a good range of local shops as well as a supermarket, church, three public houses, doctor's and dentist's surgeries, primary school and well-patronised village hall with many community events. There are also sporting facilities including cricket club, football club, tennis and croquet. Alongside three charming village greens, the River Aire meanders through the village, as does the Leeds-Liverpool Canal with its colourful barges and pretty towpath walks. For any keen walkers you also have one of the oldest and most famous national trails, the Pennine Way, passing through the village. The property has GAS FIRED CENTRAL HEATING and sash windows and is descibed in brief below using approximate room sizes:-
RECEPTION HALL
Setting the scene with this generous Reception Hall with elegant moulded plasterwork and a fine fireplace. Double doors leading to:-
GRAND STAIRWAY
Magnificent splayed oak staircase to the first floor landing with ornate glass atrium and impressive chandelier.
APARTMENT NO.5
ENTRANCE HALL
A large entrance hall with newly oiled Oak floor and Intercom system. Double doors to the kitchen.
KITCHEN/DINER 15'3" x 12 (4.65m x 12)
A beautifully finished kitchen with large sash window with window seat to enjoy the lovely woodland views. A good range of wall and base units in light grey with chrome handles and Minerva worktop. Integrated appliances consisting of - AEG electric oven, hob and extractor hood, Candy washing machine, fridge freezer and Worcester Combi boiler. Breakfast island unit with matching units and worktop, inegrated sink unit and Indesit dishwasher and seating bar. Contemporary tiled floor and double doors to:-
SITTING ROOM 24'7" x 19 (7.5m x 19)
A light and spacious sitting room with a large sash bay window and second sash window with views over Fenwick Woods. Newly fitted carpet, radiator with cover and ornate ceiling rose and coving.
MASTER BEDROOM 17'3" x 12'1" (5.26m x 3.68m)
This beautiful double bedroom with feature built in post to give any bed that touch of glamour. Large sash window with wood pannelling surround.
ENSUITE SHOWERROOM
A wonderful boutique hotel style ensuite with large walk in shower with glass screen and double head, hidden cistern WC unit and double hand basin unit. A large bathroom mirror, contemporary tiled walls and limestone tiled flooring with underfloor heating.
BEDROOM TWO 13 x 11'6" (13 x 3.5m)
Double bedroom with lovely woodland views, built in storage and radiator.
BATHROOM
A real taste of luxury with this three piece bathroom suite with free standing bath tub, low level WC and wall mounted hand basin. Feature full wall sized mirror, chrome heated towel rail and built in storage cupboard. Underfloor heating.
EXTERNAL
Eshton Hall is approached through impressive wrought iron remote control gates via a sweeping driveway. The gardens and grounds extend to around 2.7 acres and are immaculately and fastidiously maintained by the Management Company, providing beautiful outside space with secluded areas and an array of bushes and plants - a tranquil setting with magnificent parkland and countryside views. Apartment 5 has two dedicated car parking spaces. There is additional allocated visitor parking within the grounds.
COUNCIL TAX
Craven District Council Tax Band E. For further information please contact North Yorkshire District Council.
TENURE
The tenure of the property is Leasehold on a 999 year Lease from 19th July 2005 at a peppercorn rent. The Freehold is held by Eshton Hall Management Co, which comprises all Leaseholders (one share each) and is a robust management company. This programme includes: upgrading parts of the roof, remedial works to the surface water drains and re-designing of the central atrium rainwater discharge system. We have been informed that The Annual Service Charge is £3732.42 which can be paid monthly or quarterly, which covers all maintenance of the estate including service contracts, window cleaning, gardening, internal re-decorating of the Main Hall common parts and a share of the buildings insurance premium.
VIEWING ARRANGEMENTS
We would be pleased to arrange a viewing for you. Please contact Dale Eddison's Skipton office. Our opening hours are:- Monday to Friday: 9.00am - 5.30pm Saturday: 9.00am - 4.00pm Sunday: 11.00am - 3.00pm
DIRECTIONS
From Skipton, take the A65 in the direction of Kendal. Before entering Gargrave, almost opposite Systegenix, bear right (signposted Malham). Proceed with care over the hump-back canal bridge and at the T-junction turn right. Eshton Hall will be found on the right-hand side after another half mile. A representative of Dale Eddison will meet you at the main gates.
FINANCIAL SERVICES
Linley and Simpson Sales Limited and Dale Eddison Limited are Introducer Appointed Representatives of Mortgage Advice Bureau Limited and Mortgage Advice Bureau (Derby) Limited who are authorised and regulated by the Financial Conduct Authority. We routinely refer buyers to Mortgage Advice Bureau Limited. We receive a maximum of £30 per referral.
Brochures
Particulars- COUNCIL TAXA payment made to your local authority in order to pay for local services like schools, libraries, and refuse collection. The amount you pay depends on the value of the property.Read more about council Tax in our glossary page.
- Band: TBC
- PARKINGDetails of how and where vehicles can be parked, and any associated costs.Read more about parking in our glossary page.
- Yes
- GARDENA property has access to an outdoor space, which could be private or shared.
- Yes
- ACCESSIBILITYHow a property has been adapted to meet the needs of vulnerable or disabled individuals.Read more about accessibility in our glossary page.
- Ask agent
Eshton Hall, Skipton, North Yorkshire, BD23
Add your favourite places to see how long it takes you to get there.
__mins driving to your place
Your mortgage
Notes
Staying secure when looking for property
Ensure you're up to date with our latest advice on how to avoid fraud or scams when looking for property online.
Visit our security centre to find out moreDisclaimer - Property reference LSQ230284. The information displayed about this property comprises a property advertisement. Rightmove.co.uk makes no warranty as to the accuracy or completeness of the advertisement or any linked or associated information, and Rightmove has no control over the content. This property advertisement does not constitute property particulars. The information is provided and maintained by Dale Eddison, Skipton. Please contact the selling agent or developer directly to obtain any information which may be available under the terms of The Energy Performance of Buildings (Certificates and Inspections) (England and Wales) Regulations 2007 or the Home Report if in relation to a residential property in Scotland.
*This is the average speed from the provider with the fastest broadband package available at this postcode. The average speed displayed is based on the download speeds of at least 50% of customers at peak time (8pm to 10pm). Fibre/cable services at the postcode are subject to availability and may differ between properties within a postcode. Speeds can be affected by a range of technical and environmental factors. The speed at the property may be lower than that listed above. You can check the estimated speed and confirm availability to a property prior to purchasing on the broadband provider's website. Providers may increase charges. The information is provided and maintained by Decision Technologies Limited. **This is indicative only and based on a 2-person household with multiple devices and simultaneous usage. Broadband performance is affected by multiple factors including number of occupants and devices, simultaneous usage, router range etc. For more information speak to your broadband provider.
Map data ©OpenStreetMap contributors.
