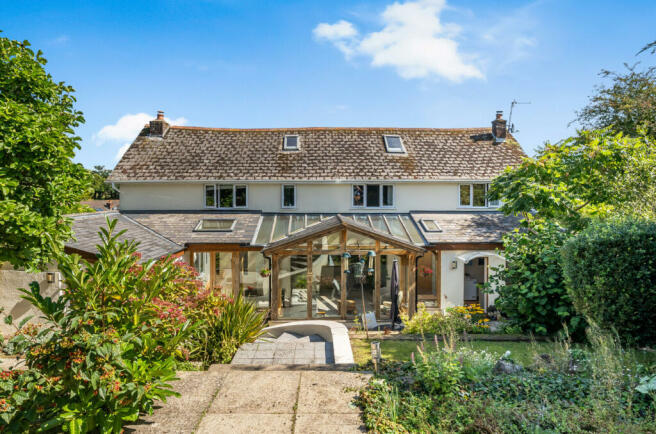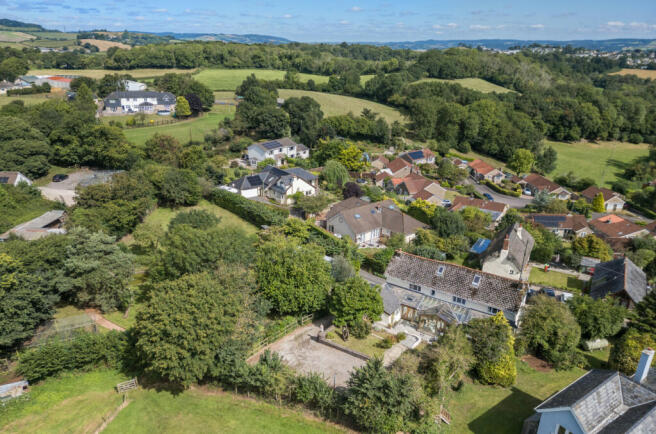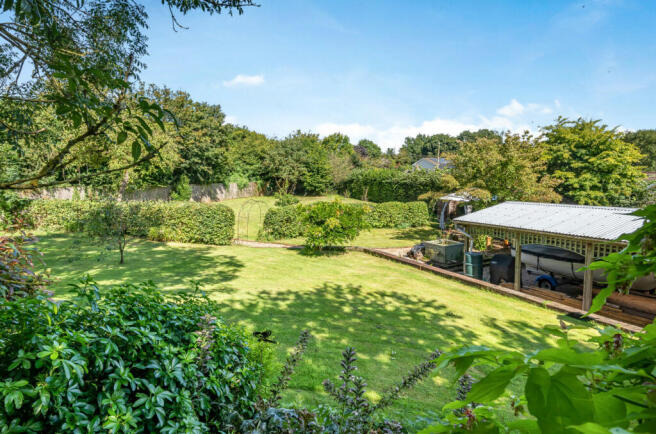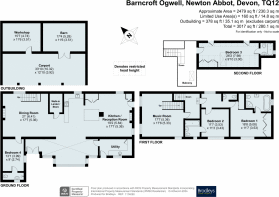Ogwell, Newton Abbot, Devon

- PROPERTY TYPE
Detached
- BEDROOMS
4
- BATHROOMS
4
- SIZE
Ask agent
- TENUREDescribes how you own a property. There are different types of tenure - freehold, leasehold, and commonhold.Read more about tenure in our glossary page.
Freehold
Key features
- Four-bedroom detached home full of charm and character
- Ground floor bedroom with adjacent modern wet room
- Three further substantial bedrooms, all en-suite
- Rustic-style library room – ideal for reading or working from home
- Spacious open-plan kitchen/living/dining area, larder cupboard and utility room
- Beautiful oak-framed conservatory overlooking the gardens
- Large plot approaching one acre with mature gardens
- Outline planning permission for a detached dormer bungalow -Teignbridge Council - 23/02167/OUT
- Peaceful village location in Ogwell, near Newton Abbot
- Excellent access to local amenities, schools, and transport routes
Description
Property Details
Nestled in the heart of the picturesque village of Ogwell, near Newton Abbot, this beautifully presented four-bedroom detached house offers the perfect blend of character, space, and modern convenience — all set within a substantial plot approaching an acre. The property enjoys outline planning permission for a detached dormer bungalow, presenting a rare opportunity for further development, multi-generational living, or investment potential in a peaceful, sought-after location.
.
Inside, the property is full of warmth and charm, featuring a stylish open-plan kitchen/living/ dining room — a bright, social space ideal for everyday family life and entertaining. A standout feature is the oak-framed conservatory, offering a sunlit retreat with views over the gardens, perfect for relaxing in any season. The property comes with practical features including the large walk-in larder cupboard next to the kitchen and a separate utility room, serving as an additional entrance to the property and storage for boots and coats.
.
For those who value character and quiet, the property also boasts a rustic-style library room, ideal as a reading nook, home office, or peaceful escape. The flexible layout includes a good size ground floor bedroom, thoughtfully positioned next to a modern wet room, making it ideal for guests, relatives, or those seeking single-level living.
.
Upstairs, three further substantial en-suite bedrooms provide ample space for family or visitors, while the extensive grounds offer privacy, mature gardens, and ample room to enjoy outdoor living. Located just a short distance from Newton Abbot’s amenities, schools, and transport links, and with easy access to Dartmoor and the South Devon coast, this is a truly rare offering in a highly desirable setting.
Material Information
Council Tax Band - F Teignbridge Council Flood Risk - Very Low Mining search - Metalliferous Mine Search Recommended Freehold
Video
Brochures
Particulars- COUNCIL TAXA payment made to your local authority in order to pay for local services like schools, libraries, and refuse collection. The amount you pay depends on the value of the property.Read more about council Tax in our glossary page.
- Band: F
- PARKINGDetails of how and where vehicles can be parked, and any associated costs.Read more about parking in our glossary page.
- Covered,Driveway
- GARDENA property has access to an outdoor space, which could be private or shared.
- Yes
- ACCESSIBILITYHow a property has been adapted to meet the needs of vulnerable or disabled individuals.Read more about accessibility in our glossary page.
- Ask agent
Ogwell, Newton Abbot, Devon
Add an important place to see how long it'd take to get there from our property listings.
__mins driving to your place
Get an instant, personalised result:
- Show sellers you’re serious
- Secure viewings faster with agents
- No impact on your credit score
Your mortgage
Notes
Staying secure when looking for property
Ensure you're up to date with our latest advice on how to avoid fraud or scams when looking for property online.
Visit our security centre to find out moreDisclaimer - Property reference CSD242992. The information displayed about this property comprises a property advertisement. Rightmove.co.uk makes no warranty as to the accuracy or completeness of the advertisement or any linked or associated information, and Rightmove has no control over the content. This property advertisement does not constitute property particulars. The information is provided and maintained by Bradleys, Newton Abbot. Please contact the selling agent or developer directly to obtain any information which may be available under the terms of The Energy Performance of Buildings (Certificates and Inspections) (England and Wales) Regulations 2007 or the Home Report if in relation to a residential property in Scotland.
*This is the average speed from the provider with the fastest broadband package available at this postcode. The average speed displayed is based on the download speeds of at least 50% of customers at peak time (8pm to 10pm). Fibre/cable services at the postcode are subject to availability and may differ between properties within a postcode. Speeds can be affected by a range of technical and environmental factors. The speed at the property may be lower than that listed above. You can check the estimated speed and confirm availability to a property prior to purchasing on the broadband provider's website. Providers may increase charges. The information is provided and maintained by Decision Technologies Limited. **This is indicative only and based on a 2-person household with multiple devices and simultaneous usage. Broadband performance is affected by multiple factors including number of occupants and devices, simultaneous usage, router range etc. For more information speak to your broadband provider.
Map data ©OpenStreetMap contributors.







