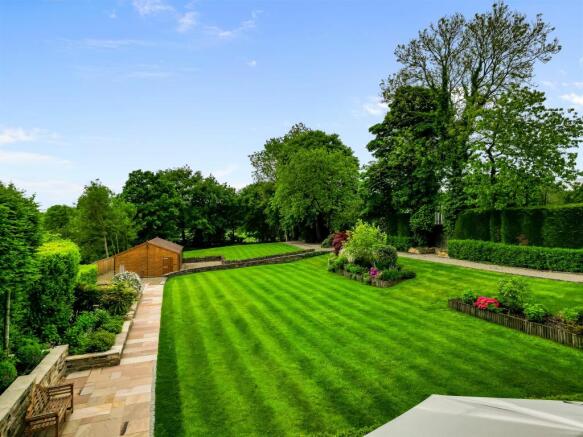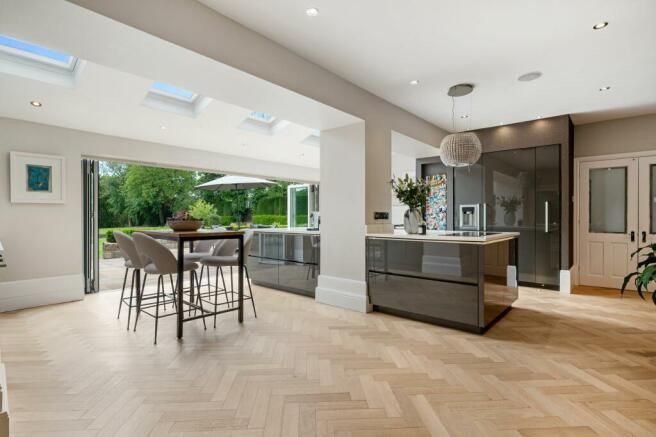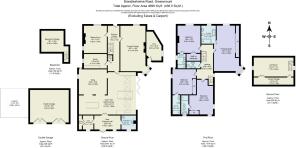Brandlesholme Road, Greenmount

- PROPERTY TYPE
Character Property
- BEDROOMS
4
- BATHROOMS
4
- SIZE
4,699 sq ft
437 sq m
- TENUREDescribes how you own a property. There are different types of tenure - freehold, leasehold, and commonhold.Read more about tenure in our glossary page.
Freehold
Key features
- No Onward Chain
- Four Double Bedrooms each with an Ensuite
- Open Plan Living, Kitchen, Dining Area
- Three Reception Rooms
- Utility Room & Powder Room
- Home Office & Home Gym
- Electric Gated Driveway
- Extensive Manicured Private Gardens
- Detached Double Garage & Carport
- Triple Timber Garage
Description
Nestled behind mature hedging, a pedestrian wrought iron gate opens from Brandlesholme Road to a formal parterre garden, where topiary balls in gravel borders provide the perfect foreground to the pleasing late Georgian symmetry of the home.
Stepping up, the period-style front door is recessed within the stonework, highlighting the depth and history of the walls. An embracing, warm home, sense the welcome as you step inside and onto the Minton tiled floor, which flows throughout the broad and bright entrance hall.
On the left, parquet flooring replaces Minton tiles in the sitting room, where light streams in through large, shuttered, sash windows overlooking the front.
Deep skirtings trace the home's antiquity along the base of the walls, decorated in classic hues and met by an outline of elegant coving above, which flows out to a high ceiling, traced in ornate plaster mouldings, met with modern light fittings for a contemporary lift.
Opening up to the rear, this spacious lounge gathers around a Chesney fire, inset within its formal surround, whilst to the far corner, a turreted bay window reveals the true scope of this home, framing extensive views out over the grandly sized patio and outlying lawn and garden beyond.
Across from the formal lounge, step through to the sitting room, a peaceful and serene room. Filled with light, shuttered sash windows provide tranquil views out to the private front and side gardens. Period features are evident throughout the rooms, in their high, cornice trimmed ceilings and tall skirtings, with another focal fireplace with gas fire, and oak flooring found within the sitting room.
Returning to the entrance hall, pause a moment to admire the handsome period staircase, which sweeps up to the first floor landing, before discovering a set of stairs leading down from beneath the stairs, to the spacious wine cellar.
Ahead and to the right, make your way through to the study, where wooden flooring extends underfoot and a wall of fitted storage contains shelving for books and cupboard space for office essentials. Plantation shutters dress the large window.
Directly ahead from the entrance hall, feast your eyes on the capacious, contemporary kitchen. An all-encompassing space, where the whole family can congregate for wining, dining, entertainment and everyday life, the kitchen flows openly from left to right.
To the left, bifolding doors open to the garden, blurring the boundary between indoors and out, allowing you to dine alfresco throughout the summer months on the broad Indian stone paved terrace.
Zoned to the front of the open plan kitchen dining room, a cosy snug lounge retains a sense of peace and privacy, with a window dressed in plantation shutters capturing a view of the laurels to the front. Connecting effortlessly to the formal dining room beyond, the snug reconnects with the main kitchen area.
Charcoal grey cabinetry provides a plethora of storage, with a large central island copiously furnished with cupboards and drawers. A host of Miele appliances serve your culinary needs, including an American style fridge, induction hob, dishwasher, wine fridge and pistachio Aga cooker.
From the kitchen, you can access a practical area of the home, where a rear lobby/boot room offers direct access outside. From here you can also reach the laundry room, with plumbing for a washer and dryer and a sink, beyond which double doors open to the boiler room.
Soothing décor pervades throughout this home, with access from the lobby to an elegantly furnished powder room with WC, wide wash basin, chrome heated towel radiator and cloakroom storage for coats and shoes to either side of the wash basin.
Returning to the entrance hall, ascend the stairs to the first-floor landing, where to the right, a handy WC is tiled in neutral tones, with a wash basin.
At the top of the stairs, next to the WC, a large bedroom with a feature fireplace offers a peaceful place in which to rest your head. Carpeted in stone tones, plenty of storage is available in the wall of fitted wardrobes. A window seat offers a place to pause and take in the leafy outlook over Brandlesholme Road.
Refresh and revive in the ensuite, fully tiled and featuring a shower, wall mounted two drawer vanity unit wash basin with LED demisting mirror over, WC and chrome heated towel radiator, all illuminated with natural light from the light tunnel above. Each of the ensuites at Nabbs Cottage is furnished in Villeroy and Boch, with walk-in showers and demisting mirrors.
Each of the four bedrooms at Nabbs Cottage is spacious and well-proportioned, ensuring equal enjoyment for all the family.
Overlooking the garden and garage, a capacious bedroom, with shuttered windows to two aspects, comes replete with its own dressing area and mirrored wardrobes offering ample storage. A contemporary shower room ensuite with vanity unit wash basin and WC features on trend black fittings with plantation shutters to the window.
From the top of the stairs, wrap around the landing to arrive at the enchanting principal suite on the right. An oasis of calm, tranquil tones dress the walls, with light pouring in through the bay window, which serves as the perfect place to sit, with a book and admire the private views over the garden.
Contemporary, fitted wardrobes offer a wealth of storage for all the seasons, with dressing table and further storage.
Spa-style luxury awaits in the marble tiled ensuite, with large freestanding tub, separate walk-in shower and broad vanity unit wash basin. There is also a WC and chrome heated towel radiator.
Opposite the principal suite, a serene bedroom dressed in dulce de latte tones offers rest and refreshment, furnished with walk in wardrobes offering ample storage, and with space for a dressing table alongside a stylish mirrored wall which amplifies the light. Freshen up in the elegant shower room ensuite with alcove shelving, vanity unit wash basin and WC.
Stairs lead up from the landing to the second floor, where light floods in through a large window to the rear, fitted with venetian blinds and providing elevated views out over the garden.
A flexible attic addition to the home, with vaulted ceiling, wooden flooring and eaves storage; this private and peaceful room also looks out over the road to the front and could serve well as an office, games room or den for teenagers.
Step out from the kitchen onto the broad patio terrace, which basks in the south facing sunshine, and where there is ample space to wine and dine throughout the summer months.
Soak up the sunshine with views out over the manicured borders and lawns, peaceful and privately nestled behind a mature evergreen screen of hedging and trees.
A separate, sheltered terrace awaits on the lower tier of the garden, where borders brimming with flowers burst into colour in the springtime.
Swathes of lawn provide so much space for children and pets, enveloping the home in greenery and providing a sense of separation from the wider world. At the bottom of the garden, a large pond, where the copse of trees meets the fields, is a tranquil place in which to rest and relax and serves as a haven for wildlife. To the rear, the fields are often filled with the gentle bleating and frolicking of lambs and sheep in the springtime, enhancing the sense of rurality and refuge at Nabbs Cottage.
Also accessed from the patio is a convenient home gym, with ample space for your exercise bike, treadmill, rowing machine and free weights.
Safe and secure, an electric gated entrance provides access from the road to a walled, block paved parking area where there is abundant room for many vehicles, alongside an electric two-door double garage and carport. A sweeping gravel driveway leads to a triple timber garage to the rear, ideal for vehicles or workshop projects.
On your doorstep
Nestled in a country village location, Nabbs Cottage is rural, but not remote, with restaurants, cafes, bars, schools and shops close by.
There are an abundance of walks on the doorstep; jump on your bike or hike along the lines, or head up to Redisher Woods and explore the 14 hectares of ancient woodland, dating back centuries. For elevated views, make an ascent of Holcombe Hill and enjoy the surrounding scenery.
When it comes to leisure and pleasure, Greenmount Cricket Club and Golf Clubs are close by, with a varied selection of pubs and restaurants to visit. Why not dine out on steak at the handy Miller and Carter just up the road or sample the menu at The Hub Tea Rooms.
Take a trip into the vibrant town of Ramsbottom, just five minutes taxi ride away, where you can feast out on a range of cuisines including Indian, Thai and Italian.
Pick up all your essentials from the local Co-op, butchers and pharmacy only five minutes' walk away.
Families are perfectly placed at Nabbs Cottage, close to Greenmount and Hollymount Primary Schools and the prestigious Bury and Bolton Grammar Schools are both easily accessible by the school bus.
Commuters and keen shoppers are also ideally situated at Nabbs Cottage, with nearby motorways and metro links in Bury connecting you with Manchester and beyond in around 30 minutes.
Council Tax Band: H (Bury Council )
Tenure: Freehold
Brochures
Brochure- COUNCIL TAXA payment made to your local authority in order to pay for local services like schools, libraries, and refuse collection. The amount you pay depends on the value of the property.Read more about council Tax in our glossary page.
- Band: H
- PARKINGDetails of how and where vehicles can be parked, and any associated costs.Read more about parking in our glossary page.
- Off street
- GARDENA property has access to an outdoor space, which could be private or shared.
- Private garden
- ACCESSIBILITYHow a property has been adapted to meet the needs of vulnerable or disabled individuals.Read more about accessibility in our glossary page.
- Ask agent
Brandlesholme Road, Greenmount
Add an important place to see how long it'd take to get there from our property listings.
__mins driving to your place
Get an instant, personalised result:
- Show sellers you’re serious
- Secure viewings faster with agents
- No impact on your credit score
Your mortgage
Notes
Staying secure when looking for property
Ensure you're up to date with our latest advice on how to avoid fraud or scams when looking for property online.
Visit our security centre to find out moreDisclaimer - Property reference RS0442. The information displayed about this property comprises a property advertisement. Rightmove.co.uk makes no warranty as to the accuracy or completeness of the advertisement or any linked or associated information, and Rightmove has no control over the content. This property advertisement does not constitute property particulars. The information is provided and maintained by Wainwrights Estate Agents, Bury. Please contact the selling agent or developer directly to obtain any information which may be available under the terms of The Energy Performance of Buildings (Certificates and Inspections) (England and Wales) Regulations 2007 or the Home Report if in relation to a residential property in Scotland.
*This is the average speed from the provider with the fastest broadband package available at this postcode. The average speed displayed is based on the download speeds of at least 50% of customers at peak time (8pm to 10pm). Fibre/cable services at the postcode are subject to availability and may differ between properties within a postcode. Speeds can be affected by a range of technical and environmental factors. The speed at the property may be lower than that listed above. You can check the estimated speed and confirm availability to a property prior to purchasing on the broadband provider's website. Providers may increase charges. The information is provided and maintained by Decision Technologies Limited. **This is indicative only and based on a 2-person household with multiple devices and simultaneous usage. Broadband performance is affected by multiple factors including number of occupants and devices, simultaneous usage, router range etc. For more information speak to your broadband provider.
Map data ©OpenStreetMap contributors.




