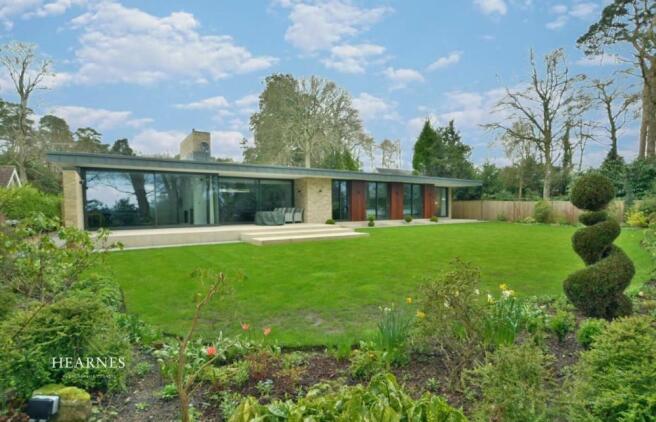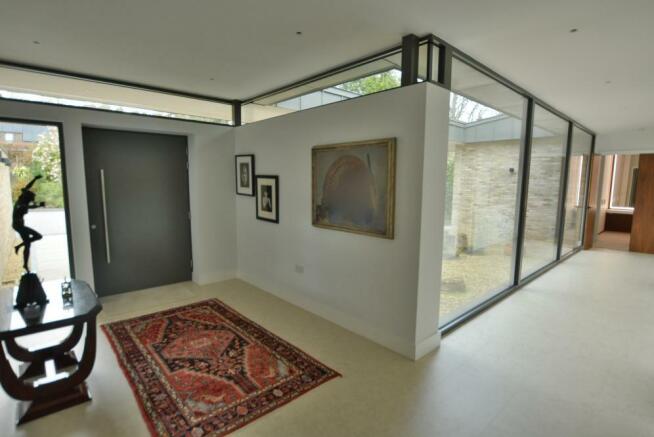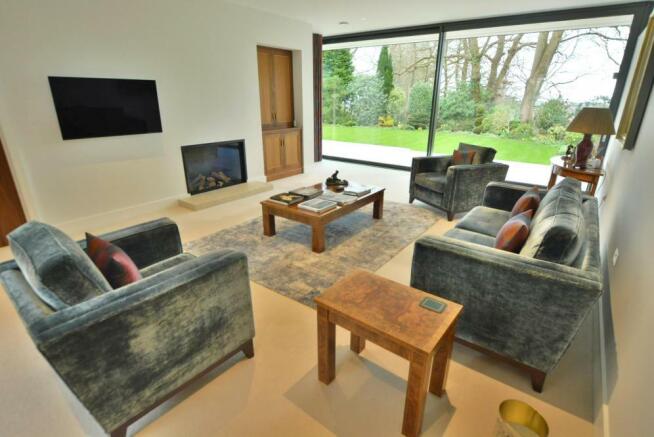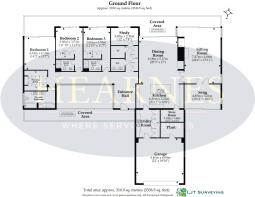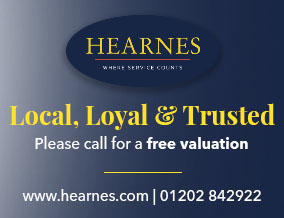
Kyrchil Lane, Colehill, BH21 2RT

- PROPERTY TYPE
Detached Bungalow
- BEDROOMS
3
- BATHROOMS
3
- SIZE
Ask agent
- TENUREDescribes how you own a property. There are different types of tenure - freehold, leasehold, and commonhold.Read more about tenure in our glossary page.
Freehold
Key features
- Contact Hearnes for details
- Generous size half acre plot
- A stunning and individually designed, detached residence built in 2021
- Total area approximately 3,336 sq ft
- Three bedrooms, three reception rooms
- Exceptional kitchen/dining room
- Stunning sitting room with feature duo inset fireplace
- Study with bespoke office furniture
- Superb landscaped gardens
- Private driveway leading to double garage with electric security gates
Description
• Total area approximately 3,336 sq ft
• Nearly new residence constructed in 2021 by renowned local builders, CK Homes Limited
• Approached via twin electric security gates with a generous size private driveway leading to double garage
• Grand spacious entrance hall with coats cupboard and access to loft space
• Cloakroom with wash hand basin, WC and heated ladder style towel rail
• Impressive kitchen/dining room with bespoke white Corian Kitchen by Horner Roberts of Warminster boasting a wide range of integrated Miele appliances including twin ovens, induction hob, dishwasher and American style fridge freezer. Dining area with feature full height sliding doors with fitted electric blinds enjoying superb views overlooking the garden
• Amtico flooring to entrance hall continuing into kitchen/dining room
• Separate utility room with matching Corian worktops and space for both washing machine and tumble dryer. Opposite full height bank of storage cupboards housing consumer unit and broadband with door through to integral double garage
• Separate pantry housing the 8 camera CCTV system
• Stunning sitting room with feature duo inset fireplace with remote controlled gas living flame fire and enjoying pleasing view overlooking garden. Twin doors lead through to the snug with air conditioning
• Study with bespoke office furniture enjoying view of garden
• Glazed walkway overlooks the tranquil Japanese garden to the front and leads to the main bedroom suite
• Spacious air conditioned main suite with rear aspect and access to a private patio with electrically operated sliding curtains, dressing room with range of fitted wardrobes. Luxury en suite bathroom comprising bath with back rest, large walk-in shower with storm head and hand held shower attachment, twin hand wash basins, WC, heated ladder style towel rail and LED mirror
• Two further bedrooms which are also air conditioned, again with electrically operated sliding curtains and fitted wardrobes. Both are served by elegant en suite shower rooms
• Monitored alarm system, bedroom furniture by Lamco Design, under floor heating system, Sonos amplifier and kitchen speakers
• The property is approached via twin electric security gates with intercom leads to paved driveway giving off road parking for numerous vehicles and turning space. Attractive front garden which has been laid to lawn with country style wildflower garden and well stocked borders. A pathway to the side leads to a Japanese style garden with vertical chain water feature. The rear landscaped garden boasts mature tree, shrub and flower borders. An expansive patio area to the rear overlooks the lawn with views towards Canford Magna.
Double garage with electric up and over door and internal door to utility room with separate plant room housing pressurised hot water cylinder and water softener
The market town of Wimborne is approximately two miles distant and has an excellent range of shops and restaurants plus the Tivoli theatre and churches of most denominations. There are good schools in both the private and public sector. The coastal resorts of Bournemouth and Poole are both nearby.
COUNCIL TAX BAND: G EPC RATING: B
AGENTS NOTES: AGENTS NOTES: The heating system, mains and appliances have not been tested by Hearnes Estate Agents. Any areas, measurements or distances are approximate. The text, photographs and plans are for guidance only and are not necessarily comprehensive. Whilst reasonable endeavours have been made to ensure that the information in our sales particulars are as accurate as possible, this information has been provided for us by the seller and is not guaranteed. Any intending buyer should not rely on the information we have supplied and should satisfy themselves by inspection, searches, enquiries and survey as to the correctness of each statement before making a financial or legal commitment. We have not checked the legal documentation to verify the legal status, including the leased term and ground rent and escalation of ground rent of the property (where applicable). A buyer must not rely upon the information provided until it has been verified by their own solicitors.
Brochures
Brochure- COUNCIL TAXA payment made to your local authority in order to pay for local services like schools, libraries, and refuse collection. The amount you pay depends on the value of the property.Read more about council Tax in our glossary page.
- Ask agent
- PARKINGDetails of how and where vehicles can be parked, and any associated costs.Read more about parking in our glossary page.
- Yes
- GARDENA property has access to an outdoor space, which could be private or shared.
- Yes
- ACCESSIBILITYHow a property has been adapted to meet the needs of vulnerable or disabled individuals.Read more about accessibility in our glossary page.
- Ask agent
Kyrchil Lane, Colehill, BH21 2RT
Add an important place to see how long it'd take to get there from our property listings.
__mins driving to your place
Your mortgage
Notes
Staying secure when looking for property
Ensure you're up to date with our latest advice on how to avoid fraud or scams when looking for property online.
Visit our security centre to find out moreDisclaimer - Property reference 5419617. The information displayed about this property comprises a property advertisement. Rightmove.co.uk makes no warranty as to the accuracy or completeness of the advertisement or any linked or associated information, and Rightmove has no control over the content. This property advertisement does not constitute property particulars. The information is provided and maintained by Hearnes Estate Agents, Wimborne. Please contact the selling agent or developer directly to obtain any information which may be available under the terms of The Energy Performance of Buildings (Certificates and Inspections) (England and Wales) Regulations 2007 or the Home Report if in relation to a residential property in Scotland.
*This is the average speed from the provider with the fastest broadband package available at this postcode. The average speed displayed is based on the download speeds of at least 50% of customers at peak time (8pm to 10pm). Fibre/cable services at the postcode are subject to availability and may differ between properties within a postcode. Speeds can be affected by a range of technical and environmental factors. The speed at the property may be lower than that listed above. You can check the estimated speed and confirm availability to a property prior to purchasing on the broadband provider's website. Providers may increase charges. The information is provided and maintained by Decision Technologies Limited. **This is indicative only and based on a 2-person household with multiple devices and simultaneous usage. Broadband performance is affected by multiple factors including number of occupants and devices, simultaneous usage, router range etc. For more information speak to your broadband provider.
Map data ©OpenStreetMap contributors.
