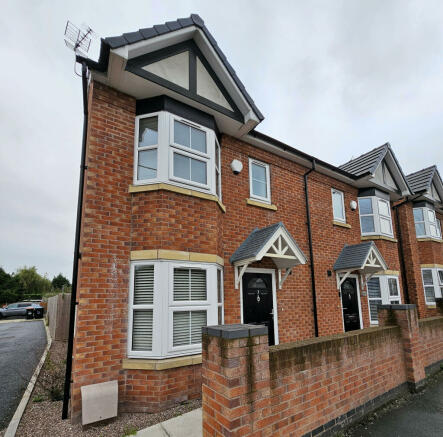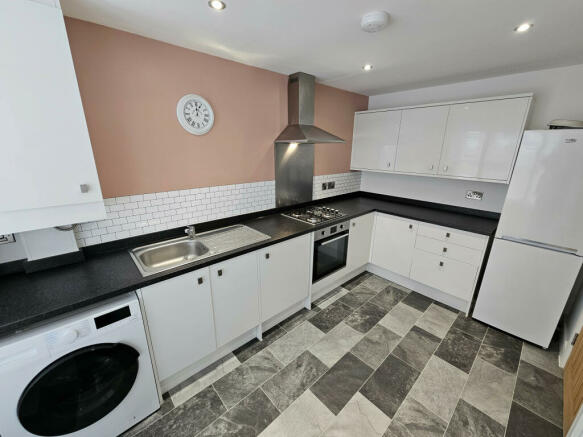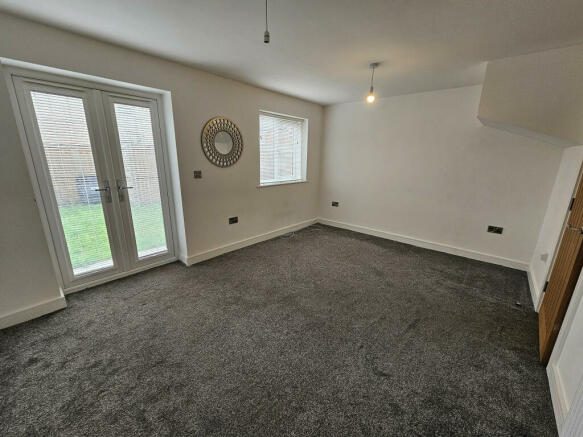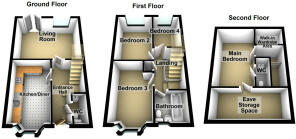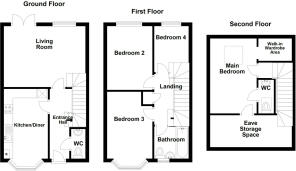
Winnington Lane, Winnington, Northwich, CW8

- PROPERTY TYPE
Semi-Detached
- BEDROOMS
4
- BATHROOMS
2
- SIZE
Ask agent
- TENUREDescribes how you own a property. There are different types of tenure - freehold, leasehold, and commonhold.Read more about tenure in our glossary page.
Freehold
Key features
- Guest cloakroom
- Shops and amenities nearby
- Fitted Kitchen
- En suite
- Double glazing
- Close to public transport
- Garden
- Close to Schools
- Parking
Description
Situated on a development of only 10 homes built in 2022, the property offers modern living & is conveniently located for access to amenities.
The property is warmed by gas fired central & UPVc double glazing throughout & offers spacious accommodation over three floors, which comprises; entrance hall, cloakroom/WC, kitchen/diner with freestanding fridge/freezer & washing machine, lounge with French doors to the rear garden. To the first floor are two double bedrooms, a single bedroom currently set up as a dressing room & family bathroom & to the top floor, is the main bedroom with WC, walk-in wardrobe area & eave storage.
Externally, there is an enclosed rear garden with fenced boundaries, paved patio, lawn & rear gate, which leads to the allocated parking bays.
Idyllically located, just a short walk away from the market town of Northwich, which has a bustling high street with major retail outlets, including Waitrose, Sainsbury's, Boots, WH Smith, H&M & River Island to name but a few. The new Barons Quay development also offers a five screen Odeon cinema and Wildwood restaurant and bar. There are also a range of other eateries within Northwich and on the outskirts.
The modern Memorial Court incorporates a Brio Leisure gymnasium, swimming pool and entertainment Centre which hosts numerous events throughout the year, including 'Jason Manfords Comedy Tour' & festive panto's.
The nearby village of Hartford is renowned for its superb educational facilities catering for all age groups, including the highly reputable and very popular Grange School (Junior and Secondary level), Hartford Church of England High School, St Wilfred's Primary School, St Nicholas's Roman Catholic High School and a day nursery.
For the commuter the property is especially well placed and in easy reach of the A556 dual carriageway providing a gateway to Manchester, Chester and the North West Motorway Network. Manchester Airport is around a 30minute drive and train stations can be found at Northwich and Greenbank, which offer the main line to Chester and Manchester and in the nearby village of Hartford is the Crewe/Liverpool/London line & high speed train.
For the avid walker, the property is also located on the doorstep to some of Cheshire's finest countryside, so blow the cobwebs away & can take in some beautiful country walks & scenery.
Entrance Hall
Accessed via a composite front door. Neutral decor, carpet flooring, radiator, alarm panel, thermostat & stairs to the first floor.
Cloakroom/WC - 0.89 x 1.74 m (2′11″ x 5′9″ ft)
Fitted with a low level WC & wall mounted wash hand basin. Neutral decor, tiled flooring, recess spotlight, radiator, extractor & tiled splash back
Kitchen/Diner - 2.43 x 3.85 m (7′12″ x 12′8″ ft)
With a UPVc double glazed bay window to the front. Fitted with a range of modern wall & base units, with high gloss fronts & worktop with matching upstand & incorporating a single drainer sink unit with mixer taps over & four ring gas hob. Neutral decor, linoleum flooring, radiator, extractor hood, radiator, boiler, oven, recess spotlights, Venetian blind & freestanding BEKO fridge/freezer & washing machine.
Living Room - 3.36 x 4.61 m (11′0″ x 15′1″ ft)
With a UPVc double glazed window & UPVc double glazed French doors to the rear. Neutral decor, radiator, carpet flooring & TV aerial & telephone points.
Landing
Neutral decor, carpet flooring, thermostat, stairs to all floors & storage cupboard with shelving.,
Bathroom - 1.77 x 1.90 m (5′10″ x 6′3″ ft)
With a UPVc double glazed opaque window to the front. Fitted with a three piece suite comprising; low level WC, pedestal wash hand basin & panelled bath with glass screen & mixer shower over. Neutral decor, tiled splash back, linoleum flooring, recess spotlights, extractor fan & shaver socket.
Bedroom Three - 3.69 x 2.60 m (12′1″ x 8′6″ ft)
With a UPVc double glazed bay window to the front. Neutral decor, carpet flooring, radiator & TV aerial & telephone point.
Bedroom Two - 3.53 x 2.59 m (11′7″ x 8′6″ ft)
With a UPVc double glazed window to the rear. Neutral decor, carpet flooring & radiator.
Bedroom Four - 2.54 x 1.91 m (8′4″ x 6′3″ ft)
With a UPVc double glazed window to the rear. Currently set up as a dressing room with large wardrobes with sliding doors. Neutral decor, carpet flooring & radiator.
Top Floor Landing
Neutral decor, carpet flooring & radiator.
Main Bedroom - Top Floor - 4.14 x 2.56 m (13′7″ x 8′5″ ft)
With a Velux double glazed window to the rear. Neutral decor, carpet flooring, radiator, TV aerial point, walk-in wardrobe area & access to the eave storage.
Walk-in wardrobe size 1.22m x 1.93m.
WC - 1.85 x 0.85 m (6′1″ x 2′9″ ft)
With a double glazed Velux window to the front. Fitted with a low level WC & wall mounted wash hand basin. Neutral decor, radiator, tiled splash back & linoleum flooring.
Outside
To the front is a walled boundary & pathway to the front door & to the rear, is an enclosed garden with fenced boundaries, lawn, shed, patio area, light, socket, tap & gate, which leads to the parking bays.
- COUNCIL TAXA payment made to your local authority in order to pay for local services like schools, libraries, and refuse collection. The amount you pay depends on the value of the property.Read more about council Tax in our glossary page.
- Band: C
- PARKINGDetails of how and where vehicles can be parked, and any associated costs.Read more about parking in our glossary page.
- Yes
- GARDENA property has access to an outdoor space, which could be private or shared.
- Yes
- ACCESSIBILITYHow a property has been adapted to meet the needs of vulnerable or disabled individuals.Read more about accessibility in our glossary page.
- Ask agent
Winnington Lane, Winnington, Northwich, CW8
Add your favourite places to see how long it takes you to get there.
__mins driving to your place
At Bowyer Estates, property is our passion and we want to ensure all clients 'BE happy' with their choice of appointed agent. Therefore by choosing Bowyer Estates, you are picking a Bright & Energetic agent, who may not be the biggest, but is certainly the Best....or so we believe!
Who We AreAs an independent agent, we offer a fresh & unique approach to the process of buying, selling and renting and understand that the key to success is making the right connections between sellers, buyers, Landlords and tenants.
Serving Northwich and its surrounding areas, we believe in giving you the most honest advice with regards to your property, based on the current local market conditions.
In addition, we also appreciate that the process to an efficient transition in selling or letting a property if finding the right person for the right property at the right price and that the most important detail which can make a difference to any negotiation, whether it be between a Landlord and Tenant or Seller and Buyer is the interpersonal skills of the person standing between them.
Here at Bowyer Estates, we have skilled staff, who are trained in the art of diplomacy and this along with their unswerving commitment, is what helps in reaching an agreement between parties who each have different views and agendas.
Experience
Having worked in Residential Sales and Property Rentals and Management for over 20 years, Director Clare Bowyer has forged a sturdy reputation and gained a wealth of knowledge on the local property market, having previously worked for both corporate and independent agents.
Having lived in Northwich all her life, Clare is aware of the features and benefits the area offers, which means you are entrusting your property to someone who can provide your buyer or potential tenant with insightful details, thus ensuring their requirements of the area can be met and in turn providing you with a sale or let as quickly as possible.
The belief Clare has, having worked in the industry and hearing many a client's issues with other agents is that communication is paramount, even if there is nothing at all to discuss, as she appreciates a client just wants to be up-to-date. Therefore, you can be sure that with Bowyer Estates we will endeavour to provide you with an unprecedented level of service which is second to none.
So, if you are looking for an agent who is as passionate about your property as you are, then choose Bowyer Estates.
NFoPP CMP Regulation
To give all our clients peace of mind, Bowyer Estates is a member of the NFoPP Client Money Protection Scheme. We adhere to the highest standards of professional conduct that ARLA and NAEA Propertymark require to ensure your money is always safe.
Your mortgage
Notes
Staying secure when looking for property
Ensure you're up to date with our latest advice on how to avoid fraud or scams when looking for property online.
Visit our security centre to find out moreDisclaimer - Property reference 617. The information displayed about this property comprises a property advertisement. Rightmove.co.uk makes no warranty as to the accuracy or completeness of the advertisement or any linked or associated information, and Rightmove has no control over the content. This property advertisement does not constitute property particulars. The information is provided and maintained by Bowyer Estates Ltd, Northwich. Please contact the selling agent or developer directly to obtain any information which may be available under the terms of The Energy Performance of Buildings (Certificates and Inspections) (England and Wales) Regulations 2007 or the Home Report if in relation to a residential property in Scotland.
*This is the average speed from the provider with the fastest broadband package available at this postcode. The average speed displayed is based on the download speeds of at least 50% of customers at peak time (8pm to 10pm). Fibre/cable services at the postcode are subject to availability and may differ between properties within a postcode. Speeds can be affected by a range of technical and environmental factors. The speed at the property may be lower than that listed above. You can check the estimated speed and confirm availability to a property prior to purchasing on the broadband provider's website. Providers may increase charges. The information is provided and maintained by Decision Technologies Limited. **This is indicative only and based on a 2-person household with multiple devices and simultaneous usage. Broadband performance is affected by multiple factors including number of occupants and devices, simultaneous usage, router range etc. For more information speak to your broadband provider.
Map data ©OpenStreetMap contributors.
