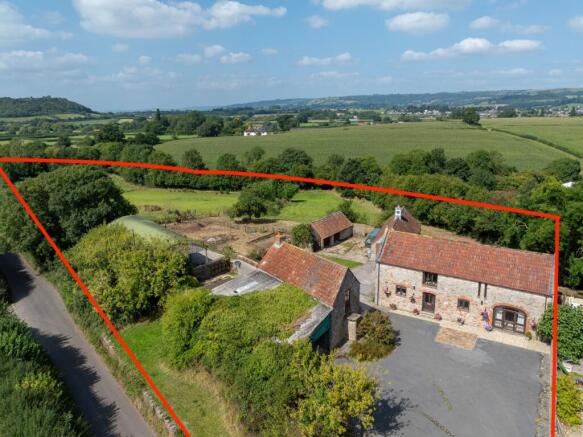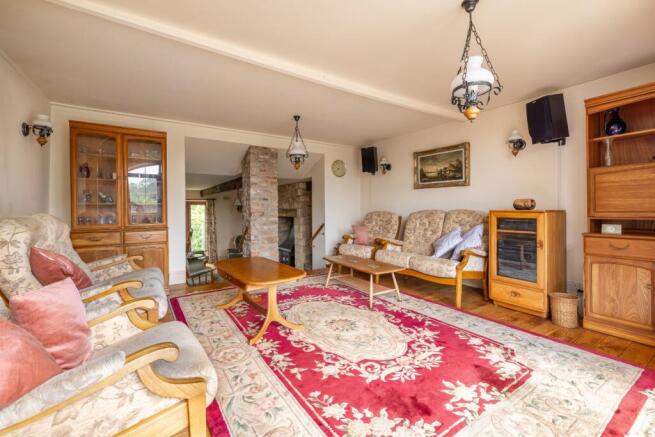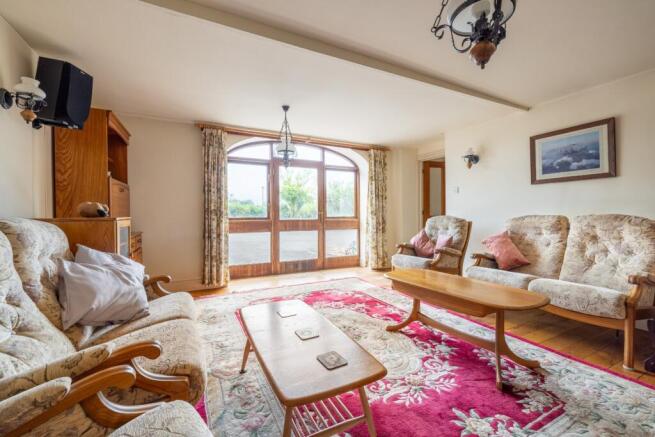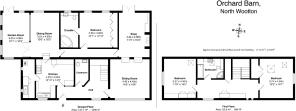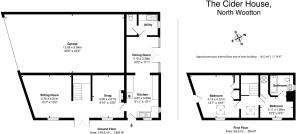ORCHARD BARN & CIDER HOUSE,
WOODFORD LANE, NORTH WOOTTON, WELLS, BA5 1QQ
Wells 1m - Glastonbury 6m - Street 9m - Castle Cary 10m - Bath 28m - Bristol 28m
Summary
An exceptional property, about a mile from Wells and including a large, converted barn with lots of accommodation together with a detached cottage, outbuildings (with potential) and towards 4 acres of land.
This delightful property has been developed over many years by an owner who took pleasure in restoring the houses and stone barns and creating an environment which nurtured and encouraged wildlife. Nettle, thistle and uncultivated areas provided breeding and feeding areas for tortoises, pheasants, red admiral butterflies, bats, goldfinches and many other animals.
It’s now available to be passed onto another owner who can enjoy the wonderful assets and characteristics it enjoys.
Orchard Barn has a reception hall, large open plan sitting leading down steps to a snug, dining room, garden room, kitchen, utility room, 3 bedrooms and 2 bathrooms.
The Cider House includes a sitting room, snug, kitchen, dining room, utility room, cloakroom, 2 bedrooms and 2 bathrooms
Outside are two stone outbuildings (suited to many uses and with considerable scope), a vehicle store plus a Dutch barn.
The land includes a yard and gardens and meadows sloping down to the River Sheppey.
Location
The property stands about a mile south of Wells alongside a country lane which continues to the very popular village of North Wootton. It’s a beautiful area with lush green meadows and wooded hills - all readily accessible with many footpaths and byways. The village is certainly one of the most popular in the area and has a Church, pub and a thriving community.
Wells, with its wonderful Cathedral, and extensive amenities is within easy reach.
Description
Woodford Lane runs from the Wells to Glastonbury Road and a tarmac drive leads to a large courtyard. flanked by both Orchard Barn and The Cider House. The property is believed to date back to the 17th century.
Orchard Barn
The larger building is Orchard Barn being the result of the conversion of various buildings known to have previously included stables, dairy parlour and barns. It is mainly stone built under tiled roofs and now has extensive accommodation of about 2,276 sq. ft. (211 sq.ms.) on varying floor levels.
The main entry is into a hall which has a tiled floor, an impressive timber staircase and a cloakroom with basin and wc. The sitting room has oak flooring, large windows and a couple of steps down into a snug. This being a very comfortable room with oak flooring, stonework flanking a large fireplace with a stove, and double French doors to a sheltered garden.
Returning to the entrance hall, a door also leads into the kitchen. This has a tiled floor, fitted timber units, a tiwn bowl sink, range cooker, extractor unit and a fridge. Off the kitchen is a utility room with floor tiles, sink unit, space and plumbing for a washing machine and also the oil-fired boiler.
The kitchen leads down steps into a dining room which has oak flooring and a door and light partition wall to the garden room with a tiled floor, stonework and double French doors into the garden.
An inner hall links the dining room and the snug and leads to a double bedroom which has fitted wardrobes and bedroom furniture and an en suite bathroom with a tiled floor, an oval bath, hand basin, vanity unit and wc.
First floor
The staircase from the hall leads to the first floor were the rooms have high vauled ceilings with exposed beams. The large gallery landing has space to be used as a study area and also has a deep airing cupboard.
There are two bedrooms, both with fitted furniture and a second bathroom which has a basin, vanity unit, wc and both a bath and shower cubicle.
The house has double glazing, oil central heating and secondary heating with the stove in the snug.
Garden to Orchard Barn
French doors open from the garden room to a paved terrace with steps down to a further terraced area, a lawn, rose bed and pond. This garden is flanked on one side by the clock tower barn.
The Cider House
This 2-storey cottage stands to the southwest of the entrance courtyard and is an attractive stone building under a tiled roof. It includes comfortable accommodation of 1,098 sq. ft. (102 sq.ms.).
A front door opens into a hall area which is open plan with a sitting room and a snug with a Jetmaster fire within a brick surround. Adjacent is the kitchen with fitted units, a 2-bowl sink unit, an oil boiler and an archway into the dining room.
The dining room has a tiled floor and windows and French doors to an enclosed courtyard.
Beyond the dining room is a utility room with a sink unit and adjacent is a cloakroom with a wc and basin.
From the entrance hall a staircase leads upwards.
First Floor
The main bedroom has fitted wardrobes, a window, Velux roof light and a door to stone granary steps to the courtyard.
The second bedroom is child’s room and opens into the bathroom which has a bath, basin and wc. Adjacent is the airing cupboard.
The cottage has double glazing, oil heating and an open fireplace.
The Cider House Garden.
This is approached from the dining room and is a very pleasant, paved courtyard bounded by stonewalls.
Outbuildings.
The Garage
This is adjacent to the Cider House and provides great storage. It also offers the opportunity to extend the accommodation of the cottage – subject to any necessary consents.
The Clock Tower Barn
This attractive barn has a handsome clock tower and is stone built under a tiled roof. It totals 665 sq. ft. (62 sq.ms.) and includes a storeroom, cloakroom (wc & sink) and a garage with an electric roller door. On the western side is an attached greenhouse.
The Barn
Across a courtyard from the clock tower barn is another sone barn under a tiled roof. It totals 284 sq. ft. (26 sq.ms.) and has an adjacent aviary.
The Dutch barn
Built in the 1950’s it’s a 4-bay barn and provides excellent storage. The 4th bay is partitioned and provides a loose box.
The land
Close to the buildings are small, enclosed paddocks and beyond are gently sloping meadows bounded by the River Sheppey.
Other points.
Freehold. The property is not listed.
Mains water and electricity connected. Private drainage with new digester units.
Council Tax – Orchard Barn Band D. Cider House Band D
EPC - Orchard House Band D. Cider House Band F.
Notes -Restoration was undertaken to an exceptionally high standard using only the highest quality materials in keeping with the original features of each building.
The septic tanks have just been replaced, with 10 and 6 person water treatment plants to meet current regulations and accommodate further development.
Important Notes
Roderick Thomas, their clients and any joint agents state that these details are for general guidance only and accuracy cannot be guaranteed. They do not constitute any part of any contract. All measurements are approximate, and floor plans are to give a general indication only and are not measured accurate drawings. No guarantees are given regarding planning permission or fitness for purpose. No apparatus, equipment, fixture or fitting has been tested. Items shown in photographs are not necessarily included. Buyers must rely on information passed between the solicitors about items included in the sale. Purchasers must satisfy themselves on all matters by inspection or otherwise.
VIEWINGS. Interested parties are advised to check availability and current situation prior to travelling to see any property.
All viewings are by appointment with the Agents.
Roderick Thomas, 1 Priory Road, Wells, BA5 1SR.


