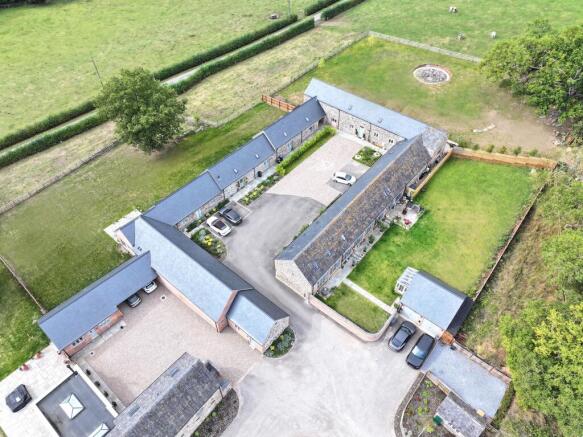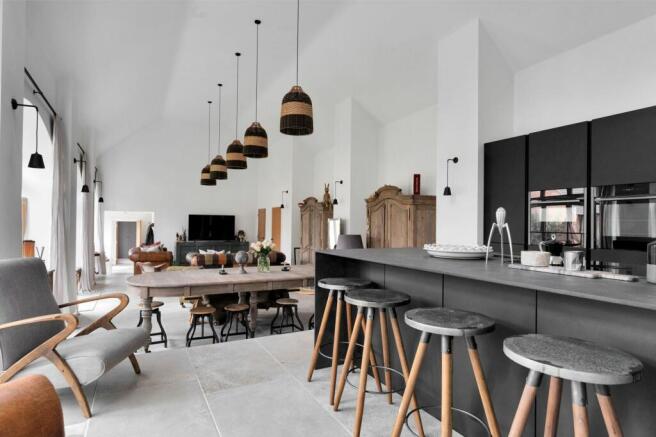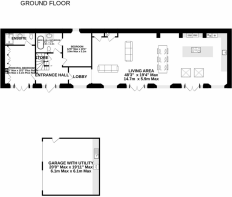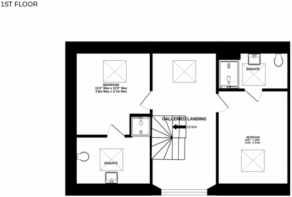Bradgate Hill, Groby, LE6

- PROPERTY TYPE
Barn Conversion
- BEDROOMS
4
- BATHROOMS
4
- SIZE
Ask agent
- TENUREDescribes how you own a property. There are different types of tenure - freehold, leasehold, and commonhold.Read more about tenure in our glossary page.
Freehold
Key features
- Stunning Barn Conversion
- Edge of National Forest
- Exclusive Gated Development
- 15m Open Living Dining Kitchen
- 4 Bedrooms & 4 Shower Rooms
- Garage & Secure Parking
- Professionally Furnished
- Energy Rating: C
Description
Set on the edge of the National Forest, this stunning barn conversion is a true masterpiece of design and craftsmanship. Situated within an exclusive gated development consisting of a beautiful mix of converted and newly built barns and a farmhouse, this property offers a unique blend of historic charm and modern luxury.
As you step into the inviting hallway, you immediately feel the sense of space and natural light. The staircase rises to a galleried landing before a lobby takes you through to the breath-taking nearly 15-metre-long living space, thoughtfully divided into distinct zones for living, dining, and a raised kitchen. The stone flooring brings the room together and was meticulously installed by Quorn Stone, coupled with underfloor heating that runs throughout the ground floor, ensuring comfort and elegance in every corner.
The property has been professionally furnished with some distinct pieces of furniture to complement the property and to fit perfectly for the family who live there. Much of this furniture is available as part of the purchase of the property.
Eight large arched windows flood the property with natural light, creating a bright and inviting ambience, while four sets of doors seamlessly connect the interior to the outdoors. The sleek and contemporary kitchen, fitted by UK Kitchens, boasts high-end appliances, including two ovens, a warming drawer, a full-height larder fridge with matching freezer, a dishwasher, and a Bora induction hob with a central extractor set within a large island – perfect for entertaining.
The living space enjoys a vaulted ceiling with sky lights and exposed trusses that add further interest and light.
The ground floor principal bedroom suite offers a private retreat with fitted wardrobes and a luxurious Villeroy and Boch en-suite, while the guest bedroom enjoys access to a Jack & Jill luxury bathroom with Duravit suite featuring a freestanding bath.
As you continue to the first floor the large landing gives way to two further double bedrooms each with spacious en-suite shower rooms.
Outside, the property is enveloped by beautifully lawned gardens, enclosed with a backdrop of mature trees. An approximately 6-metre square garage provides secure parking and storage, while a utility room to the rear offers convenient laundry facilities and a sink with an instant hot water tap. The driveway offers parking for four cars, with additional parking space to the right hand side of the garage and a convenient EV charging point.
This exceptional property is ideal for a growing family or a professional couple, offering easy access to Leicester City Centre, the motorway network, and railway stations with direct routes to London, making it a truly desirable place to call home.
Services: Mains water, gas, electric, drainage and broadband are connected to this property.
Available mobile phone coverage / broadband: This information is not currently available on Ofcom for this property.
Potential purchasers are advised to seek their own advice as to the suitability of the services and mobile phone coverage, the above is for guidance only.
Flood Risk: Information for this property is not currently available on gov.uk.
Tenure: Freehold
Local Council / Tax Band: Hinkley & Bosworth / E (Improvement Indicator: No)
Floor plan: Whilst every attempt has been made to ensure accuracy, all measurements are approximate and not to scale. The floor plan is for illustrative purposes only.
DIGITAL MARKETS COMPETITION AND CONSUMERS ACT 2024 (DMCC ACT)
The DMCC Act 2024, which came into force in April 2025, is designed to ensure that consumers are treated fairly and have all the information required to make an informed purchase, whether that be a property or any other consumer goods. Reed & Baum are committed to providing material information relating to the properties we are marketing to assist prospective buyers when making a decision to proceed with the purchase of a property. Please note all information will need to be verified by the buyers' solicitor and is given in good faith from information obtained from sources including but not restricted to HMRC Land Registry, Spectre, Ofcom, Gov.uk and provided by our sellers.
ANTI-MONEY LAUNDERING CHECKS
In accordance with Anti Money Laundering laws including the Proceeds of Crime Act 2002, The Terrorism Act 2000, The Money Laundering Regulations 2017 and the Bribery Act 2010 we are required to conduct anti-money laundering checks on all clients selling or buying a property. Whilst we retain responsibility for ensuring checks and any ongoing monitoring are carried out correctly, the initial checks are carried out on our behalf by Hipla via their online portal once you have had an offer accepted on a property. The cost of these checks is £25 (incl. VAT) per person, which covers the cost of obtaining relevant data and any manual checks and monitoring which might be required. This fee will need to be paid by you in advance of us issuing a memorandum of sale, directly to Hipla, and is non-refundable. We will receive some of the fee taken by Hipla to compensate for our role in the provision of these checks.
EPC Rating: C
Living Dining Kitchen
14.7m x 5.9m
14.7m x 5.9m max
Principal Bedroom
4.4m x 3.1m
4.4m max x 3.1m plus robes
Bedroom
3.9m x 3.1m
3.9m max x 3.1m
Bedroom
3.2m x 3.2m
Bedroom
3.8m x 3.7m
Parking - Garage
Parking - Driveway
- COUNCIL TAXA payment made to your local authority in order to pay for local services like schools, libraries, and refuse collection. The amount you pay depends on the value of the property.Read more about council Tax in our glossary page.
- Band: E
- LISTED PROPERTYA property designated as being of architectural or historical interest, with additional obligations imposed upon the owner.Read more about listed properties in our glossary page.
- Listed
- PARKINGDetails of how and where vehicles can be parked, and any associated costs.Read more about parking in our glossary page.
- Garage,Driveway
- GARDENA property has access to an outdoor space, which could be private or shared.
- Private garden
- ACCESSIBILITYHow a property has been adapted to meet the needs of vulnerable or disabled individuals.Read more about accessibility in our glossary page.
- Ask agent
Bradgate Hill, Groby, LE6
Add an important place to see how long it'd take to get there from our property listings.
__mins driving to your place
Get an instant, personalised result:
- Show sellers you’re serious
- Secure viewings faster with agents
- No impact on your credit score
Your mortgage
Notes
Staying secure when looking for property
Ensure you're up to date with our latest advice on how to avoid fraud or scams when looking for property online.
Visit our security centre to find out moreDisclaimer - Property reference 462e4c76-3453-496b-8710-e94d25e30895. The information displayed about this property comprises a property advertisement. Rightmove.co.uk makes no warranty as to the accuracy or completeness of the advertisement or any linked or associated information, and Rightmove has no control over the content. This property advertisement does not constitute property particulars. The information is provided and maintained by Reed & Baum, Quorn. Please contact the selling agent or developer directly to obtain any information which may be available under the terms of The Energy Performance of Buildings (Certificates and Inspections) (England and Wales) Regulations 2007 or the Home Report if in relation to a residential property in Scotland.
*This is the average speed from the provider with the fastest broadband package available at this postcode. The average speed displayed is based on the download speeds of at least 50% of customers at peak time (8pm to 10pm). Fibre/cable services at the postcode are subject to availability and may differ between properties within a postcode. Speeds can be affected by a range of technical and environmental factors. The speed at the property may be lower than that listed above. You can check the estimated speed and confirm availability to a property prior to purchasing on the broadband provider's website. Providers may increase charges. The information is provided and maintained by Decision Technologies Limited. **This is indicative only and based on a 2-person household with multiple devices and simultaneous usage. Broadband performance is affected by multiple factors including number of occupants and devices, simultaneous usage, router range etc. For more information speak to your broadband provider.
Map data ©OpenStreetMap contributors.





