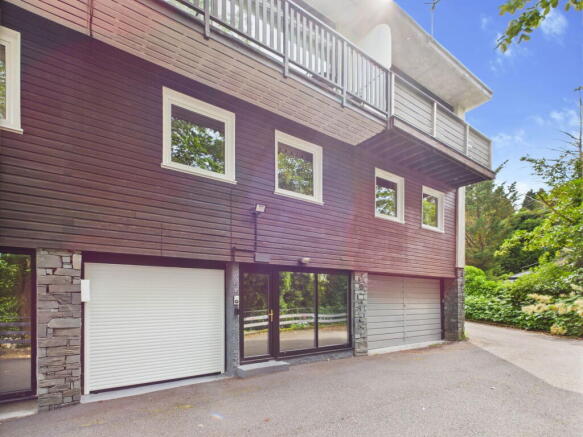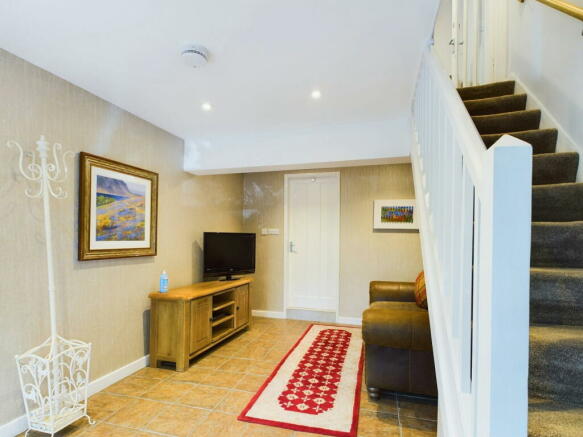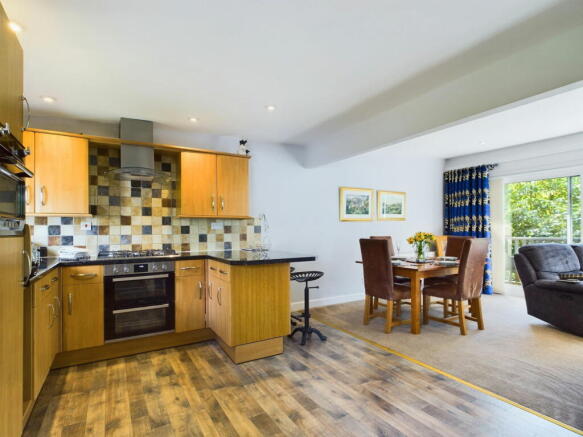16 Quarry Brow, Bowness-on-Windermere, LA23 3DW

- PROPERTY TYPE
Terraced
- BEDROOMS
3
- BATHROOMS
2
- SIZE
1,180 sq ft
110 sq m
- TENUREDescribes how you own a property. There are different types of tenure - freehold, leasehold, and commonhold.Read more about tenure in our glossary page.
Freehold
Key features
- Located in the heart of the Bowness
- Successful holiday let
- Spread across 3 floors
- Open-plan kitchen and living area
- Balcony
- 3 Bedrooms
- Garage
- Allocated parking
Description
This impressive property located in the heart of the Bowness offers a great opportunity to purchase a successful holiday let. Spread across 3 floors, the ground floor houses a comfortable reception area, a practical laundry room/garage, and a useful second bathroom with shower. As we move up to the first floor, there are three well-sized bedrooms and a bathroom featuring a bath. The second floor accommodates an open-plan kitchen and living area, a perfect social space for guests with access also to small balcony. This comfortable townhouse style property has parking in front and a patio area to the rear. This property would suit a range of buyers and can be purchased as a going concern holiday let with contents by separate negotiation or equally would make a manageable second home or permanent home.
Located in the heart of Bowness village, only a few minute’s walk from a wide range of shops, restaurants, cafes and the lake shore at Bowness Bay. A short walk leads into the centre of this bustling village with a wide choice of amenities, shops, bars & restaurants. Boating facilities are also close by with Windermere Marina and Royal Windermere Yacht club on the doorstep. Quarry Brow is exceptionally located for guests that want to immerse themselves in local history at The World of Beatrix Potter Attraction or the Windermere Jetty Museum - Stories of boats and steam.
Accommodation
The ground floor entrance leads into a spacious reception area.
Reception Lounge
A versatile space that is finished with a tiled floor and has a TV point so can be used as a TV room.
Shower Room
At the rear of the reception lounge is a fully tiled shower room facility with a large walk in shower, two bowl sink units sat on a attractive storage unit incorporating drawers and a WC.
Garage
Adjacent to the reception lounge is a the garage accessed via a up and over door. To the rear area of the garage is a utility room with plumbing for washing machine and dryer, wall mounted gas central heating boiler and an array of built in cupboards.
First Floor
Stairs from the reception lounge lead up the landing giving access to the bedrooms and bathroom.
Bedroom One
A king size bedroom with a selection of built in wardrobes. Double glazed window to the front aspect.
Bedroom Two
A second double bedroom with double glazed window to the rear aspect over looking the patio garden. There is a built in cupboard under the stairs with hanging rail.
Bedroom Three
A single bedroom with a wall of built in wardrobes.
Bathroom
Renovated in 2024, a beautiful suite comprising of paneled bath with shower over, WC and sink unit set into a built in storage cupboard. All the fittings are fixed in black, and the floor and walls are tiled with shaver point installed. Rear PVC double glazed window.
Second Floor
Stairs from the landing lead up to the living area.
Open Plan Kitchen and Living Area
An excellent open living space on the top floor with ample space for sofa’s as well as a dining area. There are sliding patio doors and full width glazing opening out onto the balcony, with balustrade. The kitchen area is modern and offers a good range of wood effect wall and base units, complimented with worktops. There is a steel sink unit and drainer, with window above. There is a electric oven and an extractor over a gas hob and an additional built in Smeg Microwave/Grill. A integral dishwasher and a fridge freezer. The kitchen offers a bright workspace with a breakfast bar area and two UPVC double glazed windows at the rear looking out over gardens. The kitchen is finished with a tiled backsplash and laminate flooring.
Outside
To the front of the property is a private parking area for one vehicle. You could also park a small car in the garage. At the rear of the property accessed via the neighbours gardens is a patio area.
Tenure
Freehold.
Services
All mains services. Gas central heating connected.
Business Rates
Rateable value £2,850. Current on small business rate relief.
Internet Speed
Superfast speed of 80 Mbps download and for uploading 20 Mbps as per Ofcom website.
Directions
From Windermere head down Lake Road/ New Road into Bowness village. Continue through the shops down Crag Brow and turn right at the mini roundabout onto Rayrigg Road. After around 200 yards turn first right into Quarry Brow and the property is in the centre of the third block on the right hand side.
Anti Money Laundering Regulations (AML)
Due to the Money Laundering Regulations, now officially known as Money Laundering, Terrorist Financing and Transfer of Funds Regulations 2017 we are required to follow government legislation and carry out identification checks on all purchasers. We use a specialist third party company to conduct these checks at a charge of £40 + VAT per buyer once an offer has been accepted and you will be unable to proceed with the purchase of the property until these checks have been carried out. This charge is non-refundable.
Brochures
Brochure 1- COUNCIL TAXA payment made to your local authority in order to pay for local services like schools, libraries, and refuse collection. The amount you pay depends on the value of the property.Read more about council Tax in our glossary page.
- Band: D
- PARKINGDetails of how and where vehicles can be parked, and any associated costs.Read more about parking in our glossary page.
- Garage,Allocated
- GARDENA property has access to an outdoor space, which could be private or shared.
- Patio
- ACCESSIBILITYHow a property has been adapted to meet the needs of vulnerable or disabled individuals.Read more about accessibility in our glossary page.
- Ask agent
16 Quarry Brow, Bowness-on-Windermere, LA23 3DW
Add an important place to see how long it'd take to get there from our property listings.
__mins driving to your place
Get an instant, personalised result:
- Show sellers you’re serious
- Secure viewings faster with agents
- No impact on your credit score
Your mortgage
Notes
Staying secure when looking for property
Ensure you're up to date with our latest advice on how to avoid fraud or scams when looking for property online.
Visit our security centre to find out moreDisclaimer - Property reference S1069695. The information displayed about this property comprises a property advertisement. Rightmove.co.uk makes no warranty as to the accuracy or completeness of the advertisement or any linked or associated information, and Rightmove has no control over the content. This property advertisement does not constitute property particulars. The information is provided and maintained by Matthews Benjamin, Windermere. Please contact the selling agent or developer directly to obtain any information which may be available under the terms of The Energy Performance of Buildings (Certificates and Inspections) (England and Wales) Regulations 2007 or the Home Report if in relation to a residential property in Scotland.
*This is the average speed from the provider with the fastest broadband package available at this postcode. The average speed displayed is based on the download speeds of at least 50% of customers at peak time (8pm to 10pm). Fibre/cable services at the postcode are subject to availability and may differ between properties within a postcode. Speeds can be affected by a range of technical and environmental factors. The speed at the property may be lower than that listed above. You can check the estimated speed and confirm availability to a property prior to purchasing on the broadband provider's website. Providers may increase charges. The information is provided and maintained by Decision Technologies Limited. **This is indicative only and based on a 2-person household with multiple devices and simultaneous usage. Broadband performance is affected by multiple factors including number of occupants and devices, simultaneous usage, router range etc. For more information speak to your broadband provider.
Map data ©OpenStreetMap contributors.




