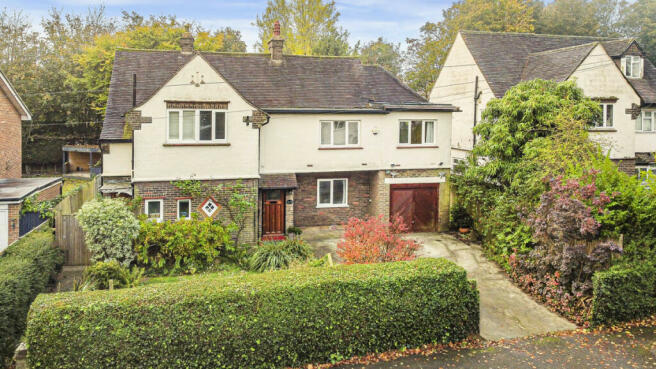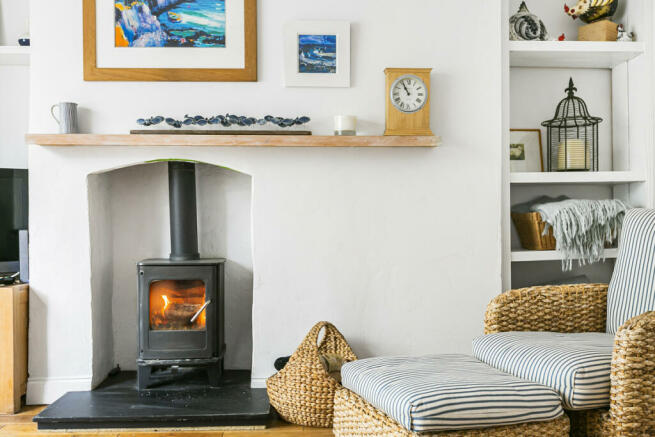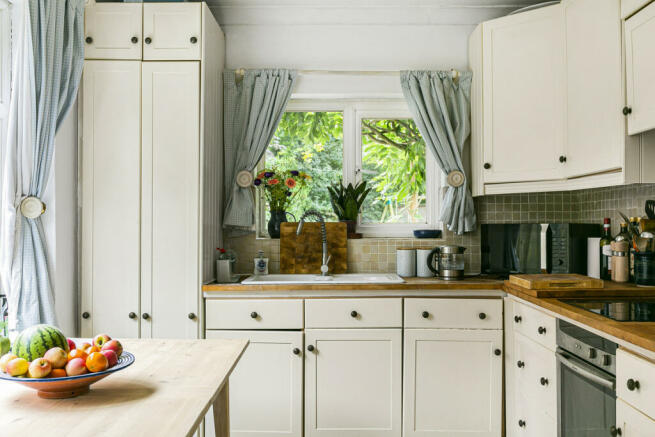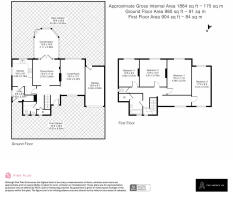
Highfield Road, Purley, CR8

- PROPERTY TYPE
Detached
- BEDROOMS
4
- BATHROOMS
2
- SIZE
1,884 sq ft
175 sq m
- TENUREDescribes how you own a property. There are different types of tenure - freehold, leasehold, and commonhold.Read more about tenure in our glossary page.
Freehold
Key features
- Large Family Detached Home
- Four Double Bedrooms
- Two Sitting Rooms
- Dining Room/Conservatory
- Driveway
- Garage
- Potential To Extend (STPP)
- EPC Rating: D
- Downstairs W.C.
- Large Rear South-Facing Garden
Description
Nestled on Highfield Road in the sought-after area of Purley, this charming 1930s detached family home offers an incredible opportunity for those looking to put down roots in a tranquil yet well-connected location. Having been cherished by the current owners since 1998, this four-bedroom property boasts a warm, welcoming atmosphere and is perfect for a growing family. Now looking to relocate to Scotland, the owners have lovingly maintained the property over the years. While it is well-kept, certain areas would benefit from modernisation, offering any new buyer the chance to add their personal touch.
Upon arrival, you are greeted by a spacious driveway in front of the integrated single garage, providing ample parking. The front garden has been left in its natural state, showcasing an abundance of greenery and plant life, although there is potential to expand the driveway if desired, as other homes along the road have done.
Step inside and you are welcomed into a large, bright, and airy entrance hall. To the right is the first living room, an expansive space that runs the full length of the house. With its dual-aspect windows, this room enjoys views to both the front and rear gardens. The centrepiece of this room is the stunning Victorian fireplace, which adds a touch of timeless character. This is an ideal spot to relax as a family or entertain guests, with plenty of space to accommodate a variety of furniture arrangements.
On the left of the hallway is the second reception room, another inviting space that features a cosy log-burning fireplace. This room opens directly into a substantial conservatory, which is currently used as a dining room. The conservatory is bathed in natural light, thanks to its south facing aspect, offering stunning views of the back garden, and has direct access to the outdoors. The rear south-facing garden is a private, sunny, peaceful haven, backing onto school playing fields, and features mature shrubs, trees, a small pond, and side access. It's the perfect space for children to play, or for relaxing summer evenings, with the additional benefit of access to the garage.
The kitchen, located at the end of the hallway, offers plenty of storage with both over- and under-counter units, and comes equipped with a gas hob and electric oven. The oak worktops add a rustic charm, though the kitchen presents an excellent opportunity for modernisation, as the current owners had planned to refurbish before deciding to move. Adjacent to the kitchen is the pantry/utility room, complete with space for a washing machine and tumble dryer, and with direct access to the garden via a side door. Completing the ground floor is a convenient downstairs WC.
Upstairs, the large staircase and generous windows create a wonderfully bright landing, leading to four well-proportioned double bedrooms. Each room offers ample space for family members or guests, while the family bathroom, complete with a separate WC, ensures plenty of convenience. There is also access to the loft, offering great potential for future expansion (subject to planning permission) for those looking to increase living space further.
The location of this home is ideal for families and professionals alike. Purley station, just 0.6 miles away, provides fast and frequent services to London Victoria and London Bridge, making the commute into Central London swift and easy in under 30 minutes. The nearby Roundshaw Downs and Croydon Airfields, just a short walk away, offer beautiful open spaces perfect for dog walking, outdoor activities, and family days out.
Purley High Street is home to an array of amenities, including highly-rated restaurants and pubs. For dining, the popular Lord Roberts on The Green offers a delightful café and deli experience, while Las Fuentes is the go-to for Spanish cuisine lovers. The Foxley Hatch, a Wetherspoons pub and the Jolly Farmer, are also a local favourite. Shopping is convenient, with large supermarkets such as Tesco Extra just 1.5 miles away, as well as a number of independent retailers.
Families will appreciate the proximity to highly regarded schools, including Wallington High School for Girls, Wilsons, St John Fisher and Woodcote Primary School all nearby. Healthcare needs are also well-catered for, with the Purley Medical Practice located just 0.6 miles away.
This 1884 sq ft property is a fantastic opportunity for anyone seeking a spacious family home in a peaceful yet well-connected area. With the potential to update and extend (STPP) without the feeling that this must be done straightaway, it offers plenty of scope for creating your dream home while enjoying the beautiful surroundings and local amenities. A visit to this charming home is highly recommended.
Brochures
Brochure 1Brochure 2Brochure 3- COUNCIL TAXA payment made to your local authority in order to pay for local services like schools, libraries, and refuse collection. The amount you pay depends on the value of the property.Read more about council Tax in our glossary page.
- Band: G
- PARKINGDetails of how and where vehicles can be parked, and any associated costs.Read more about parking in our glossary page.
- Yes
- GARDENA property has access to an outdoor space, which could be private or shared.
- Yes
- ACCESSIBILITYHow a property has been adapted to meet the needs of vulnerable or disabled individuals.Read more about accessibility in our glossary page.
- Ask agent
Highfield Road, Purley, CR8
Add your favourite places to see how long it takes you to get there.
__mins driving to your place

Local Estate Agents. Personal Service.
Working with only a handful of clients selling a home in your local area, allows us to dedicate more time to you and your potential buyers. We know from experience that rushing around, promising the world to as many clients as possible, doesn't give you, your home, and your sale the attention it deserves.
Your mortgage
Notes
Staying secure when looking for property
Ensure you're up to date with our latest advice on how to avoid fraud or scams when looking for property online.
Visit our security centre to find out moreDisclaimer - Property reference RX417222. The information displayed about this property comprises a property advertisement. Rightmove.co.uk makes no warranty as to the accuracy or completeness of the advertisement or any linked or associated information, and Rightmove has no control over the content. This property advertisement does not constitute property particulars. The information is provided and maintained by The Agency UK, Covering Nationwide. Please contact the selling agent or developer directly to obtain any information which may be available under the terms of The Energy Performance of Buildings (Certificates and Inspections) (England and Wales) Regulations 2007 or the Home Report if in relation to a residential property in Scotland.
*This is the average speed from the provider with the fastest broadband package available at this postcode. The average speed displayed is based on the download speeds of at least 50% of customers at peak time (8pm to 10pm). Fibre/cable services at the postcode are subject to availability and may differ between properties within a postcode. Speeds can be affected by a range of technical and environmental factors. The speed at the property may be lower than that listed above. You can check the estimated speed and confirm availability to a property prior to purchasing on the broadband provider's website. Providers may increase charges. The information is provided and maintained by Decision Technologies Limited. **This is indicative only and based on a 2-person household with multiple devices and simultaneous usage. Broadband performance is affected by multiple factors including number of occupants and devices, simultaneous usage, router range etc. For more information speak to your broadband provider.
Map data ©OpenStreetMap contributors.





