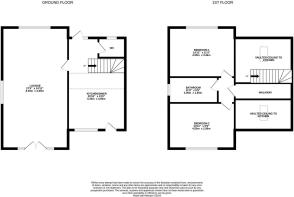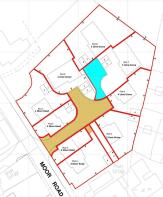
Moor Road, Ashover, Chesterfield

- PROPERTY TYPE
Semi-Detached
- BEDROOMS
2
- BATHROOMS
1
- SIZE
Ask agent
- TENUREDescribes how you own a property. There are different types of tenure - freehold, leasehold, and commonhold.Read more about tenure in our glossary page.
Freehold
Key features
- PART EXCHANGE AVAILABLE on this Energy Effiecient Stone Built New Build Family Home
- Superb Open Plan Family Kitchen with Vaulted Ceiling and Feature Bridge/Walkway to the First Floor
- Family Area Has Engineered Oak Flooring & Underfloor Heating
- Two Good Sized Double Bedrooms
- Family Bathroom & Ground Floor WC
- Off Street Parking for Two Vehicles
- Sought After Village Location
- Superb High Ceilings Giving A Feeling Of Space
- Another Quality Development By County Developments Bakewell
- EPC Rating: TBC
Description
This stunning new stone built semi detached house has a fantastic contemporary open plan ground floor layout with a high specification kitchen including integrated appliances and quartz worktops and being open to the living and dining areas. With two large double bedrooms, all having higher than normal ceilings, this is a great property for a young couple or down sizer in this sought after village setting.
With a pleasant garden and off street parking, the property is situated just off Moor Road, just meters away from the various village amenities and Ashover Primary School. Lime Grove is a stunning development of nine executive homes, built by County Developments Bakewell who are well known locally for building prestigious schemes in the area.
General - Gas central heating with underfloor heating to the family/kitchen.
uPVC sealed unit double glazed windows and doors (unless otherwise stated)
Gross internal floor area -
Council Tax Band - TBC
Tenure - Freehold
Secondary School Catchment Area - Tupton Hall School
Warranty - ICW 10 Year Structural Warranty
Anticipated completion date Summer 2024.
NOTE: The internal images featured on this advert are indicative and may not be from the house type shown. Finishes may also vary across the development.
Part Exchange - Take the hassle out of of moving home with our developer part exchange offer.
If you are considering part exchange, your property must be located within the Chesterfield / North Derbyshire area and have a value no more than 70% of the new build plot.
The part exchange offer will be subject to inspection and valuation by Wilkins Vardy and the developer reserves the right to refrain from making an offer if your property is not suitable.
Ask for more details.
Photographs & Floorplans - The external photographs are of the plot being advertised. The internal photographs are from a different plot and are intended to be used for illustrative purposes only.
Whilst the internal specification will be similar, the exact layout may change between house types and the exact specifications may alter.
The floor plans are also used for illustrative purposes, and the exact sizes of rooms may vary as the properties are built.
On The Ground Floor - A composite front entrance door opens into a ...
Cloaks/Wc - Being fitted with a white 2-piece suite comprising a wash hand basin and a low flush WC.
Open Plan Kitchen/Living/Dining Room -
Kitchen Area - Fitted with a range of wall, drawer and base units with complementary matching quartz work surfaces and upstands.
Inset 1½ bowl single drainer sink with mixer tap.
Integrated appliances to include a fridge, freezer, dishwasher, electric double oven and 4-ring hob with splashback and extractor hood over.
Space and plumbing is provided for a washing machine.
Engineered oak flooring with under floor heating, and downlighting.
Living Room - A spacious reception area spanning the full depth of the property, having engineered oak flooring with under floor heating.
On The First Floor -
Landing -
Master Bedroom - A spacious rear facing double bedroom with downlighting. A door gives access into the ...
Bedroom Two - A good sized rear facing double bedroom with downlighting.
Family Bathroom - Being part tiled and fitted with a 4-piece white suite comprising a panelled bath, corner shower cubicle with mixer shower, wash hand basin and a low flush WC.
Chrome heated towel rail.
Tiled floor and downlighting.
Outside - To the front of the property there is a paved patio and off street parking for two vehicles.
There is also a garden leading onto Moor Road which is laid to lawn.
Site Layout - The site layout drawing on this listing is for illustrative purposes and may be subject to change.
Brochures
Moor Road, Ashover, Chesterfield- COUNCIL TAXA payment made to your local authority in order to pay for local services like schools, libraries, and refuse collection. The amount you pay depends on the value of the property.Read more about council Tax in our glossary page.
- Ask agent
- PARKINGDetails of how and where vehicles can be parked, and any associated costs.Read more about parking in our glossary page.
- Yes
- GARDENA property has access to an outdoor space, which could be private or shared.
- Yes
- ACCESSIBILITYHow a property has been adapted to meet the needs of vulnerable or disabled individuals.Read more about accessibility in our glossary page.
- Ask agent
Energy performance certificate - ask agent
Moor Road, Ashover, Chesterfield
Add an important place to see how long it'd take to get there from our property listings.
__mins driving to your place
Get an instant, personalised result:
- Show sellers you’re serious
- Secure viewings faster with agents
- No impact on your credit score



Your mortgage
Notes
Staying secure when looking for property
Ensure you're up to date with our latest advice on how to avoid fraud or scams when looking for property online.
Visit our security centre to find out moreDisclaimer - Property reference 33363972. The information displayed about this property comprises a property advertisement. Rightmove.co.uk makes no warranty as to the accuracy or completeness of the advertisement or any linked or associated information, and Rightmove has no control over the content. This property advertisement does not constitute property particulars. The information is provided and maintained by Wilkins Vardy Residential, Chesterfield. Please contact the selling agent or developer directly to obtain any information which may be available under the terms of The Energy Performance of Buildings (Certificates and Inspections) (England and Wales) Regulations 2007 or the Home Report if in relation to a residential property in Scotland.
*This is the average speed from the provider with the fastest broadband package available at this postcode. The average speed displayed is based on the download speeds of at least 50% of customers at peak time (8pm to 10pm). Fibre/cable services at the postcode are subject to availability and may differ between properties within a postcode. Speeds can be affected by a range of technical and environmental factors. The speed at the property may be lower than that listed above. You can check the estimated speed and confirm availability to a property prior to purchasing on the broadband provider's website. Providers may increase charges. The information is provided and maintained by Decision Technologies Limited. **This is indicative only and based on a 2-person household with multiple devices and simultaneous usage. Broadband performance is affected by multiple factors including number of occupants and devices, simultaneous usage, router range etc. For more information speak to your broadband provider.
Map data ©OpenStreetMap contributors.






