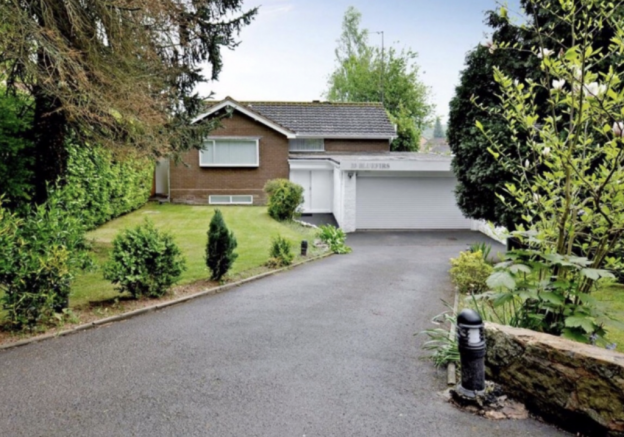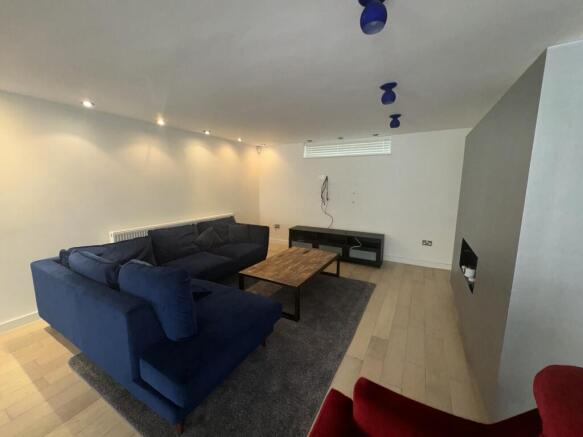33 Grove Lane, Wolverhampton, WV6 8NJ

Letting details
- Let available date:
- Now
- Deposit:
- £3,455A deposit provides security for a landlord against damage, or unpaid rent by a tenant.Read more about deposit in our glossary page.
- Min. Tenancy:
- Ask agent How long the landlord offers to let the property for.Read more about tenancy length in our glossary page.
- Let type:
- Long term
- Furnish type:
- Furnished
- Council Tax:
- Ask agent
- PROPERTY TYPE
Detached
- BEDROOMS
3
- BATHROOMS
2
- SIZE
1,690 sq ft
157 sq m
Key features
- DRIVEWAY
- 3 BEDROOM
- 2 BATHROOM
- BALCONY AREA
- GARDEN
- BUILT IN KITCHEN
- EASILY ACCESSIBLE
- CLOSE TO SHOPPING CENTRE
- DOUBLE GARAGE
Description
R&R Properties is pleased to introduce 33 Grove Lane to the rental market.
Location-
33 Grove lane is situated in the heart of Tettenhall Wood, just a few minutes away from the main village. This provides easy access to locally owned restaurants, butchers, fresh fruit farms and a bakery. There are also some locally owned jewelry shops and clothing stores to explore at your leisure. The property also has easy access to the A454 and A41, providing easy access to Wolverhampton City Centre and beyond. Having such quick access to Wolverhampton allows easy use of the Train station, perfect for a family that enjoys travelling or someone who has to commute for work. Grove lane is also right next to "The Mount- Hotel & Golf Complex", perfect for someone looking to pursue a hobby or even just occasional entertainment with friends and family. There are also great schools in walking vicinity to the property, making this a great family location.
Interior-
The entrance of the house is marked with double entrance doors which are also supported by a security shutter. In the reception hall stands the staircase leading to the lower reception areas and in the inner hall there is a well-equipped guest cloakroom and utility area. Defining the whole of the ground floor is the statement veneered wooden flooring, which is most prominently taken advantage of in the open plan lounge room. Comprising wiring for a wall-mounted TV and contemporary gas fireplace in one end of the room. In the same area there is a large number of seating spaces including a large rustic dining table and comfy, stylish sofas met with the double glazed patio doors. The fully-fitted kitchen blends modern minimalism with style, having white-gloss multi functional units and a matching breakfast island. The integrated appliances include an electric hob, a double electric oven, a dishwasher and a fridge-freezer.
The first floor has a spacious double bedroom making up the principal suite and offers ceiling lighting, wiring for a wall-mounted TV and the main attraction being the superb breakfast balcony complete with glazed and brushed steel Balustrading. This principal suite has an ensuite bathroom with a double shower, toilet and twin wall hung sinks. The large second bedroom has ceiling lighting and is met by a sliding door leading to the landing then into the third bedroom which offers display shelving. The main bathroom has a panel bath under a shower head and also has a basin and WC.
Exterior -
Blue Firs has a very practical double garage which is remotely controlled electronically, the garage benefits from the installation of plumbing for a washing machine. The rear landscaped garden has a timber decked terrace and a paved patio, there is also a secure side access to the front garden.
Don't miss out - contact us today to arrange a viewing.
EPC rating: D, Council Tax Rating: F
Please be aware that if you would like to be considered as a potential tenant the following will be required:
Proof of income will be needed.
Salary details will need to be shown.
Credit Report will be requested. (Experian or Credit Karma)
TENANT INFORMATION For clarification Holding Deposit equates to one week's rent, contact us if you need any further confidential advice. The Holding Deposit reserves the property and is payable on completing application forms and supplying ID for anyone who intends to live at the property. The Holding Deposit will be forfeited if any applicant (including any guarantor(s)) withdraw from the tenancy, provide materially significant false or misleading information. Deposit (Rent under £50,000 per year) is Five weeks rent. This covers damages or defaults on the part of the tenant during the tenancy and applies to Assured Shorthold Tenancies (AST). This is paid in advance by bank transfer before signing the Assured Shorthold Tenancies (AST). Deposit (Rent above £50,000 per year) Six weeks rent. This covers damages or defaults on the part of the tenant during the tenancy and applies to Assured Shorthold Tenancies (AST). This is paid in advance by bank transfer before signing the Assured Shorthold Tenancies (AST). Unless specifically agreed or in writing, the tenants are responsible for payment of utilities (electricity, gas or other fuel, water, sewerage), communication services "telephone, internet, cable/satellite television), TV license. Council tax (payable to the billing authority); Reasonable costs for replacement of lost keys or other security devices. Rent is payable per calendar month, in advance, by standing order. Any other permitted payments under the Tenant Fees Act 2019 and regulations applicable at the relevant time. Client Money Protection is provided by Propertymark.
- COUNCIL TAXA payment made to your local authority in order to pay for local services like schools, libraries, and refuse collection. The amount you pay depends on the value of the property.Read more about council Tax in our glossary page.
- Ask agent
- PARKINGDetails of how and where vehicles can be parked, and any associated costs.Read more about parking in our glossary page.
- Garage,Secure,Covered,Driveway,Off street,Residents,Private,Visitor
- GARDENA property has access to an outdoor space, which could be private or shared.
- Front garden,Private garden,Patio,Enclosed garden,Rear garden,Terrace,Back garden
- ACCESSIBILITYHow a property has been adapted to meet the needs of vulnerable or disabled individuals.Read more about accessibility in our glossary page.
- Ask agent
33 Grove Lane, Wolverhampton, WV6 8NJ
Add an important place to see how long it'd take to get there from our property listings.
__mins driving to your place
About R & R Properties, Wolverhampton
THE OLD COACH HOUSE 13A UPPER GREEN MEWS TETTENHALL WOLVERHAMPTON WV6 8QH

Notes
Staying secure when looking for property
Ensure you're up to date with our latest advice on how to avoid fraud or scams when looking for property online.
Visit our security centre to find out moreDisclaimer - Property reference 272733. The information displayed about this property comprises a property advertisement. Rightmove.co.uk makes no warranty as to the accuracy or completeness of the advertisement or any linked or associated information, and Rightmove has no control over the content. This property advertisement does not constitute property particulars. The information is provided and maintained by R & R Properties, Wolverhampton. Please contact the selling agent or developer directly to obtain any information which may be available under the terms of The Energy Performance of Buildings (Certificates and Inspections) (England and Wales) Regulations 2007 or the Home Report if in relation to a residential property in Scotland.
*This is the average speed from the provider with the fastest broadband package available at this postcode. The average speed displayed is based on the download speeds of at least 50% of customers at peak time (8pm to 10pm). Fibre/cable services at the postcode are subject to availability and may differ between properties within a postcode. Speeds can be affected by a range of technical and environmental factors. The speed at the property may be lower than that listed above. You can check the estimated speed and confirm availability to a property prior to purchasing on the broadband provider's website. Providers may increase charges. The information is provided and maintained by Decision Technologies Limited. **This is indicative only and based on a 2-person household with multiple devices and simultaneous usage. Broadband performance is affected by multiple factors including number of occupants and devices, simultaneous usage, router range etc. For more information speak to your broadband provider.
Map data ©OpenStreetMap contributors.



