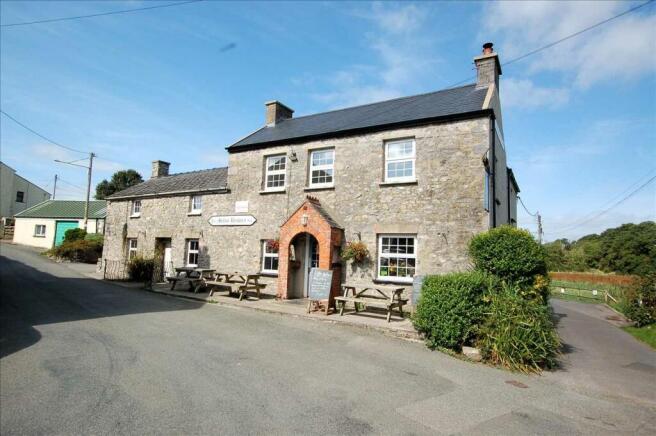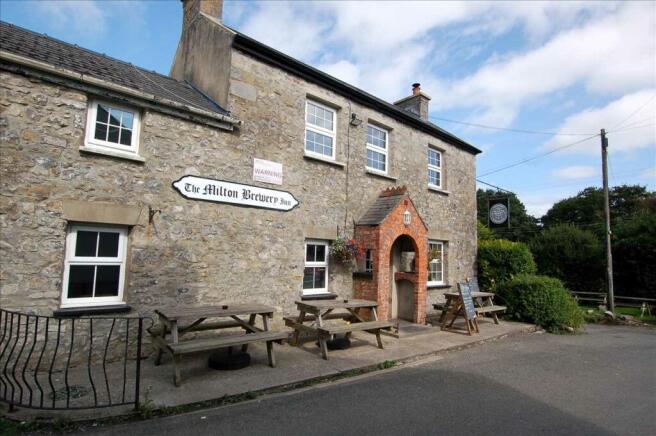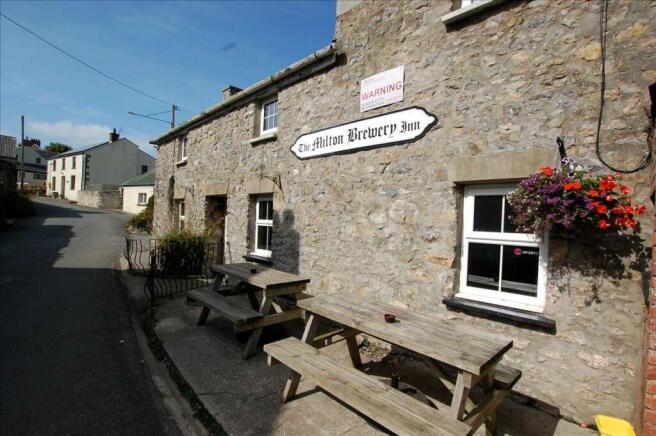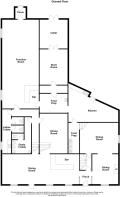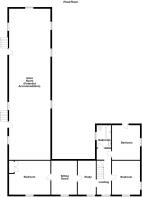The Milton Brewery Inn, Milton, Milton

- BEDROOMS
3
- BATHROOMS
1
- SIZE
Ask agent
- TENUREDescribes how you own a property. There are different types of tenure - freehold, leasehold, and commonhold.Read more about tenure in our glossary page.
Freehold
Key features
- MAIN BAR & SNUG
- 2 DINING AREAS
- 2 FUNCTION ROOMS/RESTAURANTS
- KITCHENS & STORES
- 3/4 BEDROOM FLAT
- PP FOR EXTENSION
- FORECOURT & BEER GARDEN
- CAR PARK TO REAR
Description
A SIZEABLE AND WELL KNOWN CHARACTER PUBLIC HOUSE - VERY WELL POSITIONED ALONGSIDE THE BUSY A477T AND HAVING IMMENSE POTENTIAL.
JOINT AGENTS - EDWARD H PERKINS, ST. JOHNS HOUSE, SALUTATION SQUARE, HAVERFORDWEST, SA61 2LG, TEL:
GENERAL
Milton itself is part of the popular Milton/Carew/Sageston community which has a range of amenities including the well known Carew Castle, a school, pubs, a hall and recreational facilities. It is about five miles or so from the historic towns of Pembroke and Pembroke Dock (west) and within about seven miles of the picturesque seaside resorts of Tenby and Saundersfoot (east).
The Milton Brewery is very prominently positioned adjacent to the A477T - the main road running east to west through South Pembrokeshire. It dates back to 1860 although brewing ceased in the early 1900s. The Pub has great charm and character - pointed stonework and exposed timbers etc. The Pub has been owned and let by the Carew Castle Estate for many years and this is the first time ever that the Freehold has been available to purchase.
The Pub would benefit from some periodic attention. No Trading Accounts are available. Planning permission has been obtained for a substantial extension - note later reference.
With approximate dimensions, the accommodation briefly comprises ...
Entrance Porch
Arched opening, part glazed door to ...
Hall
Quarry tiled floor, door to Inner Hall with staircase to First Floor Flat, doors to Dining Areas and ....
Main Bar
34'5" x 12'8" (10.49m x 3.68m) overall, three windows plus additional door to front, corner bar/servery, exposed stone walls, beamed ceiling, wood burner, quarry tiled floor, access to Rear Hall, three steps down to ....
Snug
17'1" x 11'8" (5.21m x 3.56m) overall, exposed stone and timber featuring.
Dining Area 1
12'6" x 11'6" (3.81m x 3.51m) fireplace with wood burner, beamed ceiling opening to ...
Dining Room 2
17'3" x 12'4" (5.26m x 3.76m) overall, side window, beamed ceiling, access down to Kitchen.
Rear Hall
Access to ....
Gents Toilets
3 urinals and WC.
Ladies Toilets
2 WCs
Function Room 1
39'10" x 15'3" (12.14m x 4.65m) two side windows, bar/servery, timber panelling, brick featuring, door to...
Rear Porch
Access to Car Park.
Kitchen
3 Areas i.e. 10'2" x 8'1" (3.10m x 2.46m), 19'0" x 17'0" (5.79m x 5.18m) max and 10'9" x 4'4" (3.28m x 1,32m). Fittings and appliances. Outside door.
Fittings & Appliances
Outside door.
Utility Area
Plumbing for washing machine, access to ....
Freezer Room
20'0" x 11'1" (6.10m x 3.38m) and ...
Beer Cellar
16'5" x 11'5" (5.00m x 3.48m) python cooling system, rear door for deliveries.
Function Room 2
61'4" x 16'5" (18.69m x 5.00m) overall, access via external steps to side, several windows, exposed stone featuring, no access to Additional Room (approx 9'0" x 9'0").
THE FLAT ...
Landing - front window, split level, doors to...
Sitting Room - 13'4" x 11'1" (4.06m x 3.38m) double aspect to rear including French door.
Bedroom 1 - 12'9" x 12'0" (3.89m x 3.66m) double aspect to front, pointed stone featuring.
Bathroom/WC - 8'2" x 5'9" (2.49m x 1.75m) suite comprising bath with shower and screen over, vanity wash hand basin and WC.
Office/Bedroom 4 - 9'9" x 6'6" (2.97m x 1.98m) front window, access to ...
Bedroom 3 - 13'0" x 9'5" (3.96m x 2.87m) front window, access to ...
Bedroom 2 - 13'11" x 13'0" (4.24m x 3.96m) front window, built in wardrobe.
OUTSIDE
Open Forecourt with bench seating for approx 18. To the east/right hand side is the lawned Beer Garden with bench seating for approx 30 people but space for more. Tarmacadam driveway to west/left hand side. Stone Outbuilding/Stores (31'8" x 9'3" overall) - this has various development potential (subject to consent). Rear Yards and block Shed (8'11" x 8'4"). Sizeable mettled Car Park suitable for say 30 vehicles.
SERVICES ETC (none tested)
Mains water, drainage and electricity. Liquid petroleum gas fired central heating to the First Floor Flat from an Ideal boiler.
PREMISES LICENCE
PEMBS/PREMS/GV/0017 - Licensing Act 2003.
TRADE ETC..
The Pub has been let by the Carew Castle Estate for many years. Consequently no Trading Accounts or the like are available. However, we are informed that in recent months the Weekly Takings have averaged over £5,000 for Wet Sales and in excess of £2,500 for Food (tbc).
BUSINESS RATES
Rateable Value - £8,000.
Rates Payable 2024/2025 - £1499 (tbc).
TENURE
Untied Freehold.
PLANNING PERMISSION
Planning consent has been granted for substantial alterations to The Milton Brewery which include an extension to the First Floor. Interested parties should visit the planning portal of Pembrokeshire County Council Ref: NP/22/0104/FUL.
VIEIWNGS
Strictly by appointment with Guy Thomas & Co on 01646-682342.
Viewings to take place between say 3.00pm and 4.30pm on Mondays to Thursdays (to be confirmed).
- COUNCIL TAXA payment made to your local authority in order to pay for local services like schools, libraries, and refuse collection. The amount you pay depends on the value of the property.Read more about council Tax in our glossary page.
- Ask agent
- PARKINGDetails of how and where vehicles can be parked, and any associated costs.Read more about parking in our glossary page.
- Yes
- GARDENA property has access to an outdoor space, which could be private or shared.
- Yes
- ACCESSIBILITYHow a property has been adapted to meet the needs of vulnerable or disabled individuals.Read more about accessibility in our glossary page.
- Ask agent
Energy performance certificate - ask agent
The Milton Brewery Inn, Milton, Milton
Add an important place to see how long it'd take to get there from our property listings.
__mins driving to your place
Get an instant, personalised result:
- Show sellers you’re serious
- Secure viewings faster with agents
- No impact on your credit score
Your mortgage
Notes
Staying secure when looking for property
Ensure you're up to date with our latest advice on how to avoid fraud or scams when looking for property online.
Visit our security centre to find out moreDisclaimer - Property reference GUY1CB10807A. The information displayed about this property comprises a property advertisement. Rightmove.co.uk makes no warranty as to the accuracy or completeness of the advertisement or any linked or associated information, and Rightmove has no control over the content. This property advertisement does not constitute property particulars. The information is provided and maintained by Guy Thomas & Co, Pembroke. Please contact the selling agent or developer directly to obtain any information which may be available under the terms of The Energy Performance of Buildings (Certificates and Inspections) (England and Wales) Regulations 2007 or the Home Report if in relation to a residential property in Scotland.
*This is the average speed from the provider with the fastest broadband package available at this postcode. The average speed displayed is based on the download speeds of at least 50% of customers at peak time (8pm to 10pm). Fibre/cable services at the postcode are subject to availability and may differ between properties within a postcode. Speeds can be affected by a range of technical and environmental factors. The speed at the property may be lower than that listed above. You can check the estimated speed and confirm availability to a property prior to purchasing on the broadband provider's website. Providers may increase charges. The information is provided and maintained by Decision Technologies Limited. **This is indicative only and based on a 2-person household with multiple devices and simultaneous usage. Broadband performance is affected by multiple factors including number of occupants and devices, simultaneous usage, router range etc. For more information speak to your broadband provider.
Map data ©OpenStreetMap contributors.
