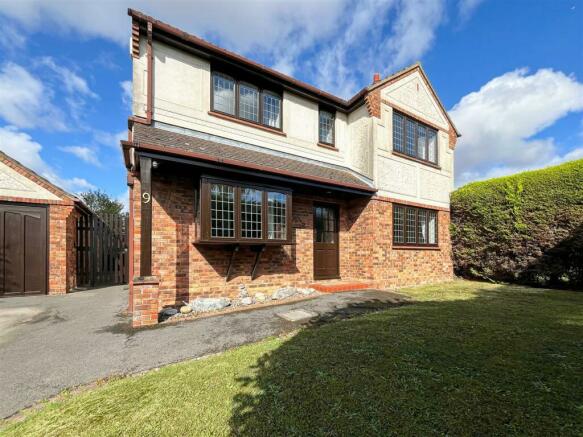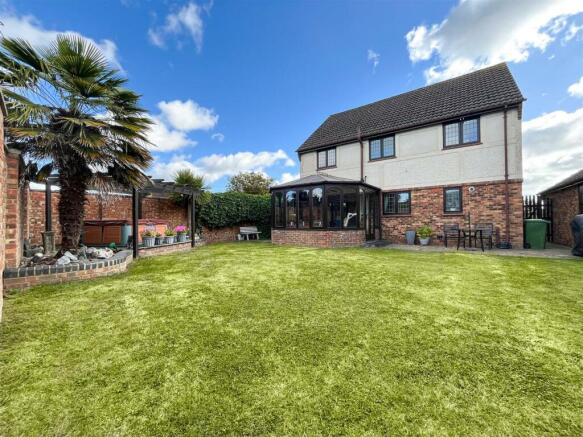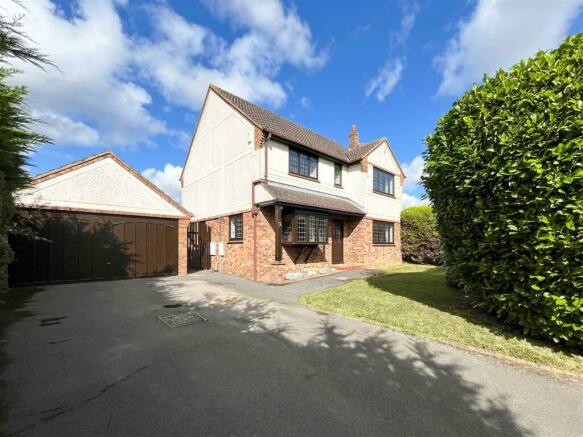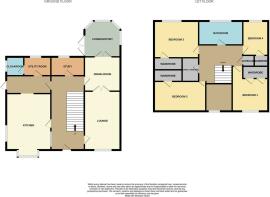
Welland Road, Burnham-On-Crouch

- PROPERTY TYPE
Detached
- BEDROOMS
4
- SIZE
1,669 sq ft
155 sq m
- TENUREDescribes how you own a property. There are different types of tenure - freehold, leasehold, and commonhold.Read more about tenure in our glossary page.
Freehold
Key features
- POTENTAIL TO CONVERT AN ANNEXE SUBJECT TO CONSENTS REQUIRED.
- Spacious four bedroom detached house.
- Lounge. Dining room.
- Kitchen/breakfast room. Utility room and cloakroom/w/c.
- Study. Conservatory.
- En-suite and family bathroom.
- Superb 30ft x 16 ft games room( potential annexe )
- Double garage( attached to the games room )
- Own drive for multiple vehicles.
- Short cuts to the country park, marina and high street shops and amenities.
Description
This very spacious four bedroom detached offers on the ground floor a good size lounge, dining room, study, kitchen/breakfast room, utility room and cloakroom/w/c. and double glazed conservatory.
The first floor has four spacious bedrooms with walk in wardrobe/cupboards and a principal bedroom with en-suite and a family bathroom.
Externally for the sun lovers, a west facing rear garden with a corner pergola and hot tub to remain PLEASE NOTE attached to the double garage is a 30 ft x 16 ft games room with bar and a full size snooker table to remain. POTENTIALLY AND SUBJECT TO PLANNING OR CONSENTS this could offer a fantastic annexe if converted.
To the front of the property the drive offers parking for multiple vehicles with a front lawn offering potential for more parking if required.
The double garage has a slightly reduced area to one corner and has an electric door power and light.
NO ONWARD CHAIN.
AENTS NOTE. The property offers short cuts to the country park, marina and river front and of course the high street shops and general amenities.
Entrance Hallway - Wooden entrance door to the hallway which ha quality laid wood effect laminate flooring, radiator and an under stairs storage cupboard.
Kitchen/Breakfast Room - Tiled flooring and a range of high gloss eye level units with under lights and back tiling, matching base units and drawers with marble effect work surfaces and matching breakfast bar. Integral fridge/freezer and dish washer, stainless steel range with gas hob and eclectic double ovens, inset sink and drainer, double glazed lead light bay window to the front and radiator.
Inner Side Lobby - Door to the hallway and door to the side, tiled flooring and radiator.
Utility Room - Tiled flooring, fitted white base unit with above marble effect work surface, plumbing for washing machine. Wall mounted boiler for hot water and heating(not tested) and a double glazed window to the rear.
Cloakroom/W/C - Tiled flooring, w/c with built in cistern, hand wash basin with vanity cupboards below and a double glazed window to the side.
Lounge - 4.93m x 3.25m (16'2 x 10'8) - a good size lounge with a white fireplace surround with an inset gas real flame fire, television point and radiator. The wood effect laminate continues from the hallway, double glazed lead light window to the front and double doors to the dining room.
Dining Room - 3.07m x 3.25m (10'1 x 10'8) - Plenty of room here for your table and chairs and to entertain, again with the wood effect laminate flooring, radiator and double glazed sliding doors to the conservatory.
Conservatory - 4.01m x 2.95m (13'2 x 9'8) - Double glazed with with wood effect laminate flooring, ceiling light/fan.
Study - 2.84m x 2.01m (9'4 x 6'7) - Double glazed lead light window to the rear and radiator.
Landing - Loft access, linen cupboard with shelving and electric heater and a single built in storage cupboard.
Principal Bedroom En-Suite - 3.51m ext 4.32m x 3.53m (11'6 ext 14'2 x 11'7) - Laminate wood effect flooring, television point, two walk in wardrobe/cupboards, radiator and a lead light double glazed window to the front.
En-suite walk in shower cubicle, w/c with built in cistern, free standing hand wash basin with vanity cupboards below. Tiled walls, laminate wood effect flooring, down lights, chrome heated towel rail, expel air and a double glazed lead light window to the front.
Bedroom Two - 2.95m ext 3.89m x 3.20m (9'8 ext 12'9 x 10'6) - Another good size double room with a double walk in wardrobe/cupboard, radiator, wood effect laminate flooring and a double glazed window to the rear.
Bedroom Three - 2.90m x 2.84m (9'6 x 9'4) - Once again a nice size double with a walk in wardrobe/cupboard, television point, radiator and a double glazed window to the rear.
Bedroom Four - A smaller but never the less still a double room with a walk in wardrobe/cupboard, radiator and a double glazed lead light window to the rear.
Bathroom - Fitted with a large Jacuzzi style bath, pedestal hand wash basin, close coupled w/c, tiled walls and flooring. Down lighting, radiator and a lead light double glazed window to the rear.
West Facing Rear Garden - If you enjoy the sun and your garden this should tick the boxes, commencing with a patio, water tap and a double electric socket. To one corner there is a pergola with hot tub which will remain and a rockery/border ether side, brick wall boundaries and a side path with gate and courtesy door to the garage. To the rear of the garage is a good size concrete storage space and garden shed.
Games Room - This is a superb room and we have mentioned this potentially could make a fantastic annexe if converted with any consents required, double glazed double doors and window to the front. Currently the room has a full size snooker table which will remain with the sale, brick built bar, two electric wall mounted heaters and a separate cloakroom/w/c.
Cloakroom/w/c close coupled w/c, hand wash with vanity cupboard below.
PLEASE NOTE the double garage is attached to this room so again if the garage was not required, this could substantially increase the floorspace.
Frontage And Drive - The property has a mature well screened hedged private frontage with a small lawn and its own driveway for multiple vehicles.
Double Garage - PLEASE NOTE one corner of the garage has been reduced and this is where the cloakroom/w/c has been added to the attached games room. There is an electric up and over door, power/lighting and above loft storage space.
Brochures
Welland Road, Burnham-On-Crouch- COUNCIL TAXA payment made to your local authority in order to pay for local services like schools, libraries, and refuse collection. The amount you pay depends on the value of the property.Read more about council Tax in our glossary page.
- Band: F
- PARKINGDetails of how and where vehicles can be parked, and any associated costs.Read more about parking in our glossary page.
- Yes
- GARDENA property has access to an outdoor space, which could be private or shared.
- Yes
- ACCESSIBILITYHow a property has been adapted to meet the needs of vulnerable or disabled individuals.Read more about accessibility in our glossary page.
- Ask agent
Welland Road, Burnham-On-Crouch
Add an important place to see how long it'd take to get there from our property listings.
__mins driving to your place
Get an instant, personalised result:
- Show sellers you’re serious
- Secure viewings faster with agents
- No impact on your credit score
Your mortgage
Notes
Staying secure when looking for property
Ensure you're up to date with our latest advice on how to avoid fraud or scams when looking for property online.
Visit our security centre to find out moreDisclaimer - Property reference 33364917. The information displayed about this property comprises a property advertisement. Rightmove.co.uk makes no warranty as to the accuracy or completeness of the advertisement or any linked or associated information, and Rightmove has no control over the content. This property advertisement does not constitute property particulars. The information is provided and maintained by S J Warren, Burnham-On-Crouch. Please contact the selling agent or developer directly to obtain any information which may be available under the terms of The Energy Performance of Buildings (Certificates and Inspections) (England and Wales) Regulations 2007 or the Home Report if in relation to a residential property in Scotland.
*This is the average speed from the provider with the fastest broadband package available at this postcode. The average speed displayed is based on the download speeds of at least 50% of customers at peak time (8pm to 10pm). Fibre/cable services at the postcode are subject to availability and may differ between properties within a postcode. Speeds can be affected by a range of technical and environmental factors. The speed at the property may be lower than that listed above. You can check the estimated speed and confirm availability to a property prior to purchasing on the broadband provider's website. Providers may increase charges. The information is provided and maintained by Decision Technologies Limited. **This is indicative only and based on a 2-person household with multiple devices and simultaneous usage. Broadband performance is affected by multiple factors including number of occupants and devices, simultaneous usage, router range etc. For more information speak to your broadband provider.
Map data ©OpenStreetMap contributors.





