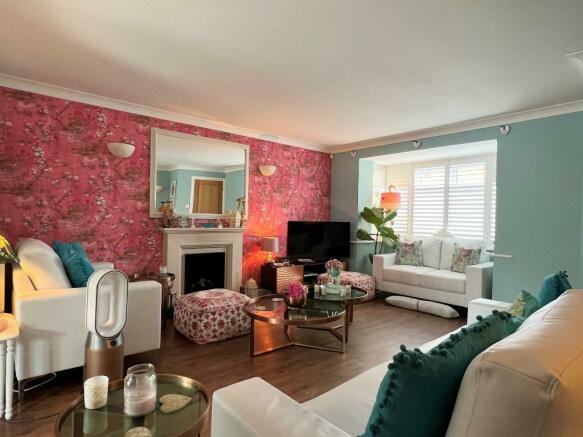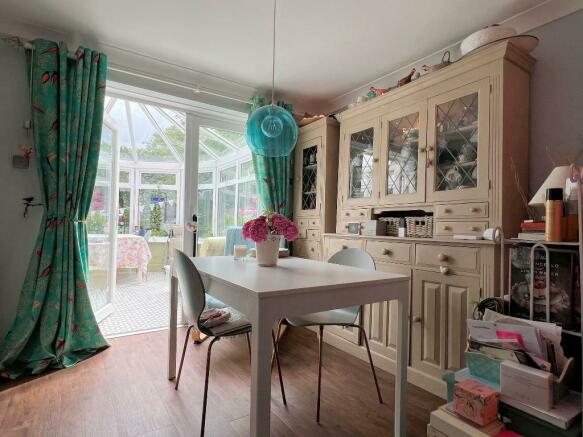Abbey Road, Steyning, West Sussex, BN44 3SQ

- PROPERTY TYPE
Detached
- BEDROOMS
4
- BATHROOMS
2
- SIZE
Ask agent
- TENUREDescribes how you own a property. There are different types of tenure - freehold, leasehold, and commonhold.Read more about tenure in our glossary page.
Freehold
Key features
- Excellent family home
- Stylish decor throughout
- Recently re-fitted kitchen
- Conservatory
- Acoustic glazing to rear bedrooms
- Attractive, easy maintenance rear garden
- Gas-fired central heating
- Double-glazed windows
Description
In a mature residential setting just over half a mile from the town centre and within easy walking distance of primary and secondary schooling. The picturesque town of Steyning offers a good range of shops, Post Office, schools for all ages, modern health centre, library, museum and leisure centre with swimming pool. There are superstores at Shoreham-by-Sea, about 5 miles away, with mainline railway station. Worthing and Brighton are about 8 and 10 miles respectively and Gatwick can usually be reached in about 40 minutes by car.
Front Door
Composite front door with glazed panel to entrance hall.
Entrance Hall
Timber-effect flooring. Radiator.
Sitting Room
17'7" into bay window x 15'11" (5.36m x 4.86m) Feature contemporary fireplace with log-effect gas fire, polished stone hearth. Wood-effect flooring continuing into dining room. Double radiator. Single radiator. Archway to:
Dining Room
9'6" x 8'7" (2.89m x 2.6m) Double radiator. Doors opening to:
Conservatory
12'9" x 10'2" (3.89m x 3.11m) Of PVCu construction on low brick walls. Overlooking the attractive rear garden. Double French doors opening to the garden.
Kitchen
14'9" x 8'7" (4.49m x 2.6m) Double aspect, overlooking the rear garden. Modern fittings with ceramic sink unit with flexible mixer tap. Five-ring Bosch gas hob with filter hood over. Deep pan drawers. Fitted cupboards. Integrated refrigerator. Integrated dishwasher. Undercounter shelving. Further work surface with stretcher bond tiling above and cutlery drawer and deep pan drawers beneath. Further storage with matching wall units. Tall unit housing Miele electric fan oven with shelved cupboards to either side. Double radiator. PVCu door with glazed panel to side access. Door to:
Inner Hall
Cloakroom
Walls tiled to half height. WC and washbasin. Radiator.
Utility Room
11'6" x 8'3" (3.51m x 2.52m) Range of Formica work surfaces with inset one-and-a-half bowl sink unit. Selection of cupboards and wall units. Space and plumbing for appliances. Wall-mounted gas-fired boiler providing hot water and central heating.
From the entrance hall stairs lead to the FIRST FLOOR
Landing
Linen cupboard housing factory-lagged hot tank with slatted shelving over. Recessed ceiling lighting.
Principal Bedroom with En-Suite Bathroom
Bedroom: 14'8" into bay window x 13' (4.47m x 3.95m) Recessed double wardrobe cupboard. Double USB points. Radiator.
Bathroom Section: Stylish wall tiling. Contemporary bath with mixer tap and independent hand shower fitting. WC with concealed cistern. Wide washbasin with mixer tap and fitted drawers beneath. Chromium, electric towel rail. Two wall light points.
Bedroom 2
12'1" x 8'3" (3.69m x 2.52m) Views to the distant skyline of the Downs and including the church. Recessed double wardrobe cupboard. Radiator.
Bedroom 3
11'9" max. x 9'3" (3.59m x 2.53m) Overlooking the rear garden. Recessed double wardrobe cupboard. Radiator. Acoustic glazing.
Bedroom 4
9'8" x 8'3" (2.95m x 2.52m) Overlooking the rear garden. Radiator. Loft access with pull-down ladder. Acoustic glazing.
Family Shower Room
Full wall tiling in stylish design with herringbone-patterned tiling. Wide shower area with drench head shower and hand shower fitting. Contemporary washstand with mixer tap, drawers beneath. WC with concealed cistern. Chromium, electric towel rail.
Integral Store
Integral Store with electrically-operated roller door.
Note: This area and the utility room were originally the integral garage, and this could be reinstated.
Front Garden
To the front of the property is a wide tarmac driveway with attractively planted garden area. Arranged for ease of maintenance with established planting. Outside light.
Rear Garden
Contained by fencing and foliage providing seclusion. Expanse of artificial lawn for ease of maintenance with raised timber sundeck area and attractive rockery section with established planting. Timber garden shed. Paved side access and pedestrian gate. Two external power points. Water tap.
Services and Council Tax
Services: All main services are connected.
Council Tax Valuation Band: 'F'.
Important Note
1. Any description or information given should not be relied upon as a statement or representation of fact or that the property or its services are in good condition.
2. Measurements, distances and aspects where quoted are approximate.
3. Any reference to alterations to, or use of any part of the property is not a statement that any necessary planning, building regulations or other consent has been obtained.
4. The Vendor does not make or give, and neither Hamilton Graham nor any person in their employment has any authority to make or give any representation or warranty whatsoever in relation to this property.
5. All statements contained in these particulars as to this property are made without responsibility on the part of Hamilton Graham. Intending purchasers must satisfy themselves on these matters.
- COUNCIL TAXA payment made to your local authority in order to pay for local services like schools, libraries, and refuse collection. The amount you pay depends on the value of the property.Read more about council Tax in our glossary page.
- Band: F
- PARKINGDetails of how and where vehicles can be parked, and any associated costs.Read more about parking in our glossary page.
- Yes
- GARDENA property has access to an outdoor space, which could be private or shared.
- Yes
- ACCESSIBILITYHow a property has been adapted to meet the needs of vulnerable or disabled individuals.Read more about accessibility in our glossary page.
- Ask agent
Abbey Road, Steyning, West Sussex, BN44 3SQ
Add an important place to see how long it'd take to get there from our property listings.
__mins driving to your place
Get an instant, personalised result:
- Show sellers you’re serious
- Secure viewings faster with agents
- No impact on your credit score
Your mortgage
Notes
Staying secure when looking for property
Ensure you're up to date with our latest advice on how to avoid fraud or scams when looking for property online.
Visit our security centre to find out moreDisclaimer - Property reference 675388. The information displayed about this property comprises a property advertisement. Rightmove.co.uk makes no warranty as to the accuracy or completeness of the advertisement or any linked or associated information, and Rightmove has no control over the content. This property advertisement does not constitute property particulars. The information is provided and maintained by Hamilton Graham, Steyning. Please contact the selling agent or developer directly to obtain any information which may be available under the terms of The Energy Performance of Buildings (Certificates and Inspections) (England and Wales) Regulations 2007 or the Home Report if in relation to a residential property in Scotland.
*This is the average speed from the provider with the fastest broadband package available at this postcode. The average speed displayed is based on the download speeds of at least 50% of customers at peak time (8pm to 10pm). Fibre/cable services at the postcode are subject to availability and may differ between properties within a postcode. Speeds can be affected by a range of technical and environmental factors. The speed at the property may be lower than that listed above. You can check the estimated speed and confirm availability to a property prior to purchasing on the broadband provider's website. Providers may increase charges. The information is provided and maintained by Decision Technologies Limited. **This is indicative only and based on a 2-person household with multiple devices and simultaneous usage. Broadband performance is affected by multiple factors including number of occupants and devices, simultaneous usage, router range etc. For more information speak to your broadband provider.
Map data ©OpenStreetMap contributors.






