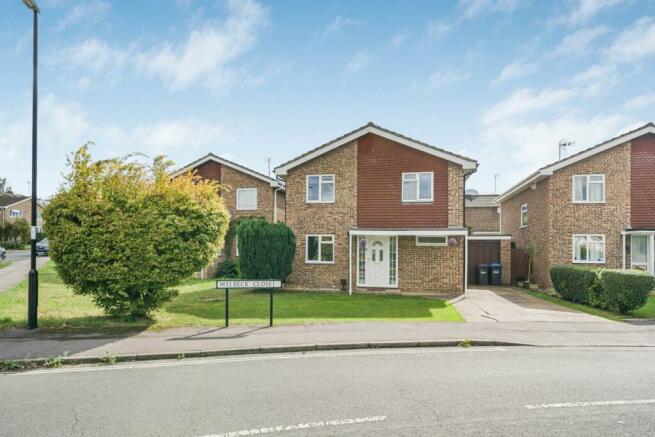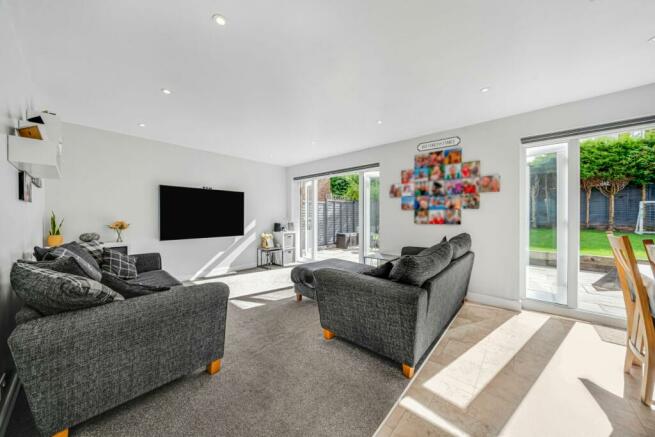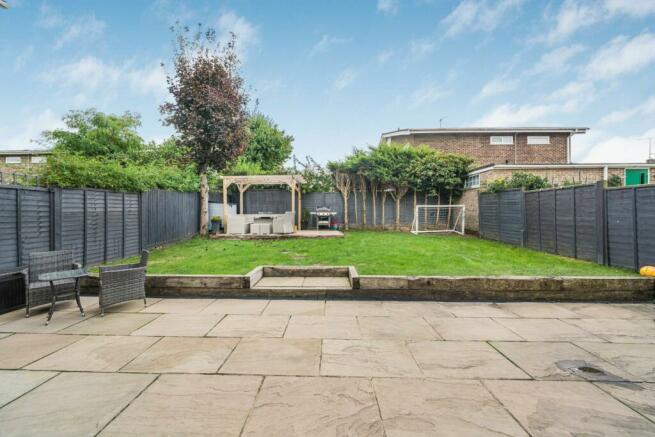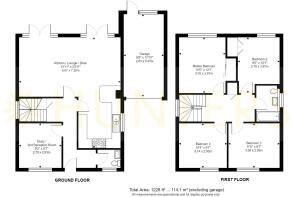
Welbeck Close, Burgess Hill, West Sussex, RH15

- PROPERTY TYPE
Detached
- BEDROOMS
4
- BATHROOMS
2
- SIZE
Ask agent
- TENUREDescribes how you own a property. There are different types of tenure - freehold, leasehold, and commonhold.Read more about tenure in our glossary page.
Freehold
Key features
- 4-Double Bedroom Detached House
- Separate Study / Reception Room
- Family Bathroom & WC
- Open-Plan Lounge & Kitchen-Diner
- Low-Maintenance Rear Garden
- Attached Garage with Electric up-and-over door
- Desirable & Quiet Location
- Driveway Parking for 2 Vehicles
- Attractive Corner Plot
- Walking Distance to Oak Tree Primary School (Formerly Manor Field)
Description
A rare opportunity to own a spacious, recently renovated 4-bedroom detached home in the sought-after Welbeck Close. Located near Wivelsfield Station, this modern property features open-plan living, a well-equipped kitchen, and a versatile study. It offers a garage, parking for two, and a garden with two patio areas. Ideal for families, it's close to schools, shops, parks, and Bedelands Nature Reserve. Perfect for commuters and nature lovers alike. Viewings highly recommended!
GUIDE PRICE £600,000 - £650,000
A rare opportunity to own a spacious 4-bedroom detached family home in the peaceful and sought-after Welbeck Close, built by Sunley Homes between 1976 and 1982. Recently renovated to a high standard, this property boasts modern, open-plan living on the ground floor and is just a short walk from Wivelsfield Train Station, making it ideal for commuters to London or Brighton.
The location is exceptionally convenient, with a nearby parade of shops, a pub, and schools all within easy reach. Nature lovers will enjoy being just across the road from Bedelands Nature Reserve and Ote Hall Farm, perfect for dog walks and outdoor adventures. For families, the property is ideally situated just a short distance from Worlds End Recreation Ground, offering three football pitches, a children's play park, and a nursery.
The front of the property features a low-maintenance lawn and a driveway with parking for two vehicles. It also benefits from an attached garage with a remote-controlled up-and-over door and direct access to the house. Upon entering, you’re greeted by a versatile study or playroom to your left, while a downstairs WC is conveniently located to your right. The open-plan lounge flows effortlessly into the kitchen-diner, creating an ideal family space. Two sets of French doors open onto the garden, flooding the space with natural light. The well-designed kitchen offers ample worktop space, integrated appliances—including a fridge freezer, dishwasher, washing machine, 1.5 sink with drainer, and a range-style cooker—along with plenty of low-level storage. Additional ground-floor features include a handy under-stairs storage area, perfect for coats and shoes.
Upstairs, there are four generously sized double bedrooms, two of which feature built-in storage, and all serviced by a beautifully modernised family bathroom. The bathroom is finished with elegant stone-effect tiles and wood-effect flooring, a sleek white suite, and an integrated toilet cistern with a stylish vanity unit.
The garden is an excellent space for year-round enjoyment, featuring a spacious lawn, a large sandstone patio adjacent to the house, and an additional patio area at the rear, perfect for soaking up the evening sun.
Updated throughout, this turn-key home offers a fantastic opportunity for families. Viewings are highly recommended to fully appreciate the desirability of this location.
Brochures
Particulars- COUNCIL TAXA payment made to your local authority in order to pay for local services like schools, libraries, and refuse collection. The amount you pay depends on the value of the property.Read more about council Tax in our glossary page.
- Band: E
- PARKINGDetails of how and where vehicles can be parked, and any associated costs.Read more about parking in our glossary page.
- Yes
- GARDENA property has access to an outdoor space, which could be private or shared.
- Yes
- ACCESSIBILITYHow a property has been adapted to meet the needs of vulnerable or disabled individuals.Read more about accessibility in our glossary page.
- Ask agent
Welbeck Close, Burgess Hill, West Sussex, RH15
Add your favourite places to see how long it takes you to get there.
__mins driving to your place



Hunters was set up in 1999 by Jon Clayson, having been disappointed by his earlier experiences working within property agents. His vision was to create a property business unlike any other, in terms of customer service.
"I am confident that through innovation, delivering on promises and attention to detail, we will remain the number one choice for property needs in the Mid-Sussex area. Only through consistently delivering the results you demand and constantly striving to be the best can we remainthe premier choice for sellers, buyers and investors throughout the area."
Jon Clayson
The aim was to set up an estate agent where staff offer a truly personal and professional approach, specifically designed to give the client a first class, stress free experience, providing a solution based, one stop shop, different to other conventional property companies in the market place.
The emphasis was, and still is, to create an open and honest relationship with customers from the start, where, without exception, all interactions are conducted with the upmost integrity. Such delivery of service results in gaining excellent references from customers, ensuring Hunters are continually positively recommended as the agent of choice.
Although the business has continued to evolve throughout the years, it has always remained true to the customer service ethos upon which it was originally built.
The team, chosen from all walks of life, have a proven track record of excellence; not only in this field but from extensive experience gained in the service industry from many different disciplines. This is why we have forged such a tremendous working relationship with so many of our customers; almost all of whom return to us when they either move again or decide to venture into another form of property transaction.
Your mortgage
Notes
Staying secure when looking for property
Ensure you're up to date with our latest advice on how to avoid fraud or scams when looking for property online.
Visit our security centre to find out moreDisclaimer - Property reference HEO240095. The information displayed about this property comprises a property advertisement. Rightmove.co.uk makes no warranty as to the accuracy or completeness of the advertisement or any linked or associated information, and Rightmove has no control over the content. This property advertisement does not constitute property particulars. The information is provided and maintained by Hunters Estate Agents, Burgess Hill. Please contact the selling agent or developer directly to obtain any information which may be available under the terms of The Energy Performance of Buildings (Certificates and Inspections) (England and Wales) Regulations 2007 or the Home Report if in relation to a residential property in Scotland.
*This is the average speed from the provider with the fastest broadband package available at this postcode. The average speed displayed is based on the download speeds of at least 50% of customers at peak time (8pm to 10pm). Fibre/cable services at the postcode are subject to availability and may differ between properties within a postcode. Speeds can be affected by a range of technical and environmental factors. The speed at the property may be lower than that listed above. You can check the estimated speed and confirm availability to a property prior to purchasing on the broadband provider's website. Providers may increase charges. The information is provided and maintained by Decision Technologies Limited. **This is indicative only and based on a 2-person household with multiple devices and simultaneous usage. Broadband performance is affected by multiple factors including number of occupants and devices, simultaneous usage, router range etc. For more information speak to your broadband provider.
Map data ©OpenStreetMap contributors.





