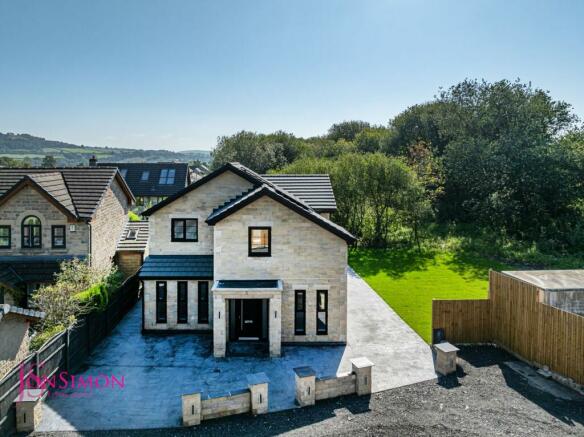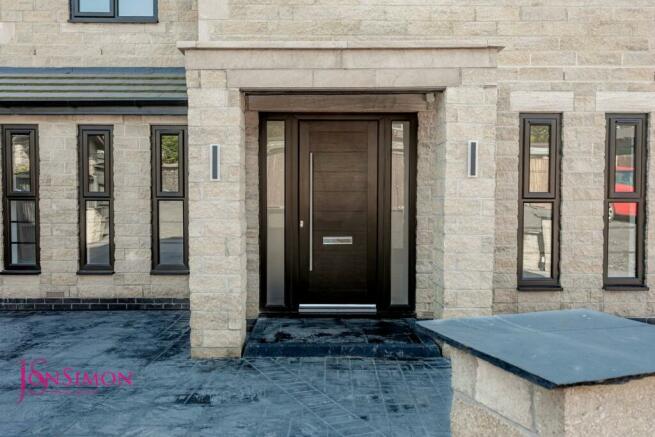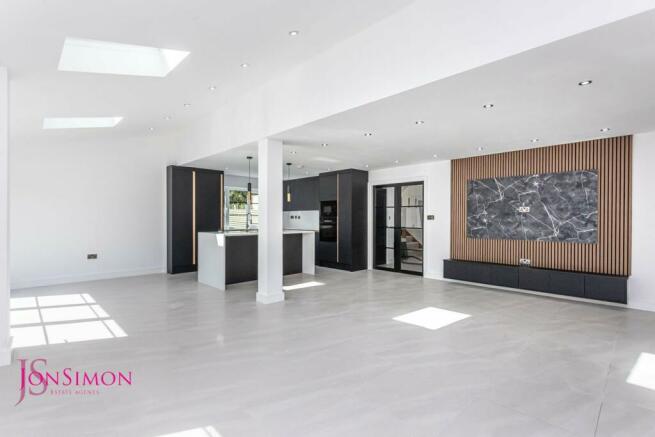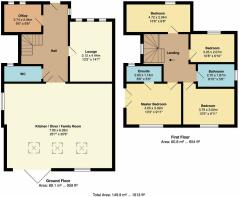
Dorothy Street, Ramsbottom, Bury, BL0

- PROPERTY TYPE
Detached
- BEDROOMS
4
- BATHROOMS
3
- SIZE
Ask agent
- TENUREDescribes how you own a property. There are different types of tenure - freehold, leasehold, and commonhold.Read more about tenure in our glossary page.
Freehold
Key features
- Individually designed and beautifully presented four double bedroom stone built detached family home
- Underfloor Heating System to the Ground Floor
- Stunning Downstairs WC & Large Entrance Hallway
- Sold With No Onward
- Open Plan Living, Kitchen, Diner Area with Media Wall
- Beautiful Main En Suite Shower Room & Family Bathroom
- 2 Large Driveways for Ample off Road Parking
- Study & Spacious Lounge
- Landscaped Front, Side and Rear Gardens with Large Patio Area
- EPC Rating - B, Low Energy Bills
Description
** STUNNING EXECUTIVE NEW BUILD FAMILY HOME ** THE PERFECT OPEN PLAN FAMILY ROOM, DINING ROOM & KITCHEN ** SOLD WITH NO ONWARD CHAIN ** INDIVIDUALLY BUILT IN THE HEART OF RAMSBOTTOM VILLAGE ** MUST SEE PROPERTY! ** Welcome to Stone House, a stunning executive new-build family home located in the heart of Ramsbottom. Perfectly designed for those who appreciate both style and comfort, this remarkable property offers luxurious features, spacious living areas, and flawless craftsmanship, making it an ideal family residence.
Pull up onto the spacious, tarmac paved driveway where there is plenty of parking for three cars. Concrete paved front entrance, flowing around to the side and rear of the home adding a sophisticated sense of kerb appeal. Make your way through the front door and onto the lightly toned tiled flooring of the entrance hallway, running throughout the ground floor. The attractive composite front door harmonises with the flooring for a fresh, clean finish. Spacious and bright, follow the entrance hallway before glancing through the door on the right, which opens to study ideal for working from home. On the opposite side of the entrance hallway, plush neutral toned carpet stretches out underfoot into the lounge, overlooking the front courtesy of three long style windows, diffusing light throughout the room. Next door on the right, freshen up in the downstairs WC, attractively tiled underfoot and in neutral tones to the walls, and furnished with vanity unit wash basin, WC and modern heated towel radiator. Silver fittings and mirror add a splash of luxury. The heart of the home, open plan living awaits to the rear, in the sublime family-kitchen-dining room.
Light, airy and supremely sociable, this stylish and sophisticated culinary centrepiece is a natural hub when entertaining. Set beneath a trio of black pendant lights, the quartz topped central-island breakfast bar, veined with gold flecks, accommodates an induction hob with downdraught extractor. Other appliances include a larder fridge, freezer, bin storage, dishwasher, washing machine, microwave and a black matching oven. Sleek, handleless cabinetry with quartz worktop and sockets, offer ample storage for clutter free living, whilst the large bi-folding doors offer instant access out to the spacious patio terrace for alfresco dining.
Ascend to the first-floor landing by the impressive oak and metal staircase where you will find four double bedrooms where the main bedroom has elevated views through a glass Juliette balcony out over a quiet area to the side and distant hills. Refresh and revive in the fully tiled en suite, furnished with walk-in shower, heated towel radiator, WC, vanity unit wash basin and an LED mirror. Along the landing, refreshment awaits in the family bathroom, with tiled bath containing overhead drench shower and handheld wand attachment. With a two-drawer vanity unit wash basin, LED mirror, contemporary heated towel radiator and a sleek gold finish.
The thoughtfully landscaped gardens at Stone House offer a tranquil and private space, perfect for family life. A large patio area is ideal for hosting barbecues, parties, or simply enjoying a peaceful evening outdoors. Well-maintained lawns provide ample space for children to play or for pets to roam, making this garden perfect for creating memories with family and friends.
Viewing is highly recommended and is strictly by appointment only via our Ramsbottom office...
Entrance Hallway
Guest WC
Lounge
Study
Open Plan Sitting Room/Dining Room & Kitchen
Landing
Bedroom One
En Suite Shower Room
Bedroom Two
Bedroom Three
Bedroom Four
Family Bathroom
Gardens & Parking
Brochures
Brochure 1- COUNCIL TAXA payment made to your local authority in order to pay for local services like schools, libraries, and refuse collection. The amount you pay depends on the value of the property.Read more about council Tax in our glossary page.
- Band: TBC
- PARKINGDetails of how and where vehicles can be parked, and any associated costs.Read more about parking in our glossary page.
- Driveway
- GARDENA property has access to an outdoor space, which could be private or shared.
- Yes
- ACCESSIBILITYHow a property has been adapted to meet the needs of vulnerable or disabled individuals.Read more about accessibility in our glossary page.
- Ask agent
Dorothy Street, Ramsbottom, Bury, BL0
Add an important place to see how long it'd take to get there from our property listings.
__mins driving to your place
Get an instant, personalised result:
- Show sellers you’re serious
- Secure viewings faster with agents
- No impact on your credit score




Your mortgage
Notes
Staying secure when looking for property
Ensure you're up to date with our latest advice on how to avoid fraud or scams when looking for property online.
Visit our security centre to find out moreDisclaimer - Property reference 28178815. The information displayed about this property comprises a property advertisement. Rightmove.co.uk makes no warranty as to the accuracy or completeness of the advertisement or any linked or associated information, and Rightmove has no control over the content. This property advertisement does not constitute property particulars. The information is provided and maintained by JonSimon Estate Agents, Ramsbottom. Please contact the selling agent or developer directly to obtain any information which may be available under the terms of The Energy Performance of Buildings (Certificates and Inspections) (England and Wales) Regulations 2007 or the Home Report if in relation to a residential property in Scotland.
*This is the average speed from the provider with the fastest broadband package available at this postcode. The average speed displayed is based on the download speeds of at least 50% of customers at peak time (8pm to 10pm). Fibre/cable services at the postcode are subject to availability and may differ between properties within a postcode. Speeds can be affected by a range of technical and environmental factors. The speed at the property may be lower than that listed above. You can check the estimated speed and confirm availability to a property prior to purchasing on the broadband provider's website. Providers may increase charges. The information is provided and maintained by Decision Technologies Limited. **This is indicative only and based on a 2-person household with multiple devices and simultaneous usage. Broadband performance is affected by multiple factors including number of occupants and devices, simultaneous usage, router range etc. For more information speak to your broadband provider.
Map data ©OpenStreetMap contributors.





