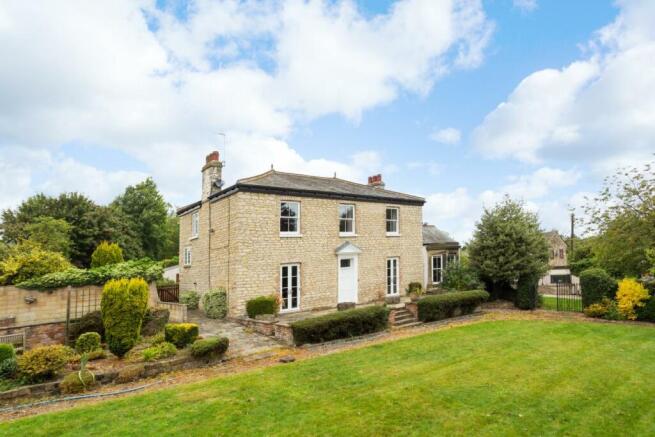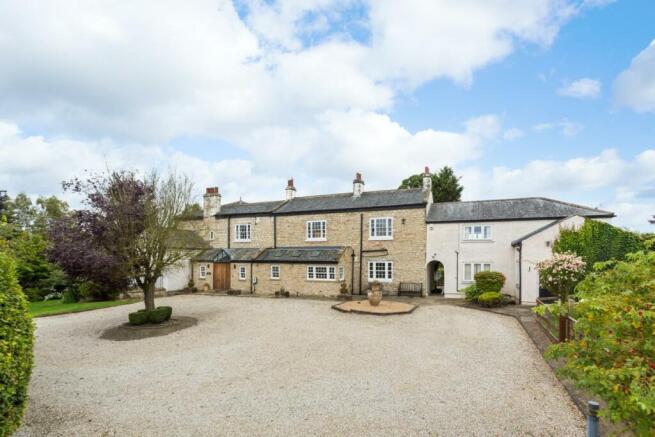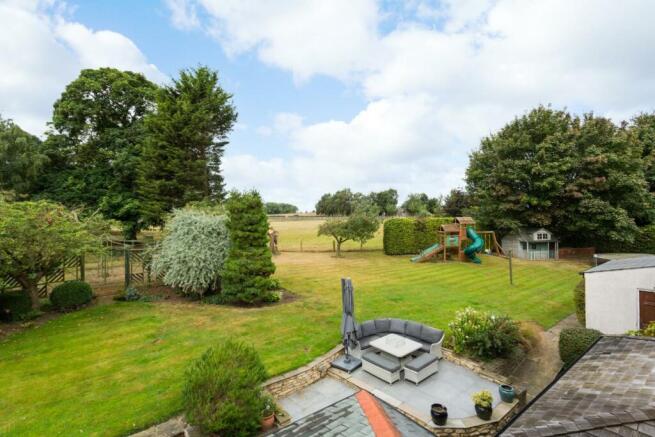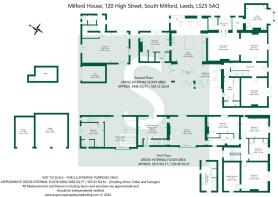
High Street, South Milford, Leeds

- PROPERTY TYPE
House
- BEDROOMS
6
- BATHROOMS
2
- SIZE
Ask agent
- TENUREDescribes how you own a property. There are different types of tenure - freehold, leasehold, and commonhold.Read more about tenure in our glossary page.
Freehold
Key features
- EPC Rating - E
- Over 6,000 Square Feet
- Separate 1 Bedroom Apartment
- Large Grounds
- Sought After Village Location
- Electric Operated Driveway Gates
- Further Scope & Potential For Development Subject to Approval
- Impressive Detached Family Residence
- Magnificent Open Plan Living Kitchen With Bi-Folding Doors
Description
One of the regions finest country houses set within large grounds
Milford House is an extensive detached family residence and originates back to the 19th century. Over time, the property has been significantly extended to the side and rear elevations now showcasing over 6,000 square feet of internal accommodation. The work carried out in recent years by the present owners was carefully considered, focusing on a sympathetic restoration of the property whilst also blending the history of the house with modern day living.
The focal point within the ground floor living space is undoubtedly the living kitchen area which is positioned centrally within the property and extends to almost 650 square feet. The architects brief was to create three rooms within an open plan area, focused around two sets of bi-folding doors to the rear elevation making the most of the westerly facing aspects and private gardens.
The kitchen, adorned with bespoke solid oak wooden cabinets, a combination of granite, oak and marble worktops and large stone flags has been finished to exacting standards. Built-in appliances include a triple range oven and dishwasher. The dining and snug area form part of the single storey extension and are an integral part of the open plan arrangement.
To the original part of the property, there are four reception rooms as well as a study, separate utility room, entrance hallway and primary turned staircase leading to the first floor accommodation. The three reception rooms to the ground floor are versatile and can be used for a range of purposes depending on the individual(s) requirements. Each room is complimented by elegant décor, deep skirting boards and high ceilings.
Ascending the staircase, there are five double bedrooms and a newly refurbished house bathroom. The principal bedroom links to a further room which was formerly an en suite bathroom and dressing room which could be easily reinstated or used as a sixth bedroom. Bedroom two has access to an attached room which has been plumbed and plastered for an en suite bathroom.
Adjoining the house is an annex with gym and WC to the ground floor and a self-contained apartment with a large kitchen-living area and bedroom with en suite bathroom.
To the outside, the property stands within the most beautiful plot with neighbouring green belt land and open countryside. Nestled on the edge of the village, the property occupies a proud elevated position, centrally within the plot with private lawned gardens to the front and west wing. The westerly facing terrace is without doubt the hub of the outdoor space, enjoying a split-level patio, perfect for those who enjoy outdoor dining and entertaining. The large lawns are flanked by mature hedges, trees and well-stocked borders with pleasant westerly countryside views. Approx. half an acre paddock available by separate negotiation .
To the front there is a substantial gravelled driveway which runs parallel to the property from the front with vehicular access into the paddock if required. There are electronic operated sliding gates to the front entrance for extra security and privacy. There is sufficient parking and turning circle. There is also the added benefit of a outdoor swimming pool which is currently decommissioned but could be reinstated with some remedial works.
We assume the property and land is not affected by any rights of way or restrictive covenants within the title, although we would advise you check with your legal representative first.
Milford House is one of the signature properties within the village, and it is not very often that properties of this size come to the market. As the acting agents, we strongly advise an inspection at the earliest opportunity. All viewings are strictly by appointment only.
Regular commuters will appreciate the connection links, the M62 providing links to Leeds, Hull, York and further afield. There are direct rail links with Leeds, York, London and Edinburgh from both South Milford station and Leeds/Bradford airport lies about 45 minutes drive away.
South Milford is a highly desirable area, situated approximately 3 miles south of Sherburn in Elmet town centre which has a vibrant selection of independent and supermarket shops, restaurants and café-deli’s. There is a primary school in the village, and popular Sherburn in Elmet primary and secondary schools are close by with further well renowned schools locally, including Read Private School and St Peters in York.
EER- 50 (E)
Tenure – Freehold
Council Tax – North Yorkshire County Council - G
Imagery Disclaimer: Some photographs and videos within these sales particulars may have been digitally enhanced or edited for marketing purposes. They are intended to provide a general representation of the property and should not be relied upon as an exact depiction.
Although these particulars are thought to be materially correct their accuracy cannot be guaranteed and they do not form part of any contract.
Brochures
High Street, South Milford, LeedsBrochure- COUNCIL TAXA payment made to your local authority in order to pay for local services like schools, libraries, and refuse collection. The amount you pay depends on the value of the property.Read more about council Tax in our glossary page.
- Ask agent
- PARKINGDetails of how and where vehicles can be parked, and any associated costs.Read more about parking in our glossary page.
- Yes
- GARDENA property has access to an outdoor space, which could be private or shared.
- Yes
- ACCESSIBILITYHow a property has been adapted to meet the needs of vulnerable or disabled individuals.Read more about accessibility in our glossary page.
- Ask agent
High Street, South Milford, Leeds
Add an important place to see how long it'd take to get there from our property listings.
__mins driving to your place
Get an instant, personalised result:
- Show sellers you’re serious
- Secure viewings faster with agents
- No impact on your credit score
Your mortgage
Notes
Staying secure when looking for property
Ensure you're up to date with our latest advice on how to avoid fraud or scams when looking for property online.
Visit our security centre to find out moreDisclaimer - Property reference 33366964. The information displayed about this property comprises a property advertisement. Rightmove.co.uk makes no warranty as to the accuracy or completeness of the advertisement or any linked or associated information, and Rightmove has no control over the content. This property advertisement does not constitute property particulars. The information is provided and maintained by Stephensons, Selby. Please contact the selling agent or developer directly to obtain any information which may be available under the terms of The Energy Performance of Buildings (Certificates and Inspections) (England and Wales) Regulations 2007 or the Home Report if in relation to a residential property in Scotland.
*This is the average speed from the provider with the fastest broadband package available at this postcode. The average speed displayed is based on the download speeds of at least 50% of customers at peak time (8pm to 10pm). Fibre/cable services at the postcode are subject to availability and may differ between properties within a postcode. Speeds can be affected by a range of technical and environmental factors. The speed at the property may be lower than that listed above. You can check the estimated speed and confirm availability to a property prior to purchasing on the broadband provider's website. Providers may increase charges. The information is provided and maintained by Decision Technologies Limited. **This is indicative only and based on a 2-person household with multiple devices and simultaneous usage. Broadband performance is affected by multiple factors including number of occupants and devices, simultaneous usage, router range etc. For more information speak to your broadband provider.
Map data ©OpenStreetMap contributors.






