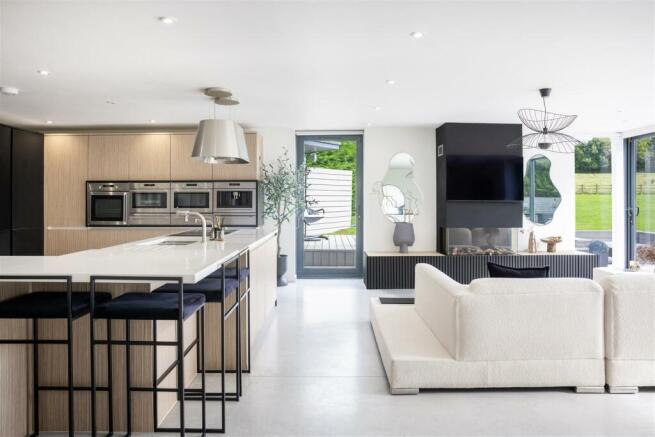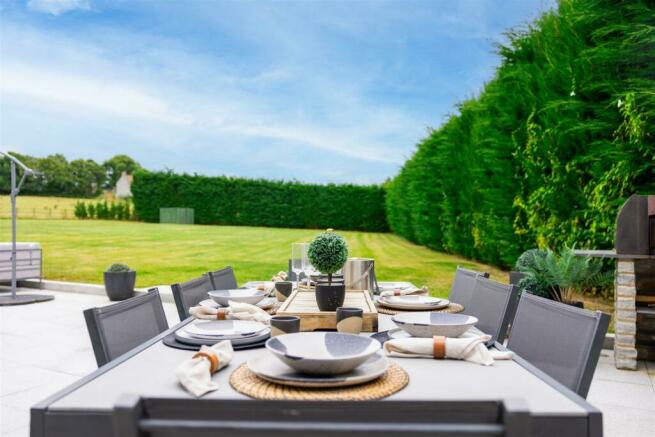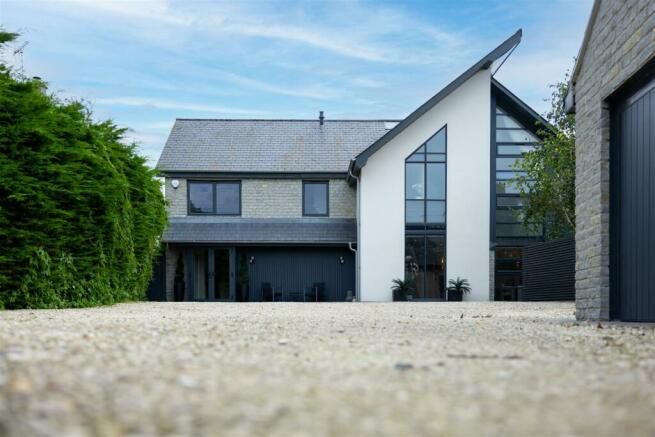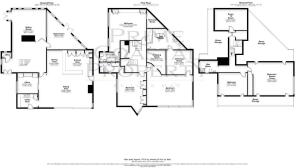Shute Lane, Long Sutton, Somerset
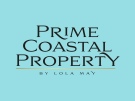
- PROPERTY TYPE
Detached
- BEDROOMS
6
- BATHROOMS
4
- SIZE
4,693 sq ft
436 sq m
- TENUREDescribes how you own a property. There are different types of tenure - freehold, leasehold, and commonhold.Read more about tenure in our glossary page.
Freehold
Key features
- 5/6 bedrooms, including three en-suite suites and a principal suite with breathtaking garden views.
- Over 5,100 square feet across three floors.
- Open plan kitchen, dining, and living area, plus a study, separate lounge and a home gym.
- Underfloor heating, aluminum double-glazed windows, and solar panels.
- Just under an acre of landscaped gardens, with a formal lawn and outdoor kitchen.
- Secure gated parking and a garage with a studio above.
- Exceptional location within easy reach of highly regarded schools.
- Luxury finishes throughout and modern aesthetic with rendered and cedar-clad elevations with an abundance of glass.
Description
Welcome to Orchard House, an exquisite 5-6 bedroom architect-designed contemporary property nestled in the picturesque village of Long Sutton, Somerset. Spanning over 5,100 square feet across three floors, this stunning home boasts a perfect blend of style, quality, and sophistication. Set within just under an acre of beautifully landscaped gardens, Orchard House offers outstanding accommodation including a stunning open plan kitchen dining and living room, two further reception rooms, reception hall, utility, a home gym, 5-6 double bedrooms together with four bath/shower rooms, secure gated parking, and a spacious garage with a studio room above.
Design & Architecture - Crafted by BoonBrown architects, The owner's links to Sandbanks are showcased in the design with a mix of modern aesthetic with a mix of rendered and cedar-clad elevations, framed by an abundance of glass, showcasing a prominent facade that emphasises inside/outside living. Complimenting the contemporary design, there are plenty of modern conveniences within the property including underfloor heating throughout the ground floor, excellent insulation, aluminium double-glazed windows, and solar photovoltaic panels on the slate roof.
Ground Floor - As you enter, you are greeted by a magnificent reception hall featuring a central staircase, LED spotlights, and polished concrete flooring, leading you into the heart of the home. The open plan kitchen, dining, and living area is flooded with natural light from floor-to-ceiling sliding glass doors, which are tinted to keep the room cool. This elegantly designed space creates an ideal environment for entertaining or family gatherings. The high-end kitchen is fitted to the highest standards with Rot Punkt wall and base units, incorporating integrated Bosch appliances, ATAG appliances, Lieberman integral floor to ceiling fridge, separate freezer, Quooker boiling water tap, and beautiful Quartz work surfaces. This large sociable room allows for a dining table and even space for a pool table, as well as the lounge space framed by a remote-controlled Faber gas fire.
The layout seamlessly connects to a cosy snug or study area, featuring smart fitted cupboards that can be opened for desk space or closed for a minimalistic look. The utility room houses the Viessman Vitodens 100 gas boiler and additional cabinetry for storage. Double glass doors lead from the reception hall to a sitting room adorned with walnut floorboards, recessed niches for art display, and another stylish Faber gas fire. Adjacent to the secondary lounge is a fully equipped home gym located on the northern side of the home; all gym equipment can be available by negotiation.
First Floor - On the first floor, you will find three impressive suites, each comprising large double bedrooms with extensive storage and high-quality en-suite bath/shower rooms. The principal suite enjoys breathtaking views of the garden, remote-controlled blinds, a projector screen for evening entertainment, and two fully fitted dressing rooms. The luxurious en-suite bathroom features an Oval Victoria & Albert bath, twin basins, a walk-in shower with a rainfall showerhead, a heated towel rail, and a stunning glazed roof. One of the guest bedrooms includes a walk-in wardrobe and another beautifully fitted en-suite with marble tiles. Completing the first floor, another double room offers ample built in wardrobe space, a beautiful outlook onto the garden and its own unique en-suite design with slate wall tiles.
Second Floor - A further set of stairs rises to the second-floor landing, which features a glass walkway connecting two additional double bedrooms, ample eaves storage, a wet room, and a large living area that could serve as a sixth bedroom.
Externally - Outside, sliding electric gates open to an expansive gravel parking area surrounded by mature hedging, ensuring excellent privacy. The large garage includes an electric roller door and is equipped with light and power internally, with access to a kitchenette and a staircase leading to a studio on the first floor. To the rear of the property, a large formal lawned garden offers high fir hedging for privacy and a post-and-rail fence along the eastern boundary. The stunning outdoor entertainment area boasts a sunken Japanese seating area, a large paved terrace, and an outdoor kitchen complete with a bespoke pizza oven, grill, fridge, and units with lighting. Nearby, a stone outbuilding and a dedicated area for bins and recycling complete the outdoor spaces, all set within approximately 0.93 acres of gardens and grounds.
Orchard House is not merely a family home; it represents a lifestyle designed for those seeking comfort, luxury, and community.
The village offers a golf course, the highly regarded Devonshire gastro pub, scenic countryside walks, Harry’s cider farm. There are excellent state and independent schools like Millfield and Hazlegrove just a short drive away with designated school buses that collect from the village. With the village green surrounded by a splendid 16th-century church and listed buildings, Long Sutton is among the most attractive villages in the county, and Somerton is just a short drive away for further shops and amenities.
The owners are open to negotiating on most fixtures, fittings, and furnishings, making this property particularly appealing to potential buyers. Don’t miss out on the opportunity to acquire this exceptional home, which truly embodies the essence of modern living in a charming village setting.
CONTACT US TODAY +44 TO BOOK A VIEWING.
Brochures
Approved Brochure Orchard House.pdfCINEMATIC VIDEO TOUR OF HOME- COUNCIL TAXA payment made to your local authority in order to pay for local services like schools, libraries, and refuse collection. The amount you pay depends on the value of the property.Read more about council Tax in our glossary page.
- Ask agent
- PARKINGDetails of how and where vehicles can be parked, and any associated costs.Read more about parking in our glossary page.
- Yes
- GARDENA property has access to an outdoor space, which could be private or shared.
- Yes
- ACCESSIBILITYHow a property has been adapted to meet the needs of vulnerable or disabled individuals.Read more about accessibility in our glossary page.
- Ask agent
Shute Lane, Long Sutton, Somerset
Add an important place to see how long it'd take to get there from our property listings.
__mins driving to your place
Get an instant, personalised result:
- Show sellers you’re serious
- Secure viewings faster with agents
- No impact on your credit score
Your mortgage
Notes
Staying secure when looking for property
Ensure you're up to date with our latest advice on how to avoid fraud or scams when looking for property online.
Visit our security centre to find out moreDisclaimer - Property reference 33366970. The information displayed about this property comprises a property advertisement. Rightmove.co.uk makes no warranty as to the accuracy or completeness of the advertisement or any linked or associated information, and Rightmove has no control over the content. This property advertisement does not constitute property particulars. The information is provided and maintained by Prime Coastal Property, Sandbanks. Please contact the selling agent or developer directly to obtain any information which may be available under the terms of The Energy Performance of Buildings (Certificates and Inspections) (England and Wales) Regulations 2007 or the Home Report if in relation to a residential property in Scotland.
*This is the average speed from the provider with the fastest broadband package available at this postcode. The average speed displayed is based on the download speeds of at least 50% of customers at peak time (8pm to 10pm). Fibre/cable services at the postcode are subject to availability and may differ between properties within a postcode. Speeds can be affected by a range of technical and environmental factors. The speed at the property may be lower than that listed above. You can check the estimated speed and confirm availability to a property prior to purchasing on the broadband provider's website. Providers may increase charges. The information is provided and maintained by Decision Technologies Limited. **This is indicative only and based on a 2-person household with multiple devices and simultaneous usage. Broadband performance is affected by multiple factors including number of occupants and devices, simultaneous usage, router range etc. For more information speak to your broadband provider.
Map data ©OpenStreetMap contributors.
