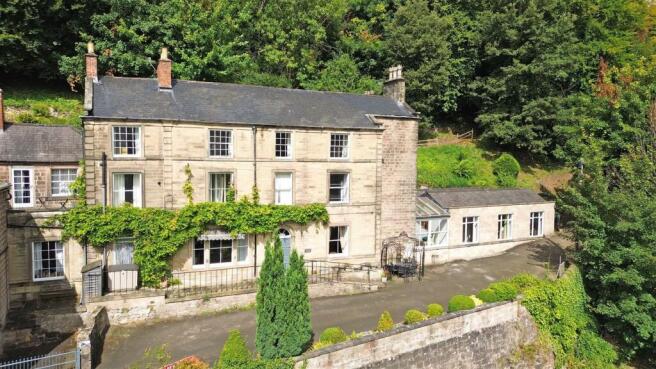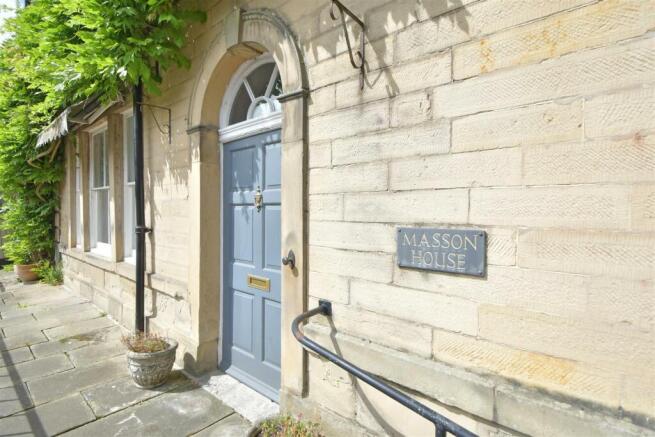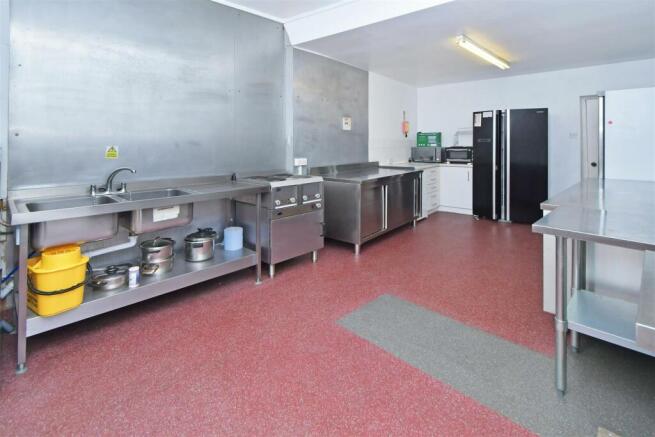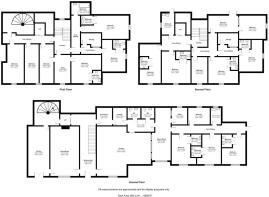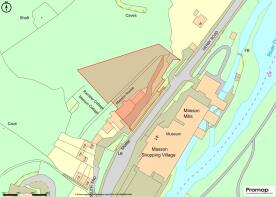Masson House, Derby Road, Matlock Bath, DE4 3PY

- PROPERTY TYPE
Semi-Detached
- BEDROOMS
15
- BATHROOMS
3
- SIZE
Ask agent
- TENUREDescribes how you own a property. There are different types of tenure - freehold, leasehold, and commonhold.Read more about tenure in our glossary page.
Freehold
Key features
- Grade II Listed three-storey stone built property.
- The grounds of the property extend to approximately 1.09 acres (0.44 hectares).
- An impressive fifteen bedrooms in total - providing exceptional development potential.
- A small portion of grassland and mature woodland to the rear.
- Traditional features, an elevated position with rural views over the Derwent Valley.
- For sale by private treaty.
Description
The property offers an elevated position, on the edge of the village of Matlock Bath, near to a range of amenities and with useful road links.
Location - Masson House is situated between the villages of Matlock Bath and Cromford, boasting easy access to nearby towns, cities, and amenities whilst remaining within the heart of the countryside. There are many local walks, trails and beauty spots within the local area, close to the Peak District National Park. Nearby towns and villages include; Wirksworth (2.5 miles), Matlock (3.0 miles), Bakewell (10.4 miles), and Ashbourne (11.4 miles). From Matlock town centre it is possible to commute to nearby commercial districts such as Nottingham, Chesterfield, Sheffield, Derby and slightly further afield are Manchester and London which are easily reachable by rail; facilitated by Matlock Bath Train Station.
Description - Offering traditional features, an elevated position with rural views over the Derwent Valley, and ample living accommodation, this Grade ll listed semi-detached property presents a unique opportunity to acquire a three-storey property within gardens, grounds and woodland extending to approximately 1.09 acres (0.44 hectares).
The living accommodation could be suited to commercial use having been utilised for various businesses in the past, with large communal living spaces, an impressive fifteen bedrooms in total, and storage areas. The internal accommodation provides much potential to offer holiday lets of different sizes, a hotel, or individual residential lettings, each providing considerable income opportunities (all subject to the necessary consents). The property was extended to the ground floor around 9 years ago.
Directions - From the centre of Matlock Bath, head south on the A6 Derby Road. Follow the road for approx. 0.6 miles, with Masson Mill on the left-hand side, turn right opposite up the hill onto a driveway, signposted for Masson House. Climb the driveway, through the stone gateway at the top, Masson House is the final property along the access driveway and turning area.
What3Words: snails. florists.manly
Accommodation - Masson House presents an imposing, stone built semi-detached property with accommodation spread across three floors, extensive living spaces providing ample opportunity and characterful, traditional features.
The ground floor offers an inviting entrance hall with stairs up to the first and second floor. To the left, a spacious dining room through to the commercial kitchen with external doors out to the front of the property. To the rear of the kitchen, a staircase to the first and second floors. The lift is in situ, however would require some maintenance and repairs. The alternate side of the hallway offers entrance to a generously sized lounge/entertaining room, garden room, various laundry and utility rooms, an office, three ground floor rooms.
The first floor provides six good-sized bedrooms, two benefitting from ensuites, a bathroom, a study, and a storage room. Climbing to the second floor, there are six further bedrooms with four offering ensuites. The second floor also provides a wet room, spacious landings, and storage areas.
Internally, the property presents flexible living accommodation and offers much potential to alter the layout to suit a purchasers preference.
Externally - Masson House benefits from approximately 1.09 acres (0.44 hectares) of surrounding grounds and gardens. To the rear of the building, a parcel of woodland locates, gently sloping easterly providing privacy, as well as a terraced garden area. The front of the property offers a patio area, lining the foot of the building, with outdoor seating areas providing views across the valley and beyond. Private parking areas situate to the front and side of the property, with availability for multiple vehicles and turning space, aiding the potential for apartment conversion (subject to the necessary consents).
From the roadside, pedestrian access is owned, leading from the pavement via a path weaving up between the stone walling.
Services - The property benefits from mains water, electricity, gas, and drainage. The property has a gas-fired central heating system.
Fixtures And Fittings - Only those referred to in these particulars are included in the sale.
Tenure And Possession - The property is sold freehold, with vacant possession granted upon completion.
Rights Of Way, Wayleaves And Easements: - The property is sold subject to, with the benefits of the rights of way, wayleaves and easements that may exist whether or not defined in these particulars. The property has a right of way over the neighbouring properties entrance driveway for access.
Mineral, Sporting And Timber Rights: - The mineral rights are not included in the sale. We understand that the sporting and timber rights are included as far as they exist.
Council Tax Band - G
Local Authority - Derbyshire Dales District Council, Town Hall, Bank Rd, Matlock DE4 3NN
Method Of Sale - The property will be offered for sale by private treaty.
Viewing - Strictly by appointment only through the selling agents Bagshaws at the Bakewell Office on .
Agents Notes - Bagshaws LLP have made every reasonable effort to ensure these details offer an accurate and fair description of the property. The particulars are produced in good faith, for guidance only and do not constitute or form an offer or part of the contract for sale. Bagshaws LLP and their employees are not authorised to give any warranties or representations in relation to the sale and give notice that all plans, measurements, distances, areas and any other details referred to are approximate and based on information available at the time of printing.
Vendors Notes. -
Brochures
Draft Brochure - 8 page Masson House -BAG-3D721N3.Brochure- COUNCIL TAXA payment made to your local authority in order to pay for local services like schools, libraries, and refuse collection. The amount you pay depends on the value of the property.Read more about council Tax in our glossary page.
- Ask agent
- PARKINGDetails of how and where vehicles can be parked, and any associated costs.Read more about parking in our glossary page.
- Yes
- GARDENA property has access to an outdoor space, which could be private or shared.
- Yes
- ACCESSIBILITYHow a property has been adapted to meet the needs of vulnerable or disabled individuals.Read more about accessibility in our glossary page.
- Ask agent
Energy performance certificate - ask agent
Masson House, Derby Road, Matlock Bath, DE4 3PY
Add an important place to see how long it'd take to get there from our property listings.
__mins driving to your place
Get an instant, personalised result:
- Show sellers you’re serious
- Secure viewings faster with agents
- No impact on your credit score


Your mortgage
Notes
Staying secure when looking for property
Ensure you're up to date with our latest advice on how to avoid fraud or scams when looking for property online.
Visit our security centre to find out moreDisclaimer - Property reference 33367446. The information displayed about this property comprises a property advertisement. Rightmove.co.uk makes no warranty as to the accuracy or completeness of the advertisement or any linked or associated information, and Rightmove has no control over the content. This property advertisement does not constitute property particulars. The information is provided and maintained by Bagshaws, Bakewell. Please contact the selling agent or developer directly to obtain any information which may be available under the terms of The Energy Performance of Buildings (Certificates and Inspections) (England and Wales) Regulations 2007 or the Home Report if in relation to a residential property in Scotland.
*This is the average speed from the provider with the fastest broadband package available at this postcode. The average speed displayed is based on the download speeds of at least 50% of customers at peak time (8pm to 10pm). Fibre/cable services at the postcode are subject to availability and may differ between properties within a postcode. Speeds can be affected by a range of technical and environmental factors. The speed at the property may be lower than that listed above. You can check the estimated speed and confirm availability to a property prior to purchasing on the broadband provider's website. Providers may increase charges. The information is provided and maintained by Decision Technologies Limited. **This is indicative only and based on a 2-person household with multiple devices and simultaneous usage. Broadband performance is affected by multiple factors including number of occupants and devices, simultaneous usage, router range etc. For more information speak to your broadband provider.
Map data ©OpenStreetMap contributors.
