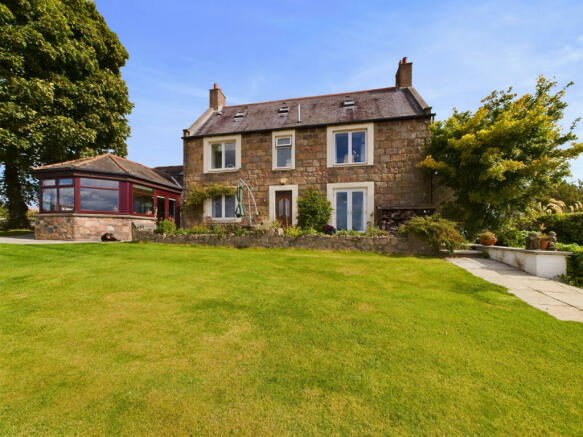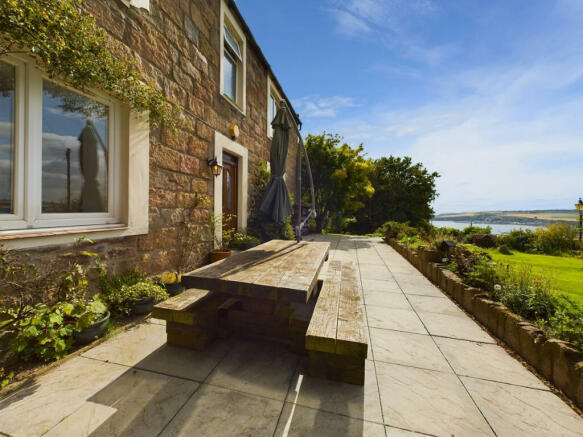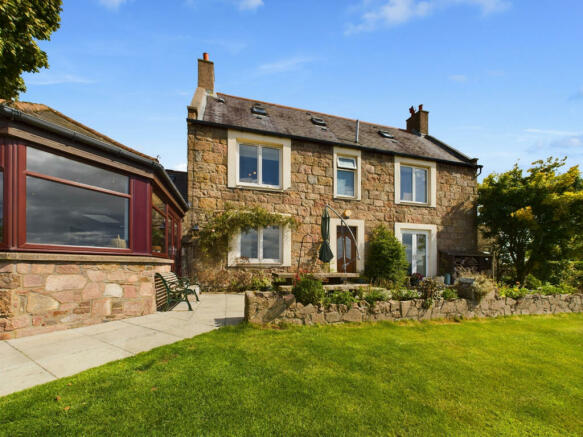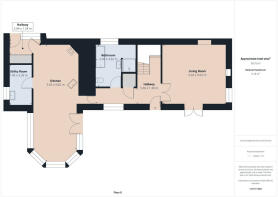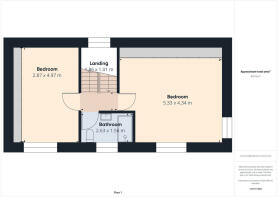Farmhouse, Stonehaven, AB39

- PROPERTY TYPE
Cottage
- BEDROOMS
4
- BATHROOMS
2
- SIZE
Ask agent
- TENUREDescribes how you own a property. There are different types of tenure - freehold, leasehold, and commonhold.Read more about tenure in our glossary page.
Freehold
Description
Early viewing is essential to appreciate this unique period property. Megray farmhouse is located on the outskirts of Stonehaven a popular harbour town which is situated on the on the north east coast just south of Aberdeen, with easy access to all outdoor pursuits and leisure activities, including hill walking, cycling, golfing, tennis and fishing. Stonehaven also offers easy access to a full array of local amenities and shops as well as excellent commuting links to Aberdeen to the north and Dundee onwards all the way to London by train and road.
Building plot adjacent for the erection of a 4 bedroomed detached dwelling house.
Virtual Tour Available and Video Tour Available
Location:
Stonehaven is an attractive seaside town lying approximately 15 miles south of Aberdeen which boasts a picturesque working harbour and the famous ‘Auld Toon’ harbour area. Aberdeen is easily accessible by either road or rail. There are many amenities within the town itself including an 18 hole cliff top golf course, indoor and outdoor swimming pools and other leisure facilities and clubs. Primary schooling is available at three local primary schools, while secondary education is catered for at Mackie Academy.
Directions:
From the direction of Aberdeen travel South on the A92 Dual Carriageway to Stonehaven. Take the B979 ramp to A90 North/Aberdeen(N)/Aberdeen(W)/Stonehaven. Turn right onto B979. At the roundabout, take the 1st exit and stay on B979 take the slip road where you see our for sale sign going up the embankment will be directly in front of you.
Lower level
Foyer/ Entrance Hall: 5.36m x 1.30m approx.
The entrance door with stained glass panels leads into the bright and welcoming hallway. The hallway incorporates many traditional features including ornate cornices, architraves, high ceiling heights, Ornate ceiling light fittings, A turned semi carpeted staircase with oak balustrade leads to the first floor landing area with window which fills the mez level hallway with natural light. The turned caped staircase continues to the second floor landing, Access to the main lounge, dining kitchen, Sun lounge and family bathroom. Under stairs cupboard. Deep skirting boards. Ornate coving Oxford Herringbone vintage oak flooring. Wall mounted radiators. Smoke alarm.
Lounge/Living room: 5.32m x 5.05m approx..
Accessed via impressive double width oak doors, this traditional and spacious room with ornate panelled walls has a oak effect laminate flooring, patio doors and window on two aspects of the room set within stunning views of Stonehaven bay. This room has period features to the ceiling and walls and a stunning hand carved oak mantle fireplace with stone fire surround, which sits on a stone hearth. Deep skirting boards. Ornate coving Ornate ceiling light fittings. Orante alcove with recessed light inset. Full length curtains and curtain pole. TV above the wooden mantle and telephone connections. Wall lighting. Wall mounted radiators. Smoke detector.
Family bath/shower room: 2.20m x 3.50m & 1.0m x 1.0m approx.
Upgraded and very spacious, this fully tiles bath/shower room fitted with a matching period 3 piece white suite comprising: wall mounted units with inset WC. freestanding double ended bath suite with roll top with chrome mixers tap. Villeroy and Boch Avento wall mounted wash handwash basin unit with chrome mixer taps and mirror above. Recessed ceiling downlighters. Fully tiled ceramic flooring. A very unique shower cubicle lined with contrasting ceramic tiles. Mains powered thermostatic mixer shower system. Useful inset wall shelves in the shower unit. Wall mounted chrome ladder radiator. Wall mounted radiator. Deep inset opaque window.
Kitchen: 3.65m x 9.82m approx.
Flooded by natural light from two large velux inset windows above, the kitchen has been upgraded to a high standard by the present owner. The shaker style kitchen is very attractive with wood effect laminate flooring, the kitchen is fitted with an excellent range of matching Ashley Anne German units Alamfi Cherry base and wall units fan out in a C shape with Corrian made to measure worktops. The breakfast bar offers convenient informal dinging space. Full height built in storage units on one wall offering an abundance of storage. High quality integrated appliances consisting of 5 burner induction hob with stainless steel extractor hood above and "Neff" double electric oven grill. 1.5 bowl inset sink with chrome monobloc tap. Integrated "Neff" dishwasher. Recessed ceiling downlighters. Open doorway leading to the utility/rear vestibule and one leading to the utility room.
Dining/Family/Sun Lounge Room: As above
Currently a formal dining room, however, could be used as a family room on open plan with the kitchen. This is a large bright room which enjoys triple aspect is flooded with natural light which enjoys sunlight most of the day has double patios doors leading garden patio area. The room was designed to take full advantage of the stunning views of Stonehaven bay has charming views out to the gardens additionally. Recessed ceiling downlighters. Roller blinds in every window. Wall mounted radiator. Plenty of space for lounge/soft furnishings.
Utility Room: 1.90m x 3.39m approx.
Conveniently located next to the kitchen this a spacious utility room. Single bowl stainless steel sink.. Matching Shaker style base and wall units offering a large amount of extra storage space. Marble effect worktops. Plumbed for automatic washing machine and space for tumble dryer. Completing the appliances are the freestanding "Samsung" American-Style smart fridge freezer. Ceiling light fittings, wood effect laminate flooring. Wall-mounted central heating radiator. Smoke detector. Loft hatch.
Rear Vestibule: 2.64m x 1.68m approx.
This room also functions as a rear vestibule/boot room with built in storage cupboards and plenty of room for coats, jackets and shoe etc. Nordan security door leading to the rear courtyard. Recessed ceiling downlighters. Wood effect laminate flooring.
Upper Floor 1:
Upper Hallway and landing: - 1.86m x 1.81m approx.
A turned fully carpeted staircase with oak balustrade leads to the first floor landing area with inset window which fills the hallway with natural light. Solid oak doors provide access to the master bedroom, 1 further bedrooms, the main family bathroom and a further staircase to the uppermost level. Ornate cornices, architraves, vaulted ceiling heights. Ornate ceiling light fittings. Wall mounted radiator Deep skirting boards Smoke detector.
Master Bedroom: 5.33m x 4.34m approx..
Quite luxurious and in keeping with the rest of the property, this very large dual aspect master bedroom has many period features, Ornate ceiling light fittings. The room is flooded by natural light and again has stunning views of Stonehaven Bay. Full height bespoke solid wood wardrobes along one wall offering a huge amount of storage. Deep skirting boards. The room is fresh decorated in a traditional style and is fully carpeted. Ornate cornices Ornate ceiling rose with decorative light fitting. Full length curtains with curtain poles. Looking out to magnificent panoramic views of the surrounding country side, the room offers an abundance of space for freestanding bedroom furniture. Wall mounted radiator.
Family shower room: 2.63m x 1.56m approx.
Contemporary, spacious and fully tiled fitted with a matching 3 piece white suite comprising: wall mounted wc recessed cistern and vanity unit above. Double width shower cubicle with mains shower. Villeroy and Boch Avento wall mounted wash handwash basin unit with chrome mixer taps and vanity unit above providing ample storage. Chrome ladder radiator. Ceiling light fittings. Large opaque window. Ceramic tiled flooring. Smoke detector.
Bedroom 2: 5.33m x 4.34m approx..
Again in keeping with the rest of the property, this large single aspect bedroom has many period features, Ornate ceiling light fittings. The room is flooded by natural light and also has stunning views of Stonehaven bay. Full height bespoke solid wood period style wardrobes along one wall offering a huge amount of storage. Deep skirting boards. The room is fresh decorated in a traditional style and is fully carpeted. Large window with oller blinds looking out to magnificent panoramic views of the surrounding country side, the room offers an abundance of space for freestanding bedroom furniture. Wall mounted radiator.
Upper Floor 2:
Upper Hallway and landing: - 1.84m x 1.56m approx.
A turned fully carpeted staircase with oak balustrade leads to the dual aspect second floor landing area with inset window and Velux which fills the hallway with natural light. Solid oak doors provide access to bedroom 3 and bedroom 4. Vaulted ceiling heights. Ceiling light fittings. Wall mounted radiator. Deep skirting boards Smoke detector.
Bedroom 3/Home office: 5.37m x 3.84m approx.
This large dual aspect double bedroom has plenty of room for freestanding bedroom furniture. Inset widow overlooking the rear gardens and Velux above provide plenty natural light. Freshly decorated in a more contemporary style. The room has space for a home office if required. Free standing wardrobes along one wall. Recessed ceiling downlighters. Deep skirting boards. Fully carpeted. Wall mounted radiator.
Bedroom 4/Home office: 3.41m x 3.90m approx.
This large dual aspect double bedroom has plenty of room for freestanding bedroom furniture. Inset widow overlooking the rear gardens and Velux above provide plenty natural light. Freshly decorated in a more contemporary style, the room has space free standing bedroom furniture. Built in storage cupboard. Ceiling light fitting. Deep skirting boards. Fully carpeted. Wall mounted radiator.
Outside:
Maygrey farmhouse is entered by car via a fully tarred courtyard driveway to the rear which offers plenty off road parking. The front grounds are laid to lawn and have established surrounding flower borders which are enclosed within a stone walled boundary. The mature garden has tall hedging and trees providing privacy and creating a south facing suntrap. A flagged pathway gives access to the lower part of the garden. The elevated stone paved patio with ornate stone balustrades is ideal for outside entertaining. The smaller enclosed garden area to the right of then property has a paved path with iron gate leading to the main access road.
These particulars do not constitute any part of an offer or contract. All statements contained therein, while believed to be correct, are not guaranteed. All measurements are approximate. Intending purchasers must satisfy themselves by inspection or otherwise, as to the accuracy of each of the statements contained in these particulars.
Disclaimer
These particulars do not constitute any part of an offer or contract. All statements contained therein, while believed to be correct, are not guaranteed. All measurements are approximate. Intending purchasers must satisfy themselves by inspection or otherwise, as to the accuracy of each of the statements contained in these particulars.
- COUNCIL TAXA payment made to your local authority in order to pay for local services like schools, libraries, and refuse collection. The amount you pay depends on the value of the property.Read more about council Tax in our glossary page.
- Ask agent
- PARKINGDetails of how and where vehicles can be parked, and any associated costs.Read more about parking in our glossary page.
- Yes
- GARDENA property has access to an outdoor space, which could be private or shared.
- Yes
- ACCESSIBILITYHow a property has been adapted to meet the needs of vulnerable or disabled individuals.Read more about accessibility in our glossary page.
- Ask agent
Energy performance certificate - ask agent
Farmhouse, Stonehaven, AB39
Add an important place to see how long it'd take to get there from our property listings.
__mins driving to your place
Get an instant, personalised result:
- Show sellers you’re serious
- Secure viewings faster with agents
- No impact on your credit score
Your mortgage
Notes
Staying secure when looking for property
Ensure you're up to date with our latest advice on how to avoid fraud or scams when looking for property online.
Visit our security centre to find out moreDisclaimer - Property reference RX419042. The information displayed about this property comprises a property advertisement. Rightmove.co.uk makes no warranty as to the accuracy or completeness of the advertisement or any linked or associated information, and Rightmove has no control over the content. This property advertisement does not constitute property particulars. The information is provided and maintained by Low & Partners, Aberdeen. Please contact the selling agent or developer directly to obtain any information which may be available under the terms of The Energy Performance of Buildings (Certificates and Inspections) (England and Wales) Regulations 2007 or the Home Report if in relation to a residential property in Scotland.
*This is the average speed from the provider with the fastest broadband package available at this postcode. The average speed displayed is based on the download speeds of at least 50% of customers at peak time (8pm to 10pm). Fibre/cable services at the postcode are subject to availability and may differ between properties within a postcode. Speeds can be affected by a range of technical and environmental factors. The speed at the property may be lower than that listed above. You can check the estimated speed and confirm availability to a property prior to purchasing on the broadband provider's website. Providers may increase charges. The information is provided and maintained by Decision Technologies Limited. **This is indicative only and based on a 2-person household with multiple devices and simultaneous usage. Broadband performance is affected by multiple factors including number of occupants and devices, simultaneous usage, router range etc. For more information speak to your broadband provider.
Map data ©OpenStreetMap contributors.
