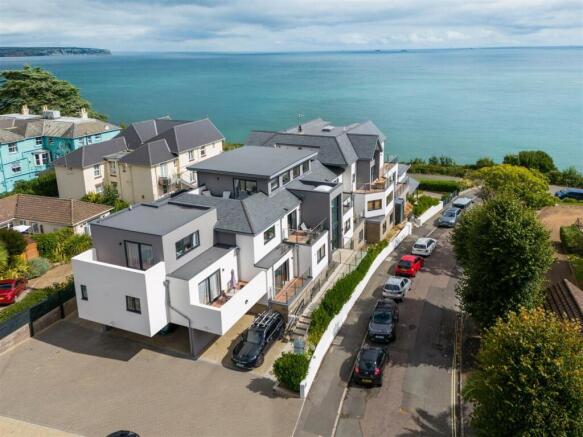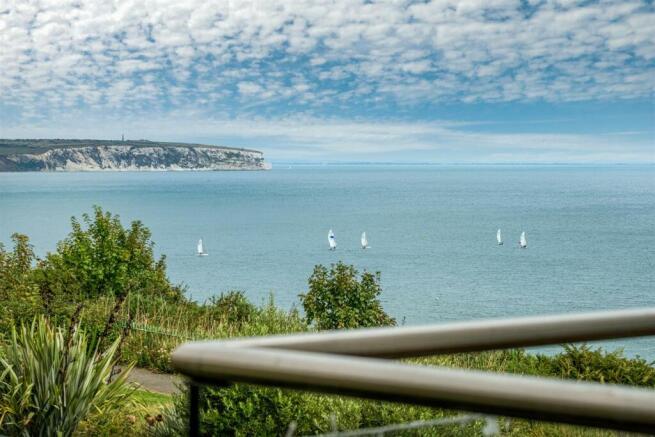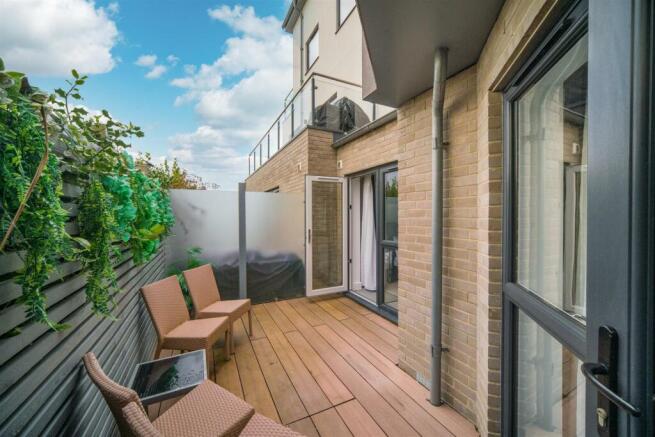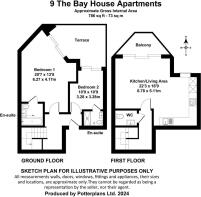
Shanklin, Isle of Wight

- PROPERTY TYPE
Apartment
- BEDROOMS
2
- BATHROOMS
2
- SIZE
786 sq ft
73 sq m
Key features
- SEA VIEWS
- HIGH QUALITY FINISH
- NEW BUILD
- IDEAL HOLIDAY HOME
- FURNITURE AVAILABLE BY SEPERATE NEGOTIATION
Description
Constructed in 2022, The Bay House apartment is a superb cliff side development enjoying panoramic views over Sandown and Shanklin Bay through to Culver Cliffs and Luccombe Downs. The location is fantastic with just a short walk down to the sandy beach, Shanklin Old Village and is situated in what is a picturesque and convenient yet quiet part of this coastal town.
The attractive development was designed by award-winning architect Lincoln Miles and comprises glazed balustrades set against rendered elevations, a slate tile roof and the development comprises only 14 apartments all with dedicated off-road parking and high specification interiors. There are uPVC sliding doors onto private balconies and luxury vinyl floors, whilst interiors have been styled to provide a tasteful, executive finish boasting great kitchens and bathrooms and generous proportions throughout. Apartment 9 is accessed on the ground floor with an upside down living arrangement, comprising cloakroom and two bedrooms, both of which enjoy ensuite bathrooms and access to the private terrace. Stairs lead to an open plan kitchen, dining, living area on the first floor as well as a separate W.C. and large balcony enjoying glorious views over The Bay and to the English Chanel. Externally the property is beautifully maintained with raised planters incorporating Laurell hedging, beds with Agapanthus and coastal sea grasses and a bin store concealed by charcoal painted trellis.
A train service to Ryde provides access to passenger ferry services to Portsmouth, connecting with trains to London, the entire journey time taking two and a half hours.
Accommodation
Entrance
Steps lead up to a communal entrance with audio entry phone.
Hallway
With plenty of space for hanging coats and deep under stair cupboard with electric consumer unit.
Bedroom 2
A good sized double bedroom with carpeted floor, window and door overlooking lower private terrace.
Ensuite Shower Room
With walk-in shower, tiled walls, tall towel radiator, wall-mounted Roca vanity unit wash basin and W.C.
Bedroom 1
A substantial bedroom with carpeted floor, window and door onto the private terrace and sea glimpses.
Ensuite Bathroom
With panelled bath with shower over, tiled walls, tall towel radiator, vanity unit wash basin and hidden cistern W.C.
First Floor
Carpeted stairs lead to an open plan upper living area with a W.C. An impressive open plan kitchen, dining and living area. A large seating area with views to Culver Down and the mainland beyond. The kitchen is fully equipped with a range of undercounter and wall-mounted storage units in light grey. Incorporating a 1.5 bowl stainless steel Franke sink with mixer tap over, integrated AEG dishwasher, four ring gas hob with extractor over and mid level oven and grill. Integrated cupboard housing Vaillant boiler and integrated fridge/freezer, washing machine and tumble dryer. LVT floors and a large space for a dining table, whilst the balcony is a fantastic spacious area with composite decking, glazed balustrades with a stainless steel rail and glorious views over the cliff path and out to sea.
Outside
The Bay House Apartments is located a short walk to the beach and has its own private balcony and courtyard garden, both laid with composite decking and enjoying an easterly aspect, where there is a glorious sea view from the first floor.
Miscellaneous
Please note the furniture can be sold by separate negotiation.
Services
Mains electricity, water and drainage. Heating is provided by a gas fired boiler located in the kitchen and delivered via radiators.
Tenure
The property is offered Leasehold with the balance of a 999 year lease from 2022. Professionally managed there is a management fee covering maintenance and buildings insurance of approximately £950pa.
EPC Rating
B
Council Tax
Band D
Post code
PO37 6AG
Viewings All viewings will be strictly by prior arrangement with the sole selling agents: Spence Willard
Important Notice
1. Particulars: These particulars are not an offer or contract, nor part of one. You should not rely on statements by Spence Willard in the particulars or by word of mouth or in writing (“information”) as being factually accurate about the property, its condition or its value. Neither Spence Willard nor any joint agent has any authority to make any representations about the property, and accordingly any information given is entirely without responsibility on the part of the agents, seller(s) or lessor(s). 2. Photos etc: The photographs show only certain parts of the property as they appeared at the time they were taken. Areas, measurements and distances given are approximate only. 3. Regulations etc: Any reference to alterations to, or use of, any part of the property does not mean that any necessary planning, building regulations or other consent has been obtained. A buyer or lessee must find out by inspection or in other ways that these matters have been properly dealt with and that all information is correct. 4. VAT: The VAT position relating to the property may change without notice.
Brochures
9 The Bay House Brochure.pdf- COUNCIL TAXA payment made to your local authority in order to pay for local services like schools, libraries, and refuse collection. The amount you pay depends on the value of the property.Read more about council Tax in our glossary page.
- Band: D
- PARKINGDetails of how and where vehicles can be parked, and any associated costs.Read more about parking in our glossary page.
- Yes
- GARDENA property has access to an outdoor space, which could be private or shared.
- Yes
- ACCESSIBILITYHow a property has been adapted to meet the needs of vulnerable or disabled individuals.Read more about accessibility in our glossary page.
- Ask agent
Shanklin, Isle of Wight
Add an important place to see how long it'd take to get there from our property listings.
__mins driving to your place
Get an instant, personalised result:
- Show sellers you’re serious
- Secure viewings faster with agents
- No impact on your credit score
Your mortgage
Notes
Staying secure when looking for property
Ensure you're up to date with our latest advice on how to avoid fraud or scams when looking for property online.
Visit our security centre to find out moreDisclaimer - Property reference 33368603. The information displayed about this property comprises a property advertisement. Rightmove.co.uk makes no warranty as to the accuracy or completeness of the advertisement or any linked or associated information, and Rightmove has no control over the content. This property advertisement does not constitute property particulars. The information is provided and maintained by Spence Willard, Bembridge. Please contact the selling agent or developer directly to obtain any information which may be available under the terms of The Energy Performance of Buildings (Certificates and Inspections) (England and Wales) Regulations 2007 or the Home Report if in relation to a residential property in Scotland.
*This is the average speed from the provider with the fastest broadband package available at this postcode. The average speed displayed is based on the download speeds of at least 50% of customers at peak time (8pm to 10pm). Fibre/cable services at the postcode are subject to availability and may differ between properties within a postcode. Speeds can be affected by a range of technical and environmental factors. The speed at the property may be lower than that listed above. You can check the estimated speed and confirm availability to a property prior to purchasing on the broadband provider's website. Providers may increase charges. The information is provided and maintained by Decision Technologies Limited. **This is indicative only and based on a 2-person household with multiple devices and simultaneous usage. Broadband performance is affected by multiple factors including number of occupants and devices, simultaneous usage, router range etc. For more information speak to your broadband provider.
Map data ©OpenStreetMap contributors.





