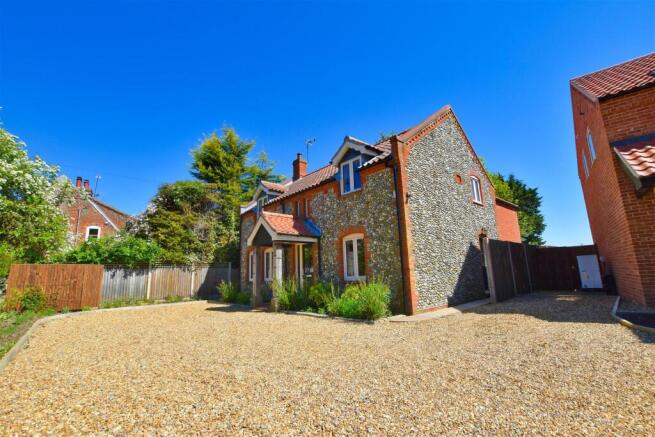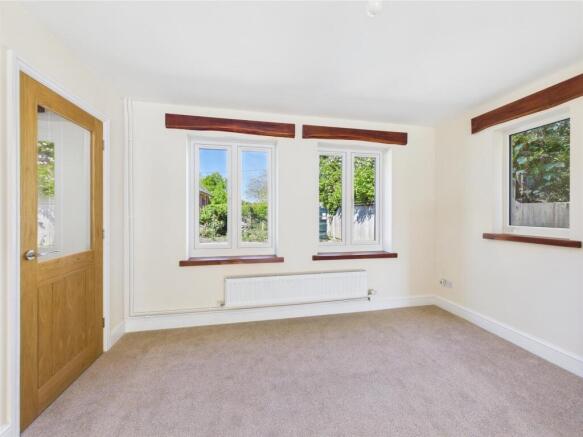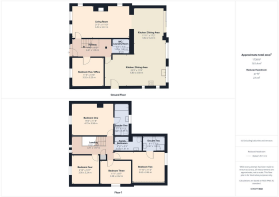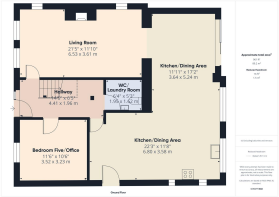
Sustead, Norwich

- PROPERTY TYPE
Detached
- BEDROOMS
4
- BATHROOMS
3
- SIZE
Ask agent
- TENUREDescribes how you own a property. There are different types of tenure - freehold, leasehold, and commonhold.Read more about tenure in our glossary page.
Freehold
Key features
- ** CHAIN FREE **
- 4/5 bedrooms
- Family Bathroom and Ensuites
- Very quiet location
- Open plan living
- Extended and expertly modernized throughout
- Peaceful village living
- Fantastic views
Description
Tucked away in the heart of the village is this superb and spacious 4/5 bed modern brick and flint detached property. It has had a complete renovation and has been extended to give a lovely open-plan feel about it. With gardens that back onto fields, it you want peace and quiet, this is for you!
Crow Cottage was built in the 1990's as a brick and flint 4/5 bed detached house sitting on a spacious plot. The property has recently had a comprehensive upgrade in every area and has also been extended to give more living space.
With beautiful countryside paths and fantastic views, Sustead and Crow Cottage is perfect for quiet family life, a relaxing countryside retreat from the city or a forever home.
Crow Cottage has been finished and maintained expertly to ensure the property is ready to move into and enjoy peaceful village life. It truly has to be seen to be fully appreciated.
Call Henleys to arrange a viewing.
Overview - ** CHAIN FREE **
Crow Cottage was built in the 1990's as a brick and flint 4/5 bed detached house sitting on a spacious plot. The property has recently had a comprehensive upgrade in every area and has also been extended to give more living space. In the heart of the property, the living areas have been transformed into beautiful open plan areas which includes the kitchen/dining room and lounge. If you love to entertain guests, this property is ideal! Further upgrades include two en-suites, a study ideal for working from home and quiet gardens overlooking farmland.
With beautiful countryside paths and fantastic views, Sustead and Crow Cottage is perfect for quiet family life, a relaxing countryside retreat from the city or a forever home. A great location for walkers and bike riders alike, this peaceful village house has off road parking and the village has a wonderful community spirit and feel.
Crow Cottage has been finished and maintained expertly to ensure the property is ready to move into and enjoy peaceful village life. It truly has to be seen to fully appreciate.
Call Henleys to arrange a viewing.
First Impressions - A shared shingled driveway leads to the property. The front of the house is brick and flint. Two pathways to each side of the property lead to the rear garden. There is enough parking space for 3 average size cars and a turning area to one side. Bordering the parking area are flower and shrub beds. A storm porch covers the main front entrance.
Hallway - The hallway has beautiful pamment flooring. Carpeted stairs rise too the first floor landing. There is useful storage space under the stairs. Oak doors open to the lounge, the study/bedroom 5, the kitchen-dining room and the WC. Wall mounted radiator.
Bedroom 5/Office - Double glazed window to the front aspect with new carpets and a radiator. On the ground floor this room would make a perfect bedroom for a family member with mobility issues or a quiet office for those that work from home.
Lounge - The lounge has double glazed windows to the front and side aspects and newly laid carpeted flooring. A wide arch leads into the kitchen-dining room. Radiators and TV point.
Central to this room is a stunning exposed inglenook fireplace, ideal for either an open fire or a solid fuel stove/wood burner. This fireplace is a beautiful traditional style to really bring that cosy feel to an open plan living area.
Kitchen-Dining Area - This room is open plan and is ideal for entertaining guests and families. Double glazed windows to the rear and side aspects with views to the garden and fields beyond. A double glazed door opens to the side footpath. The open layout will enable you to have a dining area and a seating area within the kitchen. Double glazed patio doors open to the patio and rear garden. A skylight allows more light to pour in. The kitchen layout is also ideal for those who love to cook! There are a range of base and wall units with soft close doors and drawers with solid timber varnished worktops over. Integral appliances include brand new Bosch ceramic four ring hob with a Bosch stainless steel extractor and downlight over, a Bosch electric double oven and grill, dishwasher, fridge and freezer. Central to the kitchen area is an island with cupboards and drawers with a quartz worktop. Additional features include under floor heating and fitted USB charging points.
Expertly finished and well thought out, this room gives you a wealth of kitchen units, a well proportioned breakfast bar and the option to have a dining area or seating area in the sun with an additional area to the other side of the fitted kitchen which could also be used for dining or relaxing.
Wc/Laundry Room - Dual flush WC and wash hand basin. The water storage tank sits in an enclosed cupboard with sliding doors. Under floor heating and space and plumbing for washing machine.
The plumbing has been installed in here in such a way to keep pipework tidy and accessible meaning maintenance is easy.
First Floor Landing - The landing has double glazed windows to the front aspect. Oak doors open to the four bedrooms, the family bathroom and a storage cupboard. Newly laid carpeted flooring, loft access hatch and radiators.
Bedroom One & En-Suite One - Double glazed to the side aspect with garden and field views. New carpet flooring and radiator. The en-suite has a double glazed window to the rear aspect overlooking the garden and neighboring fields. Four piece suite includes a bath, quadrant shower cubicle with rainfall head and flexi-head, dual flush WC and vanity unit wash hand basin. Radiator, extractor fan and porcelain tiles.
Bedroom Two & En-Suite Two - Double glazed twin opening windows to the side aspect with new carpets, radiator and TV point. Oak door to the en-suite.
The en-suite has a Velux window. Quadrant shower with rainfall and flexi-heads, dual-flush WC and a vanity wash hand basin. Extractor fan and porcelain tiled.
Bedroom Three - Double glazed window to the front aspect with new carpets and radiator.
Bedroom Four - Double glazed window to the side aspect with new carpets flooring and radiator.
Family Bathroom - Velux skylight and tiled flooring. Bath and dual-flush WC and vanity wash hand basin, radiator. Wall mounted LED downlights and extractor fan.
Rear Garden - Adjacent to the rear of the house is a lovely patio area with Indian Limestone. A dwarf wall divides the patio area from the main lawn.
Beautiful views of the farmlands and fields to the rear have been unobstructed giving a wonderful sight of wildlife and nature alike from the comfort of your patio furniture.
Agents Note - Neighbouring the property, there is a recently built house which has been carefully designed and constructed to seamlessly fit into the traditional aesthetic of Sustead.
Services - Oil fired central heating.
Brand new Klargester drainage system located in the back garden.
Broadband - The village is served with ultra high speed fibre optic broadband.
Brochures
Sustead, Norwich- COUNCIL TAXA payment made to your local authority in order to pay for local services like schools, libraries, and refuse collection. The amount you pay depends on the value of the property.Read more about council Tax in our glossary page.
- Band: D
- PARKINGDetails of how and where vehicles can be parked, and any associated costs.Read more about parking in our glossary page.
- Yes
- GARDENA property has access to an outdoor space, which could be private or shared.
- Yes
- ACCESSIBILITYHow a property has been adapted to meet the needs of vulnerable or disabled individuals.Read more about accessibility in our glossary page.
- Ask agent
Sustead, Norwich
Add an important place to see how long it'd take to get there from our property listings.
__mins driving to your place
Get an instant, personalised result:
- Show sellers you’re serious
- Secure viewings faster with agents
- No impact on your credit score
Your mortgage
Notes
Staying secure when looking for property
Ensure you're up to date with our latest advice on how to avoid fraud or scams when looking for property online.
Visit our security centre to find out moreDisclaimer - Property reference 33368745. The information displayed about this property comprises a property advertisement. Rightmove.co.uk makes no warranty as to the accuracy or completeness of the advertisement or any linked or associated information, and Rightmove has no control over the content. This property advertisement does not constitute property particulars. The information is provided and maintained by Henleys, Cromer. Please contact the selling agent or developer directly to obtain any information which may be available under the terms of The Energy Performance of Buildings (Certificates and Inspections) (England and Wales) Regulations 2007 or the Home Report if in relation to a residential property in Scotland.
*This is the average speed from the provider with the fastest broadband package available at this postcode. The average speed displayed is based on the download speeds of at least 50% of customers at peak time (8pm to 10pm). Fibre/cable services at the postcode are subject to availability and may differ between properties within a postcode. Speeds can be affected by a range of technical and environmental factors. The speed at the property may be lower than that listed above. You can check the estimated speed and confirm availability to a property prior to purchasing on the broadband provider's website. Providers may increase charges. The information is provided and maintained by Decision Technologies Limited. **This is indicative only and based on a 2-person household with multiple devices and simultaneous usage. Broadband performance is affected by multiple factors including number of occupants and devices, simultaneous usage, router range etc. For more information speak to your broadband provider.
Map data ©OpenStreetMap contributors.






