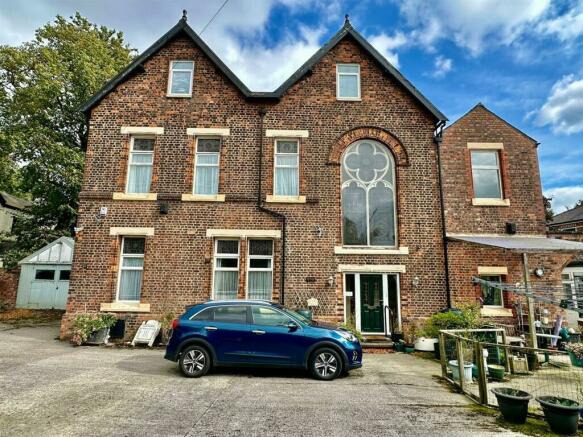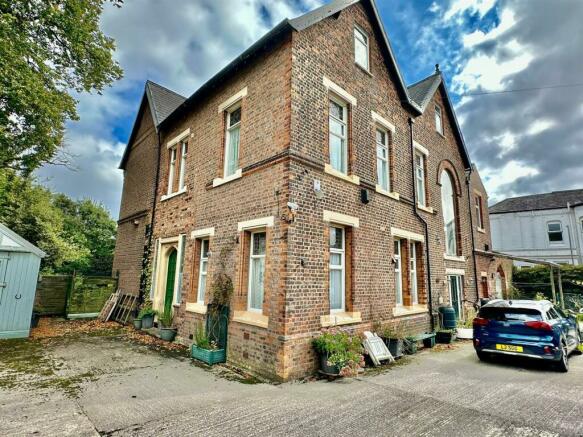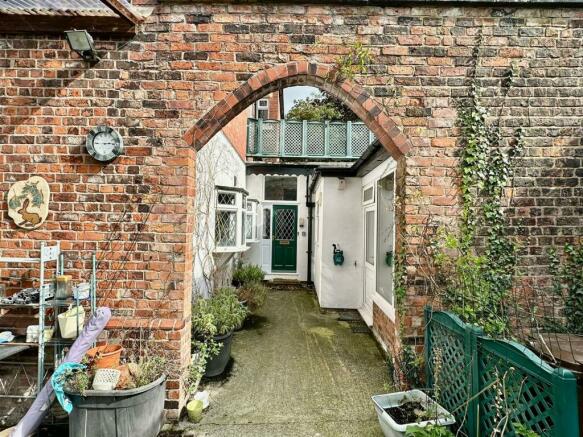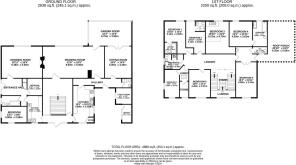Harewood Lodge, Clayton Bridge, Manchester

- PROPERTY TYPE
Detached
- BEDROOMS
8
- BATHROOMS
9
- SIZE
Ask agent
- TENUREDescribes how you own a property. There are different types of tenure - freehold, leasehold, and commonhold.Read more about tenure in our glossary page.
Freehold
Key features
- Unique opportunity
- Victorian Lodge situated in spacious grounds
- Period features immaculately preserved
- Outstanding themed stained glass windows
- Parking for many cars
- Three Reception/Drawing rooms and Garden Room
- Park-sized gardens
- Eight Bedrooms with multiple en-suites
- Self-contained flat on ground floor
- Freehold
Description
Harewood Lodge, a beautifully preserved remnant of Manchester’s industrial heyday, was originally built in the 1880s and expanded by the Rothwell family. Passed down through generations, this home boasts unique period features that have been impeccably maintained and can only be truly appreciated in person.
The Lodge is set within a gated complex, offering ample front parking and a peaceful, spacious rear garden. Surrounded by mature greenery, the garden provides a private retreat with tranquil ponds and manicured lawns that gently slope down to Lords Brook in the valley, creating a serene and picturesque setting.
The expansive interior features two grand drawing rooms, an additional living room, and a bright garden room, alongside eight generously sized bedrooms and bathrooms and roof-garden. With three kitchens, a utility room, and an external workshop, the home offers both luxury and practicality. The ground floor includes a self-contained living space complete with its own kitchen, living room, bathroom, bedroom, and storage—ideal for flexible living arrangements. The loft, accessible by ladder, is fitted with windows and standing-height eaves, offering abundant storage and great potential for future development.
Ground Floor - The current entrances, located on the West side near the car park, lead through a rear arch into a walled section with an external workshop. Inside, a small hallway welcomes you with a shower room and WC to the right,adjacent to which is a fully equipped utility room. To the left, the main kitchen offers a comfortable eating area, sink, cooking facilities, cabinets, and a larder. Moving towards the East side, the first living room opens into a bright garden room that overlooks the expansive grounds. Continuing down the main hallway, you'll find the stately Drawing room on the right, while straight ahead, the grand staircase invites you to explore the upper floors.
The Main Drawing room is replete with unique period features, including unique trellised ceiling, fireplace (rumoured to have been commissioned as a copy of city hall), and overlooking the garden stained glass windows featuring portraits and sayings of classical poets.
The Grand staircase can be found to the end of the Main Hallway and is a masterpiece of art and design with an enormous stained glass centerpiece window taking you up to the first floor.
Self Contained Living Accommodation - Also on the Ground floor, this has its own kitchen, full bathroom, bedroom, storage room (currently used as an additional bedroom), and grand drawing room. Smaller than the main drawing room this is an impressive room with period features and a set of stained glass windows featuring classical musicians, overlooking the lawn.
First Floor - There are seven large bedrooms on the upper floor, one of which contains a kitchen and five bathrooms - three of which are en-suites. The southern end of the building is organised with its own suite of rooms and internal landing leading onto a roof-garden.
Access to the the loft can be found on the north side, with a ladder taking you up into the expansive loft which has built in windows and offers ample storage or other usage.
Tenure: Freehold -
Council Tax Band: G -
Brochures
Harewood Lodge, Clayton Bridge, ManchesterBrochure- COUNCIL TAXA payment made to your local authority in order to pay for local services like schools, libraries, and refuse collection. The amount you pay depends on the value of the property.Read more about council Tax in our glossary page.
- Band: G
- PARKINGDetails of how and where vehicles can be parked, and any associated costs.Read more about parking in our glossary page.
- Off street
- GARDENA property has access to an outdoor space, which could be private or shared.
- Yes
- ACCESSIBILITYHow a property has been adapted to meet the needs of vulnerable or disabled individuals.Read more about accessibility in our glossary page.
- Ask agent
Harewood Lodge, Clayton Bridge, Manchester
Add an important place to see how long it'd take to get there from our property listings.
__mins driving to your place
Get an instant, personalised result:
- Show sellers you’re serious
- Secure viewings faster with agents
- No impact on your credit score
Your mortgage
Notes
Staying secure when looking for property
Ensure you're up to date with our latest advice on how to avoid fraud or scams when looking for property online.
Visit our security centre to find out moreDisclaimer - Property reference 33369059. The information displayed about this property comprises a property advertisement. Rightmove.co.uk makes no warranty as to the accuracy or completeness of the advertisement or any linked or associated information, and Rightmove has no control over the content. This property advertisement does not constitute property particulars. The information is provided and maintained by COUSINS ESTATE AGENTS, Failsworth. Please contact the selling agent or developer directly to obtain any information which may be available under the terms of The Energy Performance of Buildings (Certificates and Inspections) (England and Wales) Regulations 2007 or the Home Report if in relation to a residential property in Scotland.
*This is the average speed from the provider with the fastest broadband package available at this postcode. The average speed displayed is based on the download speeds of at least 50% of customers at peak time (8pm to 10pm). Fibre/cable services at the postcode are subject to availability and may differ between properties within a postcode. Speeds can be affected by a range of technical and environmental factors. The speed at the property may be lower than that listed above. You can check the estimated speed and confirm availability to a property prior to purchasing on the broadband provider's website. Providers may increase charges. The information is provided and maintained by Decision Technologies Limited. **This is indicative only and based on a 2-person household with multiple devices and simultaneous usage. Broadband performance is affected by multiple factors including number of occupants and devices, simultaneous usage, router range etc. For more information speak to your broadband provider.
Map data ©OpenStreetMap contributors.




