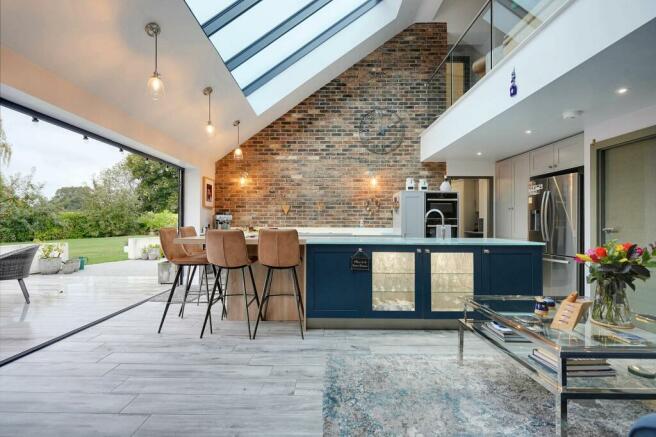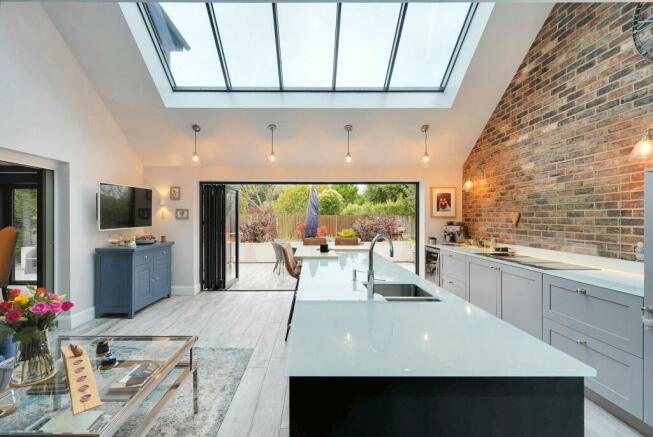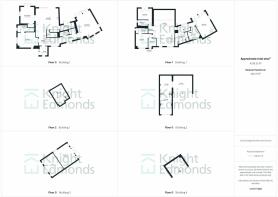
Eyhorne Street, Hollingbourne, ME17

- PROPERTY TYPE
Detached
- BEDROOMS
4
- BATHROOMS
4
- SIZE
3,023 sq ft
281 sq m
- TENUREDescribes how you own a property. There are different types of tenure - freehold, leasehold, and commonhold.Read more about tenure in our glossary page.
Freehold
Key features
- Self Designed Detached House
- Extensive 10 Year Build Safe Warranty
- 0.45 Acre Plot
- Immaculate Condition Throughout
- High Specification
- Understairs Wine Cellar
- Double Garage & Double Car Port
- Outbuildings
Description
Nestled within the serene beauty of the countryside, this exceptional 4-bedroom detached house was designed for and built for the present owners and stands as a testament to meticulous attention to detail and superior craftsmanship. From the moment you step through the grand entrance hall, the sophisticated elegance of this residence is palpable.
As you make your way through the house, you will be captivated by the seamless fusion of luxury and functionality. The designer kitchen, complete with a pantry and utility room, is a culinary masterpiece, boasting high-end appliances and exquisite finishes. The mezzanine landing on the first floor overlooks both the kitchen and the sprawling garden, creating a sense of airiness and connectivity throughout the home.
Entertaining is effortless in this residence, with an enclosed bar in the dining room and bifold doors that open from the kitchen to the garden, blurring the lines between indoor and outdoor living. The pièce de résistance of this property lies beneath, with a double-glazed under stairs wine cellar featuring a vent to the outside of the property to ensure optimal climate control for your prized wine collection.
The four double bedrooms, each with its own ensuite bathroom, feature luxurious Geberit fittings and provide a private sanctuary for every member of the household. The master suite is a true retreat, with a walk-in wardrobe larger than some bedrooms, a private balcony offering panoramic views, and a mezzanine dressing area with a charming roll-top bath, perfect for unwinding after a long day.
Beyond the main residence lies a wealth of amenities that cater to every aspect of luxurious living. An oak-framed double garage and double carport provide ample space for vehicles, while additional outbuildings house a large bar with a pool table, a spacious and well-equipped gym, and a full-size and regulation Pétanque terrain, offering endless entertainment options for family and guests alike.
Outdoor enthusiasts will appreciate the private decking area that overlooks the tranquil River Len, as well as a covered BBQ area and outdoor bar, perfect for al fresco dining and entertaining. The 0.45-acre plot provides ample space for relaxation and recreation, with meticulously landscaped gardens and green spaces to enjoy.
In summary, this premium property offers a rare opportunity to own a truly exceptional residence that exudes luxury, sophistication, and charm in every detail. With its unparalleled craftsmanship, thoughtful design, and array of high-end amenities, this self-built masterpiece is a testament to refined living at its finest. Do not miss the chance to make this extraordinary property your own oasis of tranquillity and indulgence.
Parking - Garage
Electric charging point, future proofed with 3 phase power ready for fast charger
- COUNCIL TAXA payment made to your local authority in order to pay for local services like schools, libraries, and refuse collection. The amount you pay depends on the value of the property.Read more about council Tax in our glossary page.
- Band: H
- PARKINGDetails of how and where vehicles can be parked, and any associated costs.Read more about parking in our glossary page.
- Garage
- GARDENA property has access to an outdoor space, which could be private or shared.
- Private garden
- ACCESSIBILITYHow a property has been adapted to meet the needs of vulnerable or disabled individuals.Read more about accessibility in our glossary page.
- Ask agent
Energy performance certificate - ask agent
Eyhorne Street, Hollingbourne, ME17
Add an important place to see how long it'd take to get there from our property listings.
__mins driving to your place
Get an instant, personalised result:
- Show sellers you’re serious
- Secure viewings faster with agents
- No impact on your credit score
Your mortgage
Notes
Staying secure when looking for property
Ensure you're up to date with our latest advice on how to avoid fraud or scams when looking for property online.
Visit our security centre to find out moreDisclaimer - Property reference 2ec15186-917c-469e-b4b5-689553e1fa3f. The information displayed about this property comprises a property advertisement. Rightmove.co.uk makes no warranty as to the accuracy or completeness of the advertisement or any linked or associated information, and Rightmove has no control over the content. This property advertisement does not constitute property particulars. The information is provided and maintained by Knight Edmonds, Maidstone. Please contact the selling agent or developer directly to obtain any information which may be available under the terms of The Energy Performance of Buildings (Certificates and Inspections) (England and Wales) Regulations 2007 or the Home Report if in relation to a residential property in Scotland.
*This is the average speed from the provider with the fastest broadband package available at this postcode. The average speed displayed is based on the download speeds of at least 50% of customers at peak time (8pm to 10pm). Fibre/cable services at the postcode are subject to availability and may differ between properties within a postcode. Speeds can be affected by a range of technical and environmental factors. The speed at the property may be lower than that listed above. You can check the estimated speed and confirm availability to a property prior to purchasing on the broadband provider's website. Providers may increase charges. The information is provided and maintained by Decision Technologies Limited. **This is indicative only and based on a 2-person household with multiple devices and simultaneous usage. Broadband performance is affected by multiple factors including number of occupants and devices, simultaneous usage, router range etc. For more information speak to your broadband provider.
Map data ©OpenStreetMap contributors.






