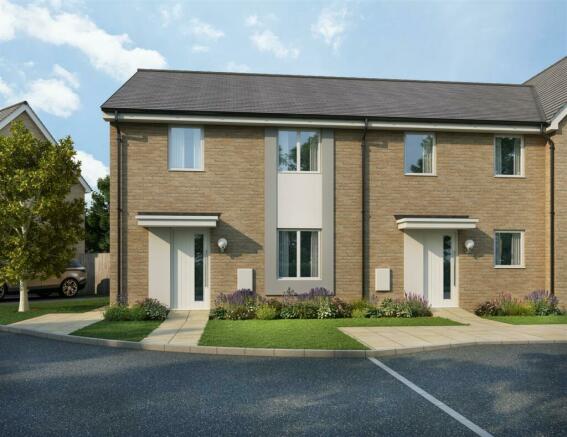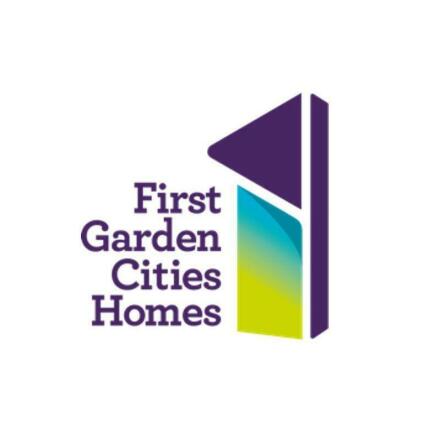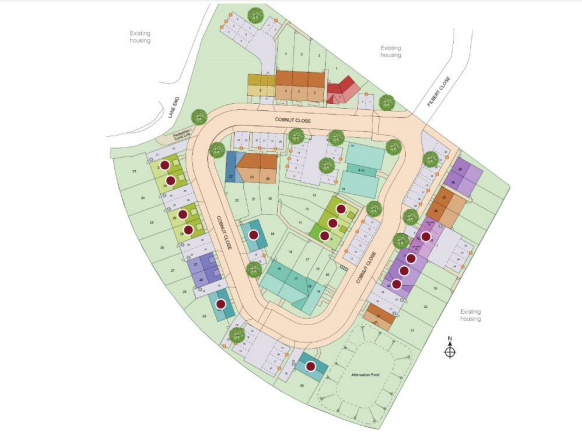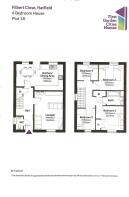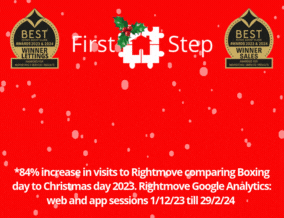
Plot 18, Cobnut Close, Hatfield, Herts AL10 9AD

- PROPERTY TYPE
End of Terrace
- BEDROOMS
4
- BATHROOMS
1
- SIZE
1,074 sq ft
100 sq m
Key features
- NEWLY BUILT 4 BED END OF TERRACED HOUSE
- 2 ALLOCATED PARKING SPACES WITH ELECTRIC CAR CHARGER
- ANTICIPATED COMPLETION NOVEMBER 2024
- TURFED REAR GARDEN
- VINYL FLOORING TO BATHROOM AND KITCHEN
- CARPETS TO BEDROOMS & LOUNGE
- 35% SHARED OWNERSHIP ONLY £196,000
- HATFIELD TRAIN STATION DIRECT TO KINGS CROSS
- EASY ACCESS TO A1M
Description
Entrance Hallway - Under stairs storage cupboard, carpet, staircase to first floor. Doors leading to:
Lounge - 4.95 x 3.66 (16'2" x 12'0") - Window to front aspect, carpet.
Kitchen/Diner - 5.99 x 3.38 (19'7" x 11'1") - Two windows and door to rear aspect. Fitted with a range of kitchen units with complementary work surface fitted with oven, ceramic hob, extractor hood. Spaces for washing machine, dishwasher and fridge freezer. Wall mounted boiler housed in matching wall unit. Amtico or similar flooring.
Cloakroom - Window to side aspect. White suite comprising: low level wc, wash hand basin, Amtico or similar flooring.
Landing - Window to side aspect. Storage cupboard, carpet, doors leading to:
Bedroom 1 - 3.60 x 3.12 (11'9" x 10'2") - Window to front aspect. Fitted cupboard. Carpet.
Bedroom 2 - 3.31 x 3.24 (10'10" x 10'7") - Window to rear aspect, carpet.
Bedroom 3 - 2.78 x 2.34 (9'1" x 7'8") - Window to front aspect, carpet.
Bedroom 4 - 2.70 x 2.07 (8'10" x 6'9") - Window to rear aspect, carpet.
Bathroom - White suite comprising: wc, wash hand basin, bath fitted with shower, Amtico or similar flooring.
Rear Garden - Patio area leading to turfed lawn. Gated access. Outside tap.
Parking - 2 allocated parking spaces with electric car charger and visitor parking available
Additional Material Information - Full Market Value: £560,000
Share 35%: £196,000
Rent: £834.17
Service Charge: £41.60 pcm
Lease Term: 990 Years
New build EPC: to follow
Anticipated completion: November 2024
Non-refundable £500 reservation fee
KID 1 FORM & KID 3 FORM ATTACHED
10 year NHBC builders warranty
Traditional brick construction
Mains supplied utilities - electric, gas, water
How Do I Apply For This Home? - Before you can apply to buy a shared ownership home with First Garden Cities Homes, you will need to undertake a no-obligation, initial financial assessment with a financial advisor.
This step is necessary if you require a mortgage for the share, or if you are a cash purchaser. This will show you what share you can apply for. First Step work closely with JLM Mortgages who will help you complete the initial financial assessment called The Homes England Affordability Calculator.
JLM Mortgages will then forward the outcome of your Homes England Affordability Calculator for your chosen plot to First Step. A member of our sales team will then contact you to confirm you are happy with the assessment outcome and advise you of the next steps.
Properties are sold on a first come, first served basis, to avoid missing out, don't delay, apply today.
If there is anything else we can help with, please do not hesitate to contact our sales team at sales@firststep.ltd or call Jules on (Monday-Friday, 9am-5pm)
Note:
1) Additional information is available in the Key Information Document 3 attached. Key Information Document 2 will be issued before the reservation fee is paid..
2) A financial assessment is required for those requiring a mortgage and cash purchasers.
3) Anticipated build completion date November 2024
4) Some pictures used are for illustration purposes only and may not show the exact property.
Local Area - With a rich history stretching back to Saxon times, an attractive ‘old town’ area alongside extensive modern leisure and shopping facilities, beautiful parks and countryside – all within easy range of London and key motorway links – Hatfield really does offer something for everyone. Havilland Park (named after the de Havilland aircraft manufacturer for which Hatfield is famous) offers a contemporary range of property choices, conveniently located to take advantage of the many local amenities and attractions, with a large selection of nearby schools and easy access to both the town centre and key transport links.Hatfield is full of character and history, with a range of amenities including numerous restaurants and pubs, shopping centres and parks. Havilland Park is an ideal location for commuters, families, and first time buyers, with direct transport links straight into London.
Havilland Park development is located approximately 1.3 miles south west from the town centre and 0.5 miles south west from amenity and local shops located on Bishops Rise. Hatfield railway station is located approximately 1.5 miles to the north east of the site, offering a regular service to London Kings Cross and Moorgate Access to the A1 (M) is approximately 0.7 miles away, with the M25 reachable in under 10 minutes by car. A number of bus routes also operate in the immediate area.
Travel Times - Hatfield has a direct train link to Kings Cross, Finsbury Park with a standard journey time of between 25 to 45 minutes. it’s also convenient for commuting to London for work or pleasure, whilst its proximity to both the A1 and the M25 – alongside an extensive bus network – makes venturing further afield easy too.
Agents Note - The apparatus, equipment, fittings and services for this property have not been tested by First Step, all interested parties will need to satisfy themselves as to the condition of any such items or services. All measurements are approximate and therefore may be subject to a small margin of error.
These details are to be used as a guide only and their accuracy is therefore not guaranteed.
Brochures
Plot 18, Cobnut Close, Hatfield, Herts AL10 9AD- COUNCIL TAXA payment made to your local authority in order to pay for local services like schools, libraries, and refuse collection. The amount you pay depends on the value of the property.Read more about council Tax in our glossary page.
- Ask agent
- PARKINGDetails of how and where vehicles can be parked, and any associated costs.Read more about parking in our glossary page.
- Yes
- GARDENA property has access to an outdoor space, which could be private or shared.
- Yes
- ACCESSIBILITYHow a property has been adapted to meet the needs of vulnerable or disabled individuals.Read more about accessibility in our glossary page.
- Ask agent
Energy performance certificate - ask agent
Plot 18, Cobnut Close, Hatfield, Herts AL10 9AD
Add your favourite places to see how long it takes you to get there.
__mins driving to your place
Your mortgage
Notes
Staying secure when looking for property
Ensure you're up to date with our latest advice on how to avoid fraud or scams when looking for property online.
Visit our security centre to find out moreDisclaimer - Property reference 33370093. The information displayed about this property comprises a property advertisement. Rightmove.co.uk makes no warranty as to the accuracy or completeness of the advertisement or any linked or associated information, and Rightmove has no control over the content. This property advertisement does not constitute property particulars. The information is provided and maintained by First Step, Stotfold. Please contact the selling agent or developer directly to obtain any information which may be available under the terms of The Energy Performance of Buildings (Certificates and Inspections) (England and Wales) Regulations 2007 or the Home Report if in relation to a residential property in Scotland.
*This is the average speed from the provider with the fastest broadband package available at this postcode. The average speed displayed is based on the download speeds of at least 50% of customers at peak time (8pm to 10pm). Fibre/cable services at the postcode are subject to availability and may differ between properties within a postcode. Speeds can be affected by a range of technical and environmental factors. The speed at the property may be lower than that listed above. You can check the estimated speed and confirm availability to a property prior to purchasing on the broadband provider's website. Providers may increase charges. The information is provided and maintained by Decision Technologies Limited. **This is indicative only and based on a 2-person household with multiple devices and simultaneous usage. Broadband performance is affected by multiple factors including number of occupants and devices, simultaneous usage, router range etc. For more information speak to your broadband provider.
Map data ©OpenStreetMap contributors.
