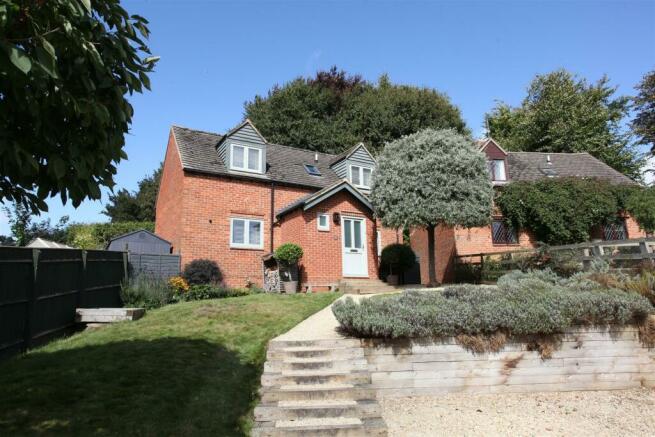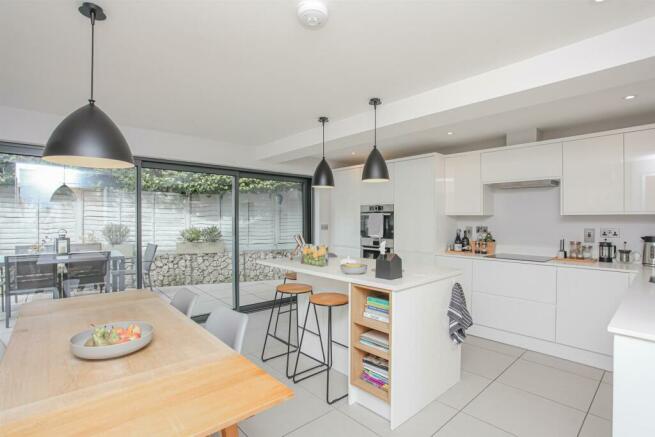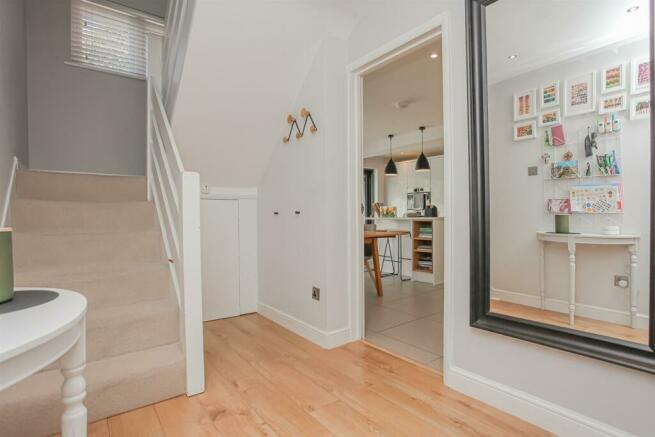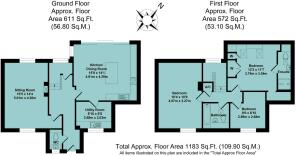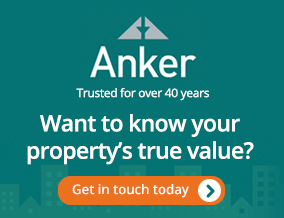
Chestnut Road, Mollington
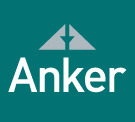
- PROPERTY TYPE
Detached
- BEDROOMS
3
- BATHROOMS
2
- SIZE
868 sq ft
81 sq m
- TENUREDescribes how you own a property. There are different types of tenure - freehold, leasehold, and commonhold.Read more about tenure in our glossary page.
Freehold
Key features
- Beautifully presented detached house
- Recently refurbished extended and remodelled
- Tucked away position
- Attractive village north of Banbury
- Ideal layout for modern living
- Utility and ground floor cloakroom
- Superb open plan kitchen diner
- Sitting room with Morso woodburner
- Main bedroom with ensuite shower
- Manageable landscaped gardens surrounding
Description
Situation - MOLLINGTON lies approximately 5 miles north of Banbury and within the village there is a parish church, public house and village hall. Junction 11 of the M40 motorway will be found on the eastern outskirts of Banbury and junction 12 at Gaydon is about 10 minutes drive.
A floorplan has been prepared to show the dimensions and layout of the property as detailed below. Some of the main features are as follows:
* An exceptionally well presented detached brick built house which has over recent years been the subject of a thorough makeover which has involved a wraparound extension, remodelling and refitting with high quality contemporary fittings.
* The result of the aforementioned works is a delightful practical home with a layout which is ideal for modern living.
* Extended porch/hall with wider than average front door, integrated under stairs storage drawer and separate built-in cupboard as well as a ground floor cloakroom with
a white suite.
* Double aspect living room featuring wood effect floor, built in TV storage and brick fireplace with Morso wood burning stove and hearth, windows to front and rear.
* The large open plan kitchen/dining room is a particular feature of the property and hub of the house with an extensive range of white gloss units incorporating a built-in oven and combination microwave oven, separate induction hob and extractor, integrated full height fridge and separate matching full height freezer, integrated dishwasher, island and breakfast bar with quartz surface and pop-up sockets, hose tap with integrated water filter, oversized porcelain floor tiling, space for table and chairs, three panel sliding patio doors, two-thirds opening to the rear garden and window to front.
* Utility room with plumbing for washing machine, space for tumble dryer, sink and drainer, full height storage unit, oversized porcelain floor tiling, window to front.
* Landing with hatch to loft, door to built-in airing cupboard with Megaflo hot water cylinder for high performance water heating, window to rear overlooking the stairwell.
* Main double bedroom with two Velux windows with dual privacy blackout Velux blinds, storage recess, plug sockets with USB points, door to en-suite shower room with a luxury ensuite including a fully tiled shower cubicle, rain shower and separate hand held hose, wash hand basin with cupboard under, WC, heated mirror cabinet, wood effect tiled floor, contemporary style wall mounted electric radiator with towel rail and storage recess.
* Second double bedroom which is exceptionally large having formerly been the main bedroom and has a window to front with attractive views and integral shelving.
* Third single bedroom or study with window to front once again enjoying pleasant outlooks.
* Family bathroom fitted with a white suite comprising a bath with rain shower over and separate hand held shower hose, wash hand basin with cupboard under, WC, velux window, wood effect tiled floor, wall mounted electric radiator with towel rail.
* Landscaped gardens including a large frontage which is mainly lawned with Lavender beds, steps and path to the front door and gravelled drive providing off road parking space for three cars.
* The garden extends to the side and rear where there is a raised paved patio using the same indoor-outdoor oversized porcelain tiles in kitchen and patio to create a seamless floor level. There is also a small lawn with beds and Gabion stone wall and pergola.
* Cassette blackout blinds to beds 2 and 3, Velux dual privacy blackout in master bed.
* Modern electric programmable oil dynamic fluid filled radiators.
Services - All mains services are connected with the exception of gas.
Local Authority - Cherwell District Council. Council tax band D.
Viewing - Strictly by prior arrangement with the Sole Agents Anker & Partners.
Energy Rating: D - A copy of the full Energy Performance Certificate is available on request.
Brochures
Chestnut Road, MollingtonBrochure- COUNCIL TAXA payment made to your local authority in order to pay for local services like schools, libraries, and refuse collection. The amount you pay depends on the value of the property.Read more about council Tax in our glossary page.
- Band: D
- PARKINGDetails of how and where vehicles can be parked, and any associated costs.Read more about parking in our glossary page.
- Yes
- GARDENA property has access to an outdoor space, which could be private or shared.
- Yes
- ACCESSIBILITYHow a property has been adapted to meet the needs of vulnerable or disabled individuals.Read more about accessibility in our glossary page.
- Ask agent
Chestnut Road, Mollington
Add an important place to see how long it'd take to get there from our property listings.
__mins driving to your place
Get an instant, personalised result:
- Show sellers you’re serious
- Secure viewings faster with agents
- No impact on your credit score
Your mortgage
Notes
Staying secure when looking for property
Ensure you're up to date with our latest advice on how to avoid fraud or scams when looking for property online.
Visit our security centre to find out moreDisclaimer - Property reference 33370334. The information displayed about this property comprises a property advertisement. Rightmove.co.uk makes no warranty as to the accuracy or completeness of the advertisement or any linked or associated information, and Rightmove has no control over the content. This property advertisement does not constitute property particulars. The information is provided and maintained by Anker & Partners, Banbury. Please contact the selling agent or developer directly to obtain any information which may be available under the terms of The Energy Performance of Buildings (Certificates and Inspections) (England and Wales) Regulations 2007 or the Home Report if in relation to a residential property in Scotland.
*This is the average speed from the provider with the fastest broadband package available at this postcode. The average speed displayed is based on the download speeds of at least 50% of customers at peak time (8pm to 10pm). Fibre/cable services at the postcode are subject to availability and may differ between properties within a postcode. Speeds can be affected by a range of technical and environmental factors. The speed at the property may be lower than that listed above. You can check the estimated speed and confirm availability to a property prior to purchasing on the broadband provider's website. Providers may increase charges. The information is provided and maintained by Decision Technologies Limited. **This is indicative only and based on a 2-person household with multiple devices and simultaneous usage. Broadband performance is affected by multiple factors including number of occupants and devices, simultaneous usage, router range etc. For more information speak to your broadband provider.
Map data ©OpenStreetMap contributors.
