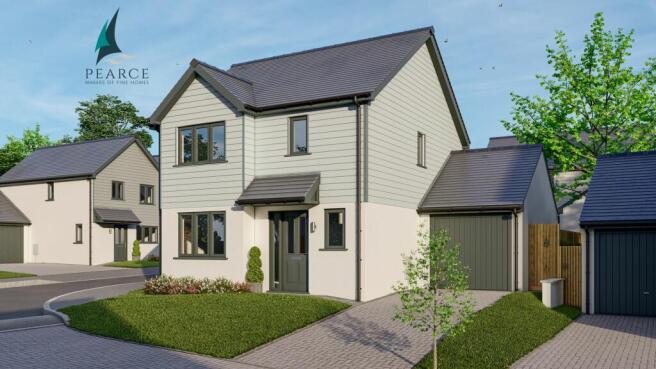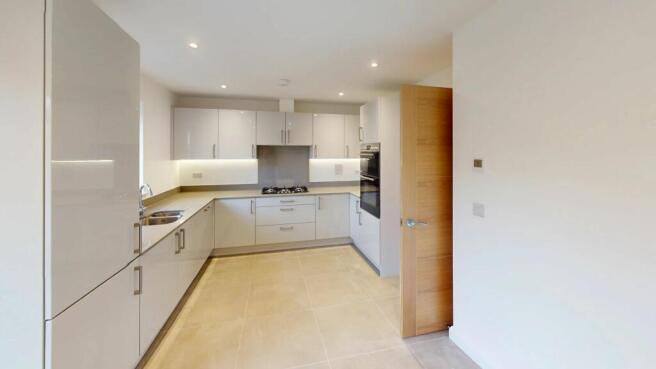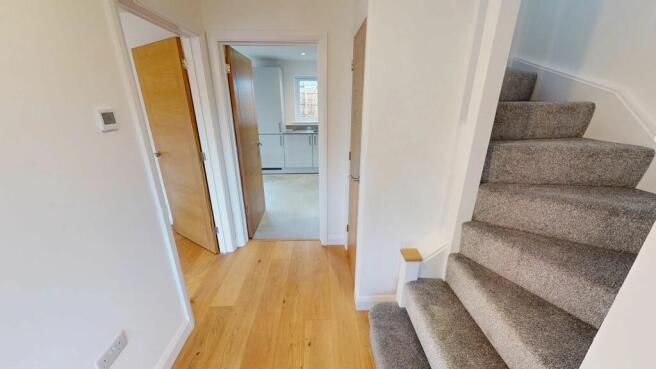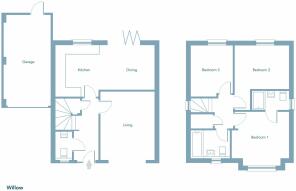
Plot 59 The Willow, Highfield Park, Bodmin

- PROPERTY TYPE
Detached
- BEDROOMS
3
- BATHROOMS
2
- SIZE
1,000 sq ft
93 sq m
- TENUREDescribes how you own a property. There are different types of tenure - freehold, leasehold, and commonhold.Read more about tenure in our glossary page.
Freehold
Key features
- Detached Home
- Three Double Bedrooms
- Ensuite Shower Room
- Kitchen/Dining Room with Bi-Fold Doors
- Integrated Appliances
- Living Room
- Underfloor Heating to Ground Floor
- Lovely Size Rear Garden with Patio
- Garage & Drive
- Solar Panels and Triple Glazing
Description
Plot 59 The Willow is a wonderful 3-bedroom detached home, nestled within the Highfield Park development in Bodmin. Comprising three double bedrooms, including an en-suite shower room to the main bedroom, this property provides ample space for family living. The heart of the home is the kitchen/dining room, featuring stunning bi-fold doors that seamlessly connect the indoor and outdoor spaces. Integrated appliances to include 5 ring gas hob, double oven, dishwasher and washing machine. The underfloor heating to the ground floor adds modern convenience and comfort. The living room offers a perfect retreat for relaxation. Outside, a lovely size rear garden with a patio beckons for al fresco dining and entertaining. With a garage and drive, there is no shortage of parking and storage space.
AGENTS NOTES: Photographs and 3d floorplan are of Willow style house but not plot 59.
Hallway
Front door leads into the entrance hallway with underfloor heating, stairs leading up to first floor and understairs storage cupboard. Doors lead through to:
Downstairs Cloakroom
The cloakroom is lovely and light with double glazed window to let in the natural light and is fitted with white wall mounted wash hand basin and white WC. Half height tiling to all walls and underfloor heating finishes off the room.
Living Room
4.32m x 3.42m
The living room is a lovely sized room to the front of the property. There is plenty of space for settees, chairs and TV. Underfloor heating.
Kitchen/Dining Room
6.23m x 2.78m
U-Shaped kitchen with fitted soft closing wall and base units and Duropal worktop and matching up stand, (currently there is availability of choices for the kitchen and work top). Under unit LED lighting. Integrated appliances to include fridge/freezer, five burner gas hob with concealed extractor above and stainless steel splashback and stainless steel tall electric double fan oven, dishwasher and washing machine. One and half bowl stainless steel sink unit with drainer. There is plenty of space in the dining area for table and chairs etc. with Bi-Fold doors leading out to the south facing rear garden. Tiled flooring with underfloor heating.
Landing
Stairs lead up to the first floor landing with airing cupboard housing the gas combi boiler and doors leading through to:
Bedroom One
3.65m x 3.48m
This double bedroom has a lovely large double glazed window overlooking the front of the home and space for fitted wardrobes. Door leading into:
En-Suite Shower Room
The en-suite shower room is fitted with wall mounted wash hand basin, WC and glazed shower cubicle with thermostatic shower. Half tiled walls extending to full height in shower cubicle. Heated towel rail and tiled flooring.
Bedroom Two
3.42m x 2.78m
Another double bedroom with large window overlooking the south facing rear garden. Space for wardrobes.
Bedroom Three
3.25m x 2.67m
Double room with double glazed window to the rear of the property overlooking the south facing garden.
Family Bathroom
A family bathroom with white suite comprising panelled bath with shower over and glazed screen, wall mount wash hand basin and wc. Heated towel rail and half height tiling extended to full height around bath. Tiled flooring.
Garden
The lovely size rear garden with patio area suitable for table and chairs. The rest of the garden is left for you to landscape for your own requirements.
Parking - Garage
Garage with up and over door and pedestrian door to the rear.
Parking - Driveway
Driveway with tandem parking for 2 vehicles leading to the garage and pathway to front of property.
Brochures
Development Brochure- COUNCIL TAXA payment made to your local authority in order to pay for local services like schools, libraries, and refuse collection. The amount you pay depends on the value of the property.Read more about council Tax in our glossary page.
- Ask agent
- PARKINGDetails of how and where vehicles can be parked, and any associated costs.Read more about parking in our glossary page.
- Garage,Driveway
- GARDENA property has access to an outdoor space, which could be private or shared.
- Private garden
- ACCESSIBILITYHow a property has been adapted to meet the needs of vulnerable or disabled individuals.Read more about accessibility in our glossary page.
- Ask agent
Energy performance certificate - ask agent
Plot 59 The Willow, Highfield Park, Bodmin
Add an important place to see how long it'd take to get there from our property listings.
__mins driving to your place
Get an instant, personalised result:
- Show sellers you’re serious
- Secure viewings faster with agents
- No impact on your credit score
Your mortgage
Notes
Staying secure when looking for property
Ensure you're up to date with our latest advice on how to avoid fraud or scams when looking for property online.
Visit our security centre to find out moreDisclaimer - Property reference 91a6c2aa-7f9f-4669-87b0-abe6ed1eb861. The information displayed about this property comprises a property advertisement. Rightmove.co.uk makes no warranty as to the accuracy or completeness of the advertisement or any linked or associated information, and Rightmove has no control over the content. This property advertisement does not constitute property particulars. The information is provided and maintained by Atwell Martin, Plymouth. Please contact the selling agent or developer directly to obtain any information which may be available under the terms of The Energy Performance of Buildings (Certificates and Inspections) (England and Wales) Regulations 2007 or the Home Report if in relation to a residential property in Scotland.
*This is the average speed from the provider with the fastest broadband package available at this postcode. The average speed displayed is based on the download speeds of at least 50% of customers at peak time (8pm to 10pm). Fibre/cable services at the postcode are subject to availability and may differ between properties within a postcode. Speeds can be affected by a range of technical and environmental factors. The speed at the property may be lower than that listed above. You can check the estimated speed and confirm availability to a property prior to purchasing on the broadband provider's website. Providers may increase charges. The information is provided and maintained by Decision Technologies Limited. **This is indicative only and based on a 2-person household with multiple devices and simultaneous usage. Broadband performance is affected by multiple factors including number of occupants and devices, simultaneous usage, router range etc. For more information speak to your broadband provider.
Map data ©OpenStreetMap contributors.








